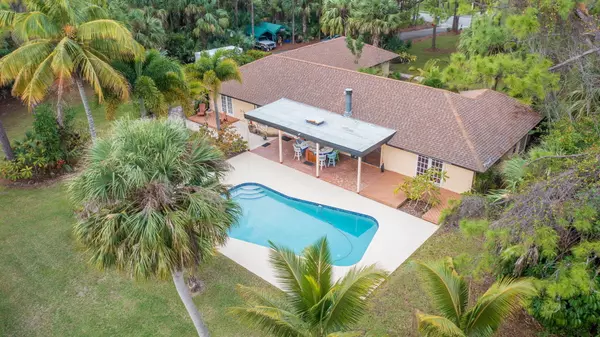
8212 N 150th CT Palm Beach Gardens, FL 33418
4 Beds
2 Baths
2,446 SqFt
UPDATED:
10/31/2024 12:45 PM
Key Details
Property Type Single Family Home
Sub Type Single Family Detached
Listing Status Active
Purchase Type For Sale
Square Footage 2,446 sqft
Price per Sqft $490
Subdivision Palm Beach Country Estates
MLS Listing ID RX-10947299
Style < 4 Floors,Plantation
Bedrooms 4
Full Baths 2
Construction Status Resale
HOA Y/N No
Year Built 1979
Annual Tax Amount $4,987
Tax Year 2023
Lot Size 1.340 Acres
Property Description
Location
State FL
County Palm Beach
Community Palm Beach Country Estates
Area 5330
Zoning AR
Rooms
Other Rooms Attic, Family, Laundry-Inside, Storage
Master Bath Dual Sinks, Mstr Bdrm - Ground, Separate Shower
Interior
Interior Features Entry Lvl Lvng Area, Fireplace(s), Foyer, French Door, Laundry Tub, Pull Down Stairs, Split Bedroom, Walk-in Closet
Heating Central
Cooling Ceiling Fan, Central
Flooring Clay Tile
Furnishings Unfurnished
Exterior
Exterior Feature Built-in Grill, Covered Patio, Deck, Extra Building, Fence, Fruit Tree(s), Manual Sprinkler, Open Patio, Shed, Summer Kitchen, Utility Barn
Parking Features 2+ Spaces, Driveway, Garage - Attached, RV/Boat
Garage Spaces 2.0
Pool Gunite, Inground
Community Features Sold As-Is
Utilities Available Cable, Electric, Septic, Well Water
Amenities Available None
Waterfront Description Canal Width 1 - 80
Water Access Desc Private Dock,Up to 20 Ft Boat
View Canal, Garden, Preserve
Roof Type Comp Shingle
Present Use Sold As-Is
Exposure North
Private Pool Yes
Building
Lot Description 1 to < 2 Acres, Paved Road, Public Road, West of US-1
Story 1.00
Foundation Frame, Woodside
Construction Status Resale
Schools
Elementary Schools Marsh Pointe Elementary
Middle Schools Independence Middle School
High Schools William T. Dwyer High School
Others
Pets Allowed Yes
HOA Fee Include None
Senior Community No Hopa
Restrictions None
Acceptable Financing Cash, Conventional, FHA, VA
Horse Property Yes
Membership Fee Required No
Listing Terms Cash, Conventional, FHA, VA
Financing Cash,Conventional,FHA,VA
Pets Allowed No Restrictions

GET MORE INFORMATION





