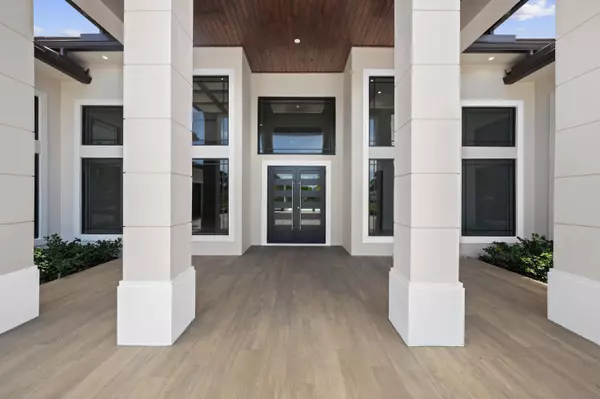
11961 Torreyanna CIR Palm Beach Gardens, FL 33412
5 Beds
5.1 Baths
5,847 SqFt
UPDATED:
11/19/2024 06:52 PM
Key Details
Property Type Single Family Home
Sub Type Single Family Detached
Listing Status Active
Purchase Type For Sale
Square Footage 5,847 sqft
Price per Sqft $769
Subdivision Bay Hill Estates, Stonewal Estates
MLS Listing ID RX-10991266
Style Contemporary,Mediterranean
Bedrooms 5
Full Baths 5
Half Baths 1
Construction Status New Construction
HOA Fees $238/mo
HOA Y/N Yes
Year Built 2024
Annual Tax Amount $6,145
Tax Year 2023
Lot Size 1.000 Acres
Property Description
Location
State FL
County Palm Beach
Area 5540
Zoning res
Rooms
Other Rooms Den/Office, Family, Great, Laundry-Inside, Maid/In-Law, Storage
Master Bath 2 Master Baths, 2 Master Suites, Bidet, Dual Sinks, Mstr Bdrm - Ground, Separate Shower, Separate Tub
Interior
Interior Features Built-in Shelves, Closet Cabinets, Ctdrl/Vault Ceilings, Custom Mirror, Entry Lvl Lvng Area, Foyer, Kitchen Island, Pantry, Roman Tub, Split Bedroom, Volume Ceiling, Walk-in Closet
Heating Electric
Cooling Ceiling Fan, Central
Flooring Other, Tile
Furnishings Unfurnished
Exterior
Exterior Feature Built-in Grill, Covered Patio, Custom Lighting, Fence, Open Patio, Open Porch, Summer Kitchen
Parking Features 2+ Spaces, Driveway, Garage - Attached
Garage Spaces 4.0
Pool Heated, Inground, Salt Chlorination, Spa
Community Features Gated Community
Utilities Available Electric, Public Water, Septic
Amenities Available Golf Course, Internet Included
Waterfront Description None
View Pool
Exposure North
Private Pool Yes
Building
Lot Description 1 to < 2 Acres
Story 1.00
Foundation CBS
Construction Status New Construction
Others
Pets Allowed Yes
HOA Fee Include Cable,Security
Senior Community No Hopa
Restrictions Commercial Vehicles Prohibited,No RV
Security Features Gate - Manned
Acceptable Financing Cash, Conventional
Horse Property No
Membership Fee Required No
Listing Terms Cash, Conventional
Financing Cash,Conventional

GET MORE INFORMATION





