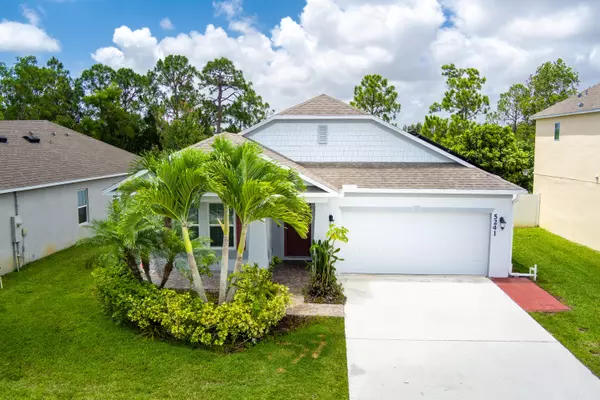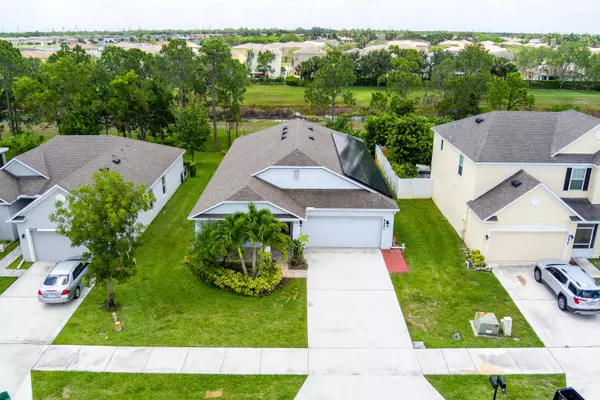5241 NW Wisk Fern CIR Port Saint Lucie, FL 34986
3 Beds
2 Baths
2,000 SqFt
UPDATED:
12/03/2024 06:01 PM
Key Details
Property Type Single Family Home
Sub Type Single Family Detached
Listing Status Active
Purchase Type For Sale
Square Footage 2,000 sqft
Price per Sqft $192
Subdivision Winterlakes Tract H 1St Replat
MLS Listing ID RX-10997908
Style Contemporary
Bedrooms 3
Full Baths 2
Construction Status Resale
HOA Fees $113/mo
HOA Y/N Yes
Year Built 2017
Annual Tax Amount $7,070
Tax Year 2023
Property Description
Location
State FL
County St. Lucie
Area 7370
Zoning RES
Rooms
Other Rooms Den/Office, Family, Laundry-Inside
Master Bath Separate Shower, Separate Tub
Interior
Interior Features Entry Lvl Lvng Area, Pantry, Split Bedroom
Heating Central, Electric
Cooling Central, Electric
Flooring Carpet, Tile
Furnishings Unfurnished
Exterior
Exterior Feature Room for Pool
Parking Features Garage - Attached
Garage Spaces 2.0
Utilities Available Public Sewer, Public Water
Amenities Available Sidewalks, Street Lights
Waterfront Description Canal Width 1 - 80
Roof Type Comp Shingle
Exposure North
Private Pool No
Building
Lot Description < 1/4 Acre
Story 1.00
Foundation CBS
Construction Status Resale
Others
Pets Allowed Yes
HOA Fee Include Common Areas,Lawn Care
Senior Community No Hopa
Restrictions Buyer Approval
Acceptable Financing Cash, Conventional, FHA, VA
Horse Property No
Membership Fee Required No
Listing Terms Cash, Conventional, FHA, VA
Financing Cash,Conventional,FHA,VA
Pets Allowed No Restrictions
GET MORE INFORMATION





