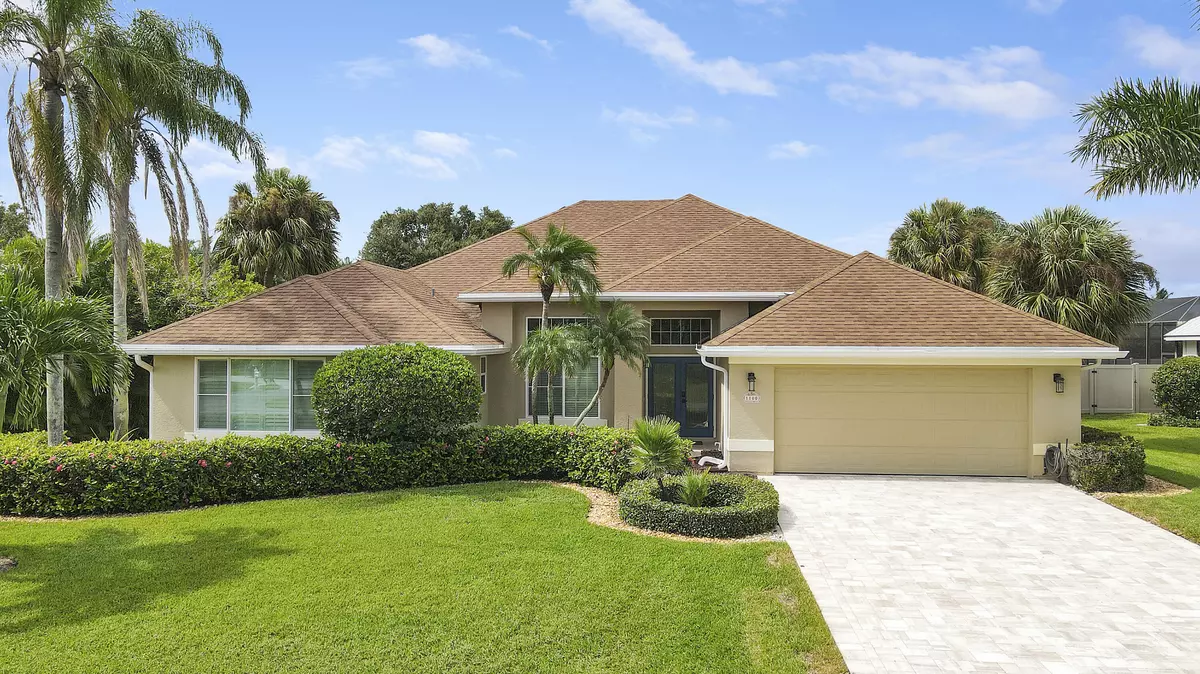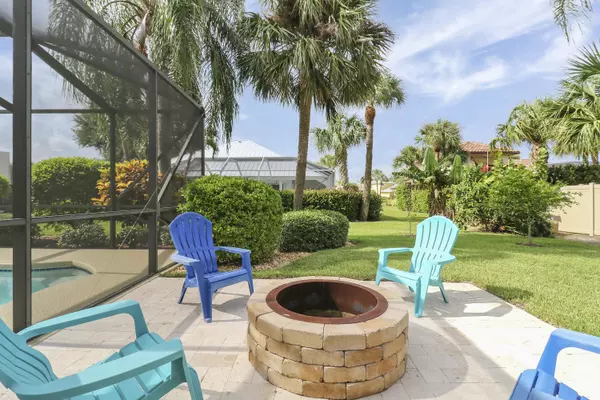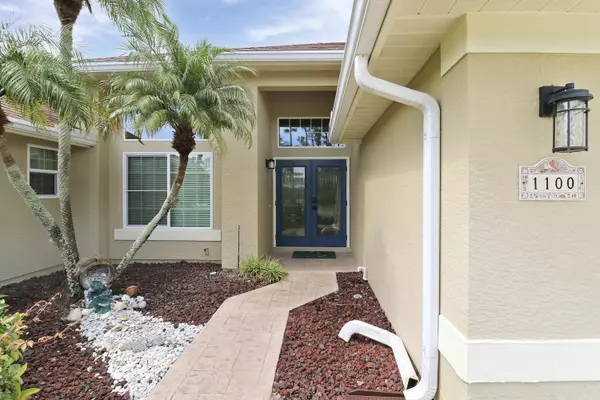1100 SE Strathmore DR Port Saint Lucie, FL 34952
3 Beds
2 Baths
2,246 SqFt
UPDATED:
12/26/2024 04:29 PM
Key Details
Property Type Single Family Home
Sub Type Single Family Detached
Listing Status Pending
Purchase Type For Rent
Square Footage 2,246 sqft
Subdivision River Vista Sub Rep
MLS Listing ID RX-11014474
Bedrooms 3
Full Baths 2
HOA Y/N No
Min Days of Lease 90
Year Built 1993
Property Description
Location
State FL
County St. Lucie
Area 7180
Rooms
Other Rooms Den/Office
Master Bath Separate Shower, Separate Tub
Interior
Interior Features Entry Lvl Lvng Area, Kitchen Island, Volume Ceiling
Heating Central
Cooling Central
Flooring Laminate, Tile
Furnishings Unfurnished
Exterior
Exterior Feature Covered Patio, Fence, Fruit Tree(s), Screened Patio, Well Sprinkler, Zoned Sprinkler
Parking Features 2+ Spaces, Driveway
Garage Spaces 2.0
Amenities Available None
Waterfront Description None
Exposure Southwest
Private Pool Yes
Building
Lot Description 1/4 to 1/2 Acre, Paved Road, Private Road
Story 1.00
Unit Floor 1
Schools
Elementary Schools Morningside Elementary School
Middle Schools Southport Middle School
Others
Pets Allowed Yes
Senior Community No Hopa
Restrictions Tenant Approval
Miscellaneous Central A/C,Den/Family Room,Garage - 2 Car,Private Pool,Security Deposit,Tenant Approval,Washer / Dryer
Security Features None
Horse Property No
GET MORE INFORMATION





