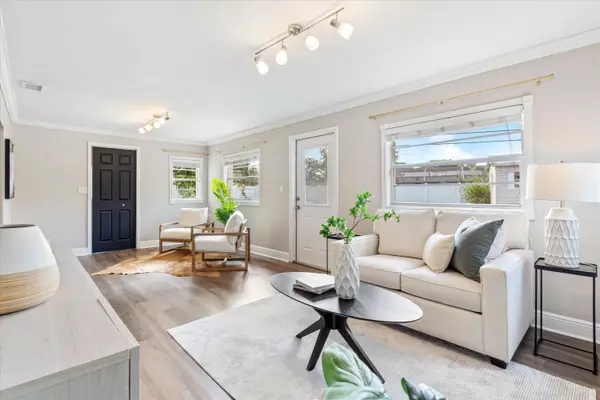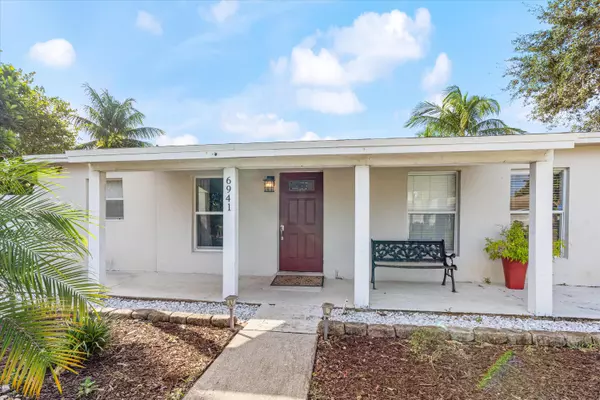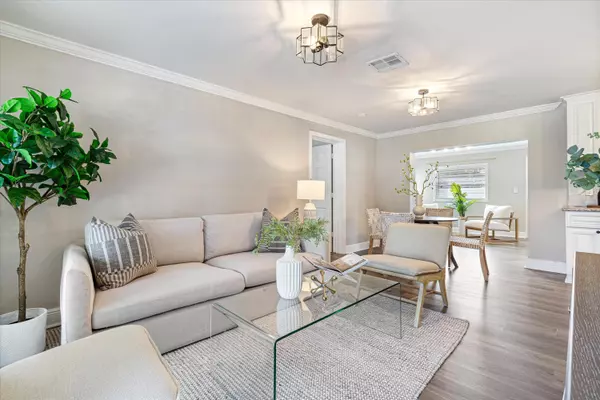6941 Boston DR Lake Worth, FL 33462
3 Beds
2 Baths
1,611 SqFt
UPDATED:
12/06/2024 03:06 PM
Key Details
Property Type Single Family Home
Sub Type Single Family Detached
Listing Status Active Under Contract
Purchase Type For Sale
Square Footage 1,611 sqft
Price per Sqft $303
Subdivision Floral Park
MLS Listing ID RX-11014640
Style < 4 Floors,Ranch,Traditional
Bedrooms 3
Full Baths 2
Construction Status Resale
HOA Y/N No
Year Built 1956
Annual Tax Amount $6,256
Tax Year 2024
Property Description
Location
State FL
County Palm Beach
Community Floral Park
Area 5680
Zoning RESIDENTIAL
Rooms
Other Rooms Family, Laundry-Inside, Laundry-Util/Closet, Storage
Master Bath Combo Tub/Shower, Mstr Bdrm - Ground
Interior
Interior Features Entry Lvl Lvng Area, Split Bedroom, Walk-in Closet
Heating Central, Electric
Cooling Central, Electric
Flooring Vinyl Floor
Furnishings Unfurnished
Exterior
Exterior Feature Fence, Shed, Shutters, Well Sprinkler, Zoned Sprinkler
Parking Features 2+ Spaces, Drive - Circular, RV/Boat
Pool Concrete, Inground
Community Features Sold As-Is
Utilities Available Electric, Public Water, Septic, Well Water
Amenities Available Basketball, Cafe/Restaurant, Clubhouse, Park, Picnic Area, Playground
Waterfront Description None
View Clubhouse, Garden, Pool
Roof Type Comp Shingle
Present Use Sold As-Is
Handicap Access Handicap Access, Wheelchair Accessible
Exposure East
Private Pool Yes
Building
Lot Description < 1/4 Acre, Paved Road
Story 1.00
Foundation CBS, Concrete
Construction Status Resale
Schools
Elementary Schools Starlight Cove Elementary School
Middle Schools Lantana Middle School
High Schools Santaluces Community High
Others
Pets Allowed Yes
Senior Community No Hopa
Restrictions Lease OK
Security Features None
Acceptable Financing Cash, Conventional, FHA, VA
Horse Property No
Membership Fee Required No
Listing Terms Cash, Conventional, FHA, VA
Financing Cash,Conventional,FHA,VA
Pets Allowed No Restrictions
GET MORE INFORMATION





