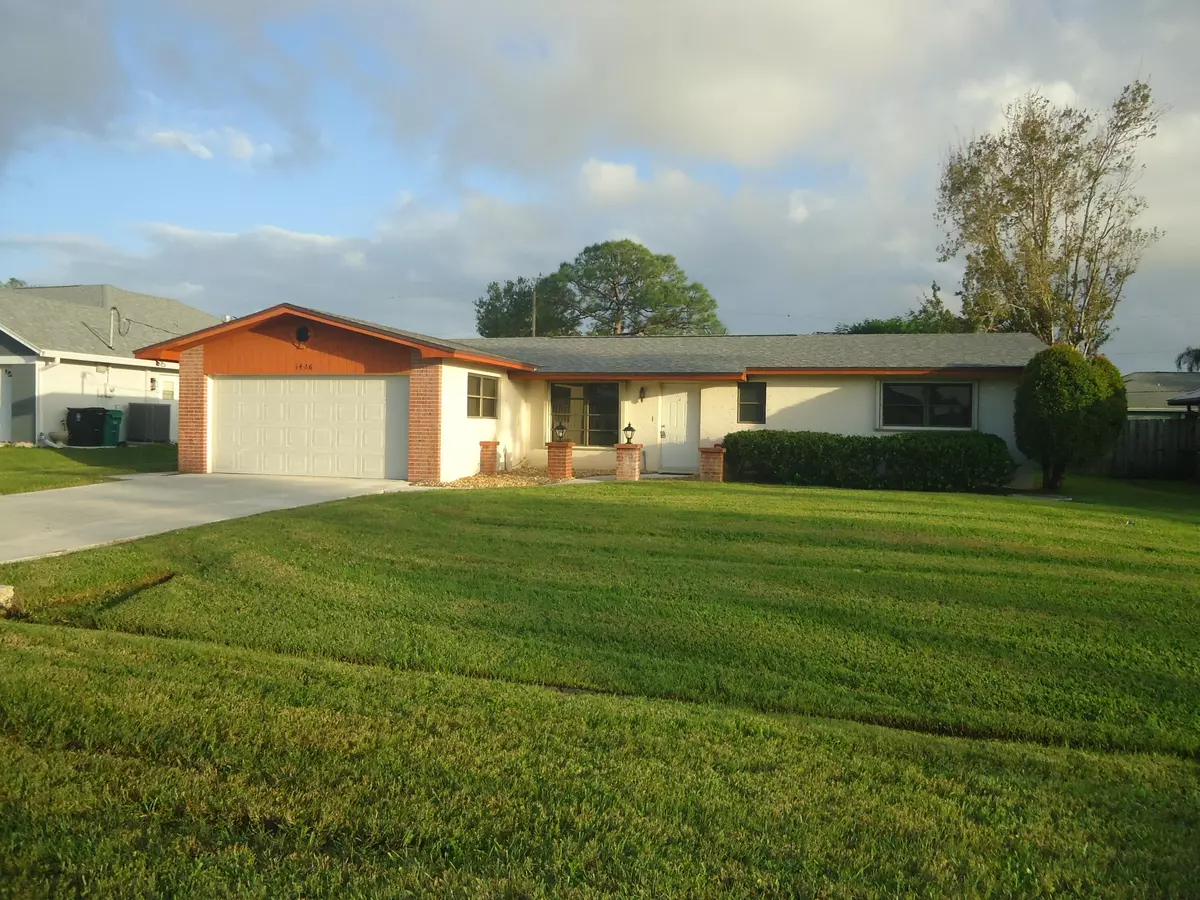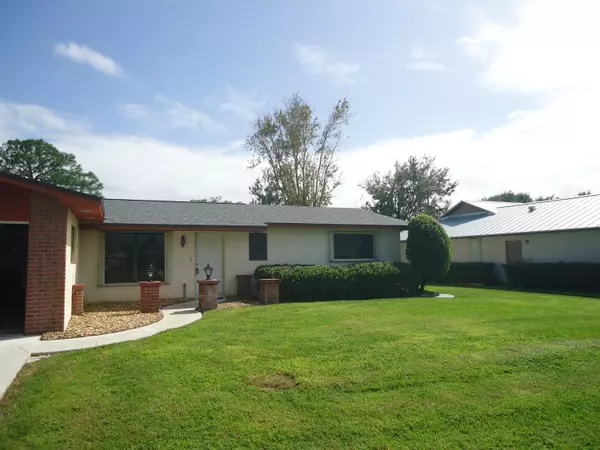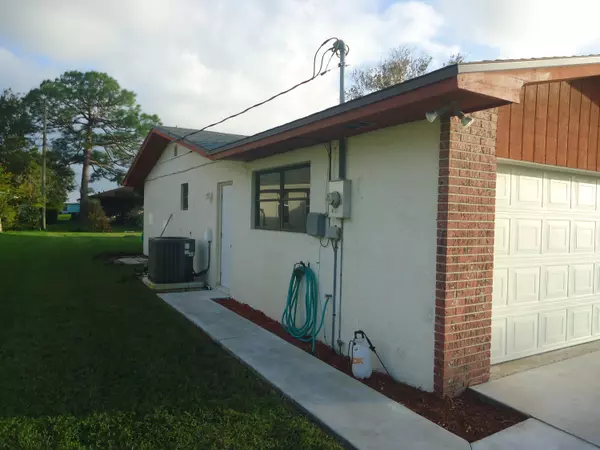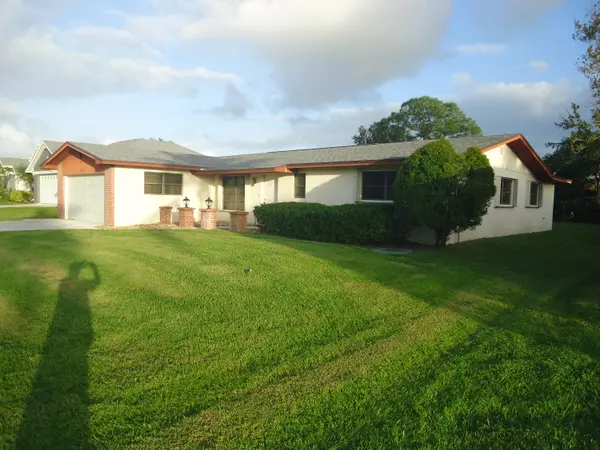1426 SE Griffin TER Port Saint Lucie, FL 34952
3 Beds
2 Baths
1,744 SqFt
UPDATED:
12/19/2024 02:03 AM
Key Details
Property Type Single Family Home
Sub Type Single Family Detached
Listing Status Active Under Contract
Purchase Type For Sale
Square Footage 1,744 sqft
Price per Sqft $212
Subdivision South Port St Lucie Unit 5
MLS Listing ID RX-11031049
Bedrooms 3
Full Baths 2
Construction Status Resale
HOA Y/N No
Year Built 1982
Annual Tax Amount $2,352
Tax Year 2024
Lot Size 10,454 Sqft
Property Description
Location
State FL
County St. Lucie
Area 7180
Zoning RS-2PS
Rooms
Other Rooms Convertible Bedroom, Family, Great, Laundry-Garage, Workshop
Master Bath Combo Tub/Shower, Mstr Bdrm - Ground
Interior
Interior Features Closet Cabinets, Walk-in Closet
Heating Central, Heat Strip
Cooling Ceiling Fan, Central, Paddle Fans
Flooring Ceramic Tile, Laminate
Furnishings Unfurnished
Exterior
Exterior Feature Auto Sprinkler, Covered Patio, Open Patio, Room for Pool, Screen Porch, Screened Patio, Shutters
Parking Features 2+ Spaces, Driveway
Garage Spaces 2.0
Utilities Available Cable, Electric, Public Sewer, Public Water, Water Available, Well Water
Amenities Available None
Waterfront Description None
View Other
Roof Type Fiberglass
Exposure South
Private Pool No
Building
Lot Description < 1/4 Acre, Interior Lot, Paved Road, Public Road
Story 1.00
Foundation CBS, Stucco
Construction Status Resale
Others
Pets Allowed Yes
HOA Fee Include None
Senior Community No Hopa
Restrictions None
Security Features None
Acceptable Financing Cash, Conventional, FHA, VA
Horse Property No
Membership Fee Required No
Listing Terms Cash, Conventional, FHA, VA
Financing Cash,Conventional,FHA,VA
GET MORE INFORMATION





