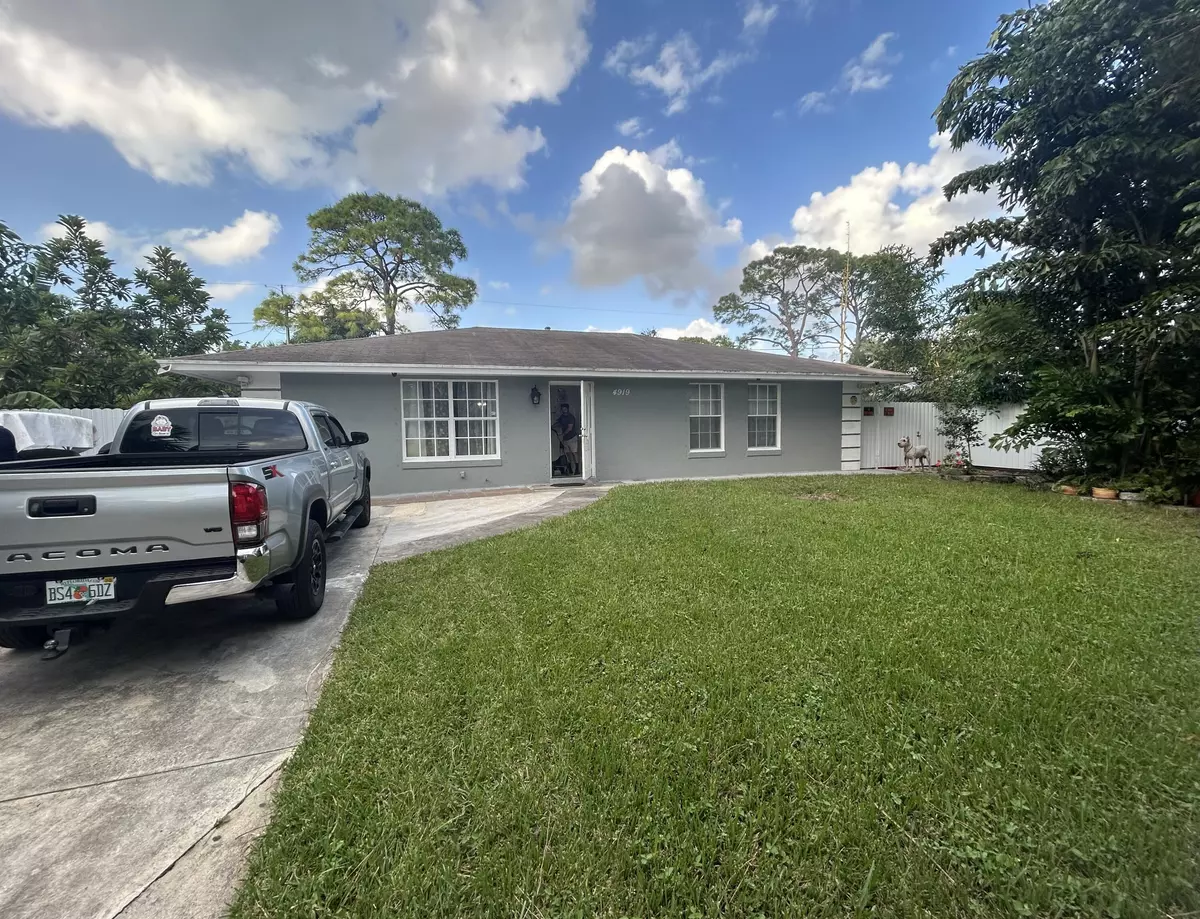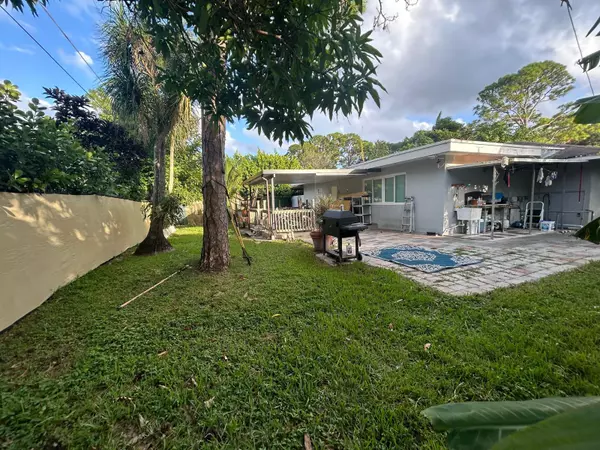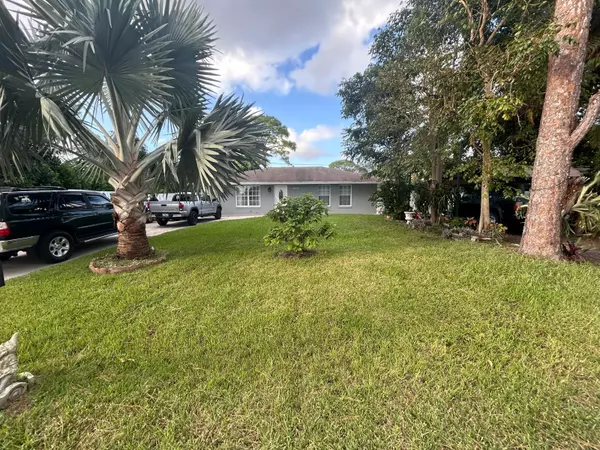GET MORE INFORMATION
Bought with Compass Florida LLC
$ 530,000
$ 550,000 3.6%
4919 Dolphin DR Lake Worth, FL 33463
5 Beds
3 Baths
1,980 SqFt
UPDATED:
Key Details
Sold Price $530,000
Property Type Single Family Home
Sub Type Single Family Detached
Listing Status Sold
Purchase Type For Sale
Square Footage 1,980 sqft
Price per Sqft $267
Subdivision Biltmore Terrace
MLS Listing ID RX-11036157
Sold Date 12/31/24
Style Traditional
Bedrooms 5
Full Baths 3
Construction Status Resale
HOA Y/N No
Year Built 1975
Annual Tax Amount $3,756
Tax Year 2024
Lot Size 9,750 Sqft
Property Description
Location
State FL
County Palm Beach
Area 4590
Zoning AR
Rooms
Other Rooms Convertible Bedroom, Florida, Laundry-Inside, Laundry-Util/Closet, Storage
Master Bath 2 Master Suites
Interior
Interior Features Entry Lvl Lvng Area, Split Bedroom
Heating Central, Electric
Cooling Central, Electric
Flooring Tile
Furnishings Unfurnished
Exterior
Exterior Feature Auto Sprinkler, Fence, Fruit Tree(s), Room for Pool, Shutters, Well Sprinkler, Zoned Sprinkler
Parking Features 2+ Spaces, Driveway
Utilities Available Cable, Public Water, Septic
Amenities Available None
Waterfront Description None
Roof Type Comp Shingle
Exposure South
Private Pool No
Building
Lot Description < 1/4 Acre
Story 1.00
Foundation Block, Concrete, Stucco
Construction Status Resale
Schools
Elementary Schools Hidden Oaks Elementary School
Middle Schools Christa Mcauliffe Middle School
High Schools Park Vista Community High School
Others
Pets Allowed Yes
Senior Community No Hopa
Restrictions None
Acceptable Financing Cash, Conventional, FHA, VA
Horse Property No
Membership Fee Required No
Listing Terms Cash, Conventional, FHA, VA
Financing Cash,Conventional,FHA,VA
GET MORE INFORMATION





