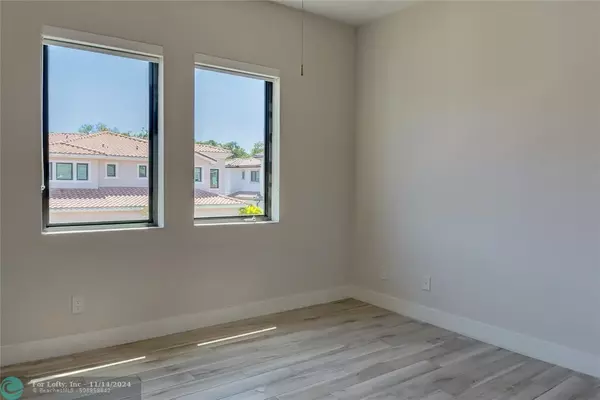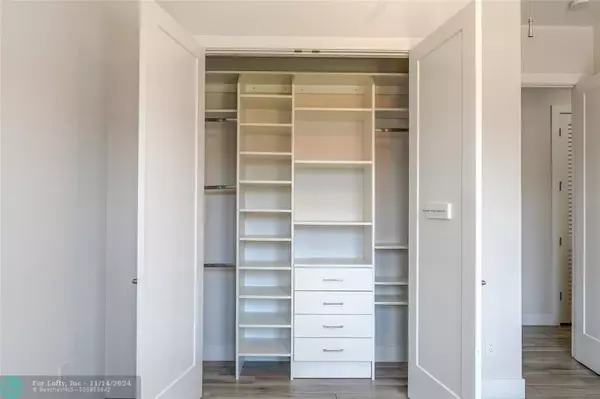
Address not disclosed Hollywood, FL 33312
4 Beds
3.5 Baths
2,639 SqFt
UPDATED:
11/14/2024 05:45 PM
Key Details
Property Type Single Family Home
Sub Type Single
Listing Status Active
Purchase Type For Sale
Square Footage 2,639 sqft
Price per Sqft $547
Subdivision Preserve At Emerald Hills
MLS Listing ID F10471034
Style No Pool/No Water
Bedrooms 4
Full Baths 3
Half Baths 1
Construction Status New Construction
Membership Fee $150
HOA Fees $726/mo
HOA Y/N Yes
Year Built 2018
Annual Tax Amount $14,451
Tax Year 2023
Lot Size 6,106 Sqft
Property Description
Location
State FL
County Broward County
Area Hollywood Central (3070-3100)
Zoning PD
Rooms
Bedroom Description At Least 1 Bedroom Ground Level
Other Rooms Den/Library/Office
Dining Room Eat-In Kitchen
Interior
Interior Features First Floor Entry, Pantry, Volume Ceilings, Walk-In Closets
Heating Central Heat, Gas Heat
Cooling Central Cooling
Flooring Tile Floors
Equipment Dishwasher, Disposal, Dryer, Gas Range, Icemaker, Microwave, Refrigerator, Washer
Exterior
Exterior Feature Fence, Patio
Parking Features Attached
Garage Spaces 2.0
Community Features Gated Community
Water Access N
View Garden View
Roof Type Concrete Roof
Private Pool No
Building
Lot Description Less Than 1/4 Acre Lot
Foundation Concrete Block Construction
Sewer Municipal Sewer
Water Other
Construction Status New Construction
Others
Pets Allowed Yes
HOA Fee Include 726
Senior Community No HOPA
Restrictions Assoc Approval Required
Acceptable Financing Cash, Conventional
Membership Fee Required No
Listing Terms Cash, Conventional
Pets Allowed No Aggressive Breeds


GET MORE INFORMATION





