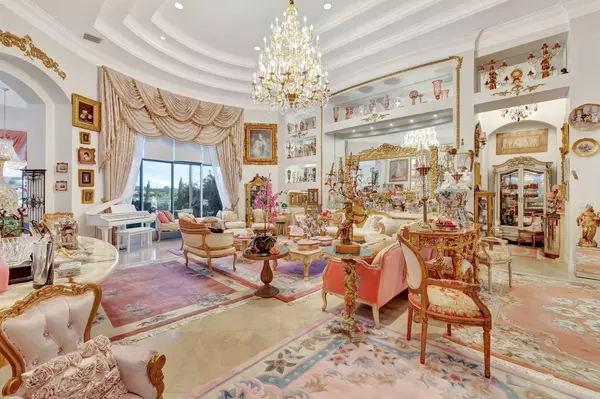17630 Bocaire WAY Boca Raton, FL 33487
5 Beds
4.1 Baths
7,799 SqFt
UPDATED:
11/18/2024 02:47 PM
Key Details
Property Type Single Family Home
Sub Type Single Family Detached
Listing Status Active
Purchase Type For Sale
Square Footage 7,799 sqft
Price per Sqft $544
Subdivision Bocaire
MLS Listing ID RX-11037769
Style Mediterranean,Multi-Level,Victorian
Bedrooms 5
Full Baths 4
Half Baths 1
Construction Status Resale
Membership Fee $200,000
HOA Fees $597/mo
HOA Y/N Yes
Min Days of Lease 365
Year Built 2006
Annual Tax Amount $27,416
Tax Year 2024
Lot Size 0.446 Acres
Property Description
Location
State FL
County Palm Beach
Community Bocaire
Area 4380
Zoning RS
Rooms
Other Rooms Convertible Bedroom, Den/Office, Family, Laundry-Inside, Media
Master Bath Dual Sinks, Mstr Bdrm - Ground, Mstr Bdrm - Sitting, Separate Shower, Separate Tub
Interior
Interior Features Bar, Built-in Shelves, Elevator, Entry Lvl Lvng Area, Kitchen Island, Pantry, Split Bedroom, Upstairs Living Area, Volume Ceiling, Walk-in Closet, Wet Bar
Heating Central, Electric, Zoned
Cooling Central, Electric, Zoned
Flooring Carpet, Marble, Tile
Furnishings Unfurnished
Exterior
Exterior Feature Auto Sprinkler, Built-in Grill, Covered Patio, Open Patio, Screened Patio, Summer Kitchen, Zoned Sprinkler
Parking Features 2+ Spaces, Drive - Circular, Driveway, Garage - Attached
Garage Spaces 2.5
Pool Freeform, Inground
Community Features Sold As-Is, Gated Community
Utilities Available Electric, Public Water
Amenities Available Cafe/Restaurant, Clubhouse, Fitness Center, Manager on Site, Pickleball, Playground, Pool, Putting Green, Sauna, Sidewalks, Spa-Hot Tub, Street Lights, Tennis
Waterfront Description Lake
View Lake, Pool
Roof Type Concrete Tile,S-Tile
Present Use Sold As-Is
Handicap Access Accessible Elevator Installed
Exposure Southwest
Private Pool Yes
Building
Lot Description 1/4 to 1/2 Acre, Interior Lot, Sidewalks, West of US-1
Story 2.00
Unit Features Interior Hallway,Multi-Level
Foundation CBS, Concrete, Stucco
Construction Status Resale
Schools
Elementary Schools Calusa Elementary School
Middle Schools Omni Middle School
High Schools Spanish River Community High School
Others
Pets Allowed Yes
HOA Fee Include Cable,Common Areas
Senior Community No Hopa
Restrictions Buyer Approval,Commercial Vehicles Prohibited,Lease OK,No Boat,No RV,No Truck,Tenant Approval
Security Features Gate - Manned,Security Patrol
Acceptable Financing Cash
Horse Property No
Membership Fee Required Yes
Listing Terms Cash
Financing Cash
Pets Allowed No Aggressive Breeds
GET MORE INFORMATION





