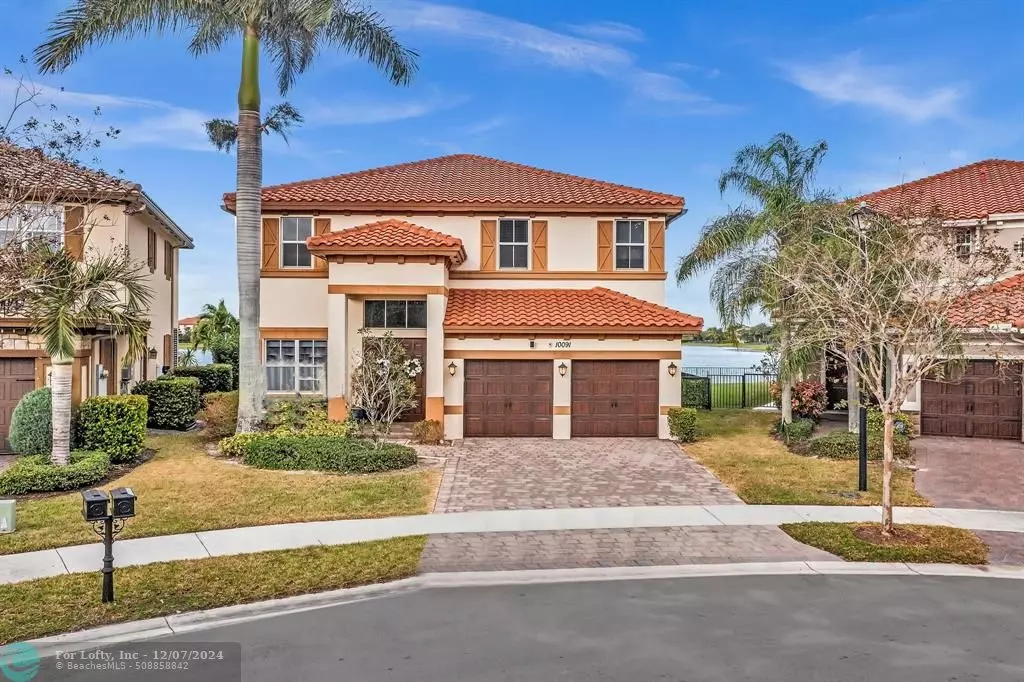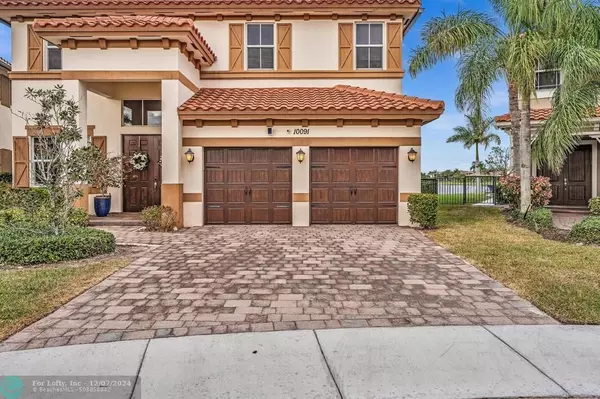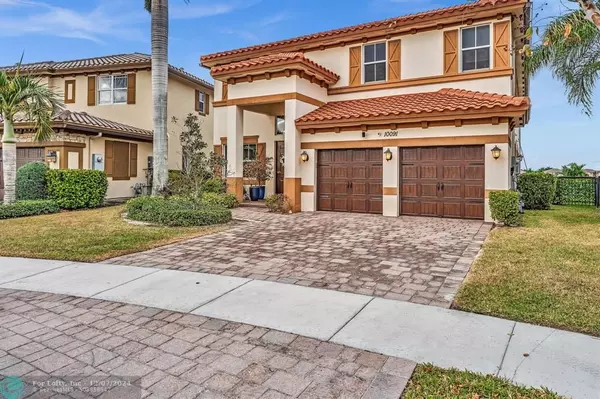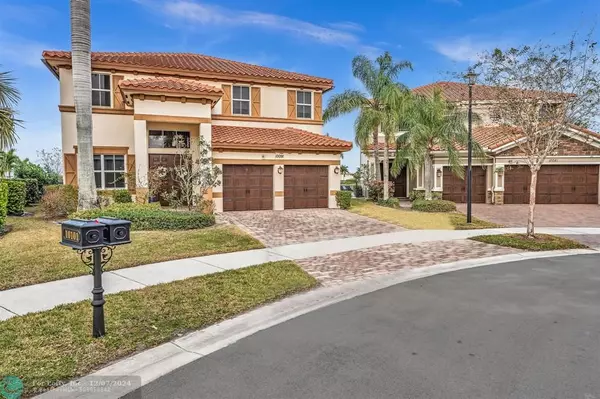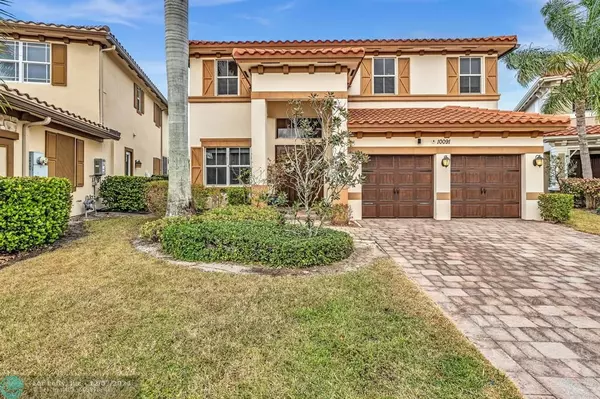10091 Lake Vista Ct Parkland, FL 33076
5 Beds
4 Baths
3,281 SqFt
UPDATED:
12/07/2024 09:00 PM
Key Details
Property Type Single Family Home
Sub Type Single
Listing Status Active
Purchase Type For Sale
Square Footage 3,281 sqft
Price per Sqft $388
Subdivision Debuys 180-147 B
MLS Listing ID F10474765
Style WF/Pool/No Ocean Access
Bedrooms 5
Full Baths 4
Construction Status Resale
HOA Fees $721/mo
HOA Y/N Yes
Year Built 2016
Annual Tax Amount $15,126
Tax Year 2023
Lot Size 8,392 Sqft
Property Description
Enjoy 5-star resort-style amenities from of both Mira Lago and Cascata, top-rated schools, and a family-friendly community. Priced to sell, this is your chance to own a gem! Join us Saturday, December 7th, for an exclusive Brunch & Browse Public Open House Event from 12 PM to 2 PM!
Location
State FL
County Broward County
Area North Broward 441 To Everglades (3611-3642)
Zoning PRD
Rooms
Bedroom Description At Least 1 Bedroom Ground Level,Master Bedroom Upstairs
Other Rooms Loft, Utility Room/Laundry
Interior
Interior Features First Floor Entry
Heating Central Heat
Cooling Central Cooling
Flooring Carpeted Floors, Laminate, Tile Floors, Wood Floors
Equipment Dishwasher, Disposal, Dryer, Gas Range, Microwave, Washer
Exterior
Exterior Feature Barbecue, Deck
Garage Spaces 2.0
Pool Concrete
Community Features Gated Community
Waterfront Description Lake Front
Water Access Y
Water Access Desc None
View Lake
Roof Type Curved/S-Tile Roof
Private Pool No
Building
Lot Description Less Than 1/4 Acre Lot, Cul-De-Sac Lot
Foundation Cbs Construction
Sewer Municipal Sewer
Water Municipal Water
Construction Status Resale
Others
Pets Allowed No
HOA Fee Include 721
Senior Community No HOPA
Restrictions Assoc Approval Required
Acceptable Financing Cash, Conventional, VA
Membership Fee Required No
Listing Terms Cash, Conventional, VA

GET MORE INFORMATION

