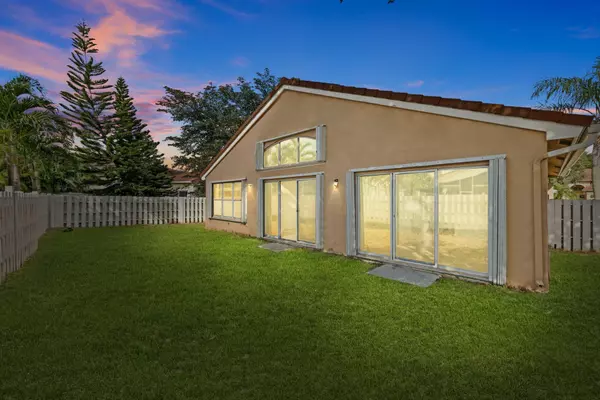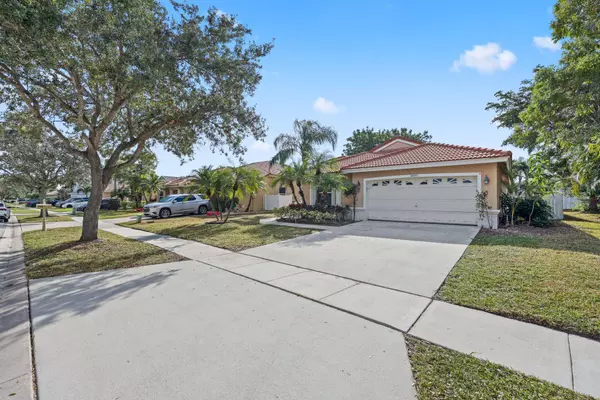6035 Royal Birkdale DR Lake Worth, FL 33463
3 Beds
2 Baths
1,851 SqFt
UPDATED:
12/17/2024 10:46 PM
Key Details
Property Type Single Family Home
Sub Type Single Family Detached
Listing Status Active
Purchase Type For Sale
Square Footage 1,851 sqft
Price per Sqft $297
Subdivision Winston Trails Par 7
MLS Listing ID RX-11044169
Style Mediterranean
Bedrooms 3
Full Baths 2
Construction Status Resale
HOA Fees $236/mo
HOA Y/N Yes
Year Built 1995
Annual Tax Amount $4,151
Tax Year 2024
Lot Size 7,176 Sqft
Property Description
Location
State FL
County Palm Beach
Area 5740
Zoning RS
Rooms
Other Rooms Attic, Garage Converted, Laundry-Inside
Master Bath Dual Sinks, Mstr Bdrm - Ground, Spa Tub & Shower
Interior
Interior Features Entry Lvl Lvng Area, Pantry, Walk-in Closet
Heating Central, Electric
Cooling Central, Electric
Flooring Ceramic Tile, Vinyl Floor
Furnishings Unfurnished
Exterior
Exterior Feature Fence, Room for Pool, Shutters, Solar Panels, Tennis Court
Parking Features 2+ Spaces, Driveway, Garage - Attached
Garage Spaces 2.0
Community Features Gated Community
Utilities Available Cable, Electric, Public Sewer, Public Water
Amenities Available Basketball, Cafe/Restaurant, Clubhouse, Fitness Center, Golf Course, Playground, Pool, Sauna, Spa-Hot Tub, Tennis
Waterfront Description None
Roof Type Concrete Tile,S-Tile
Exposure North
Private Pool No
Building
Lot Description < 1/4 Acre
Story 1.00
Foundation CBS
Construction Status Resale
Schools
Elementary Schools Manatee Elementary School
Middle Schools Christa Mcauliffe Middle School
High Schools Park Vista Community High School
Others
Pets Allowed Yes
HOA Fee Include Common Areas,Security,Trash Removal
Senior Community No Hopa
Restrictions Buyer Approval,No Lease First 2 Years,No Motorcycle,No RV
Security Features Gate - Manned
Acceptable Financing Cash, Conventional, FHA, FHA203K, VA
Horse Property No
Membership Fee Required No
Listing Terms Cash, Conventional, FHA, FHA203K, VA
Financing Cash,Conventional,FHA,FHA203K,VA
Pets Allowed No Aggressive Breeds
GET MORE INFORMATION





