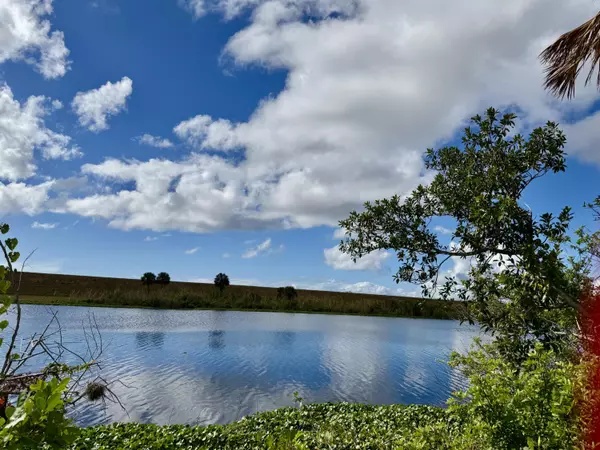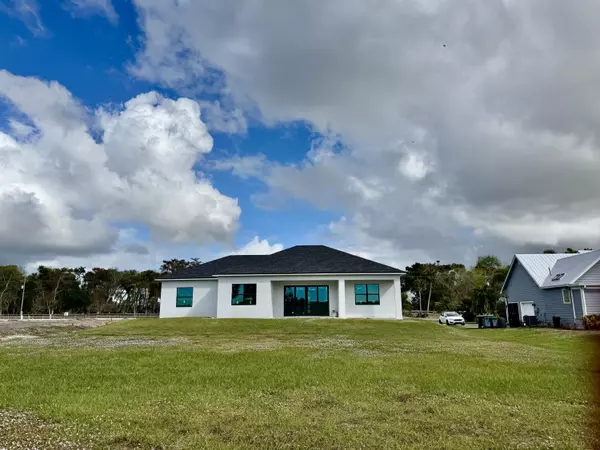13200 SE Us Highway 441 Okeechobee, FL 34974
4 Beds
2 Baths
2,000 SqFt
UPDATED:
12/20/2024 11:32 AM
Key Details
Property Type Single Family Home
Sub Type Single Family Detached
Listing Status Active
Purchase Type For Sale
Square Footage 2,000 sqft
Price per Sqft $324
Subdivision Flying ''G'' Estates
MLS Listing ID RX-11045622
Bedrooms 4
Full Baths 2
Construction Status New Construction
HOA Fees $15/mo
HOA Y/N Yes
Year Built 2024
Annual Tax Amount $1,320
Tax Year 2024
Lot Size 0.551 Acres
Property Description
Location
State FL
County Okeechobee
Area 6220 - Se County (Ok)
Zoning res
Rooms
Other Rooms Convertible Bedroom, Family, Laundry-Inside
Master Bath Mstr Bdrm - Ground, Separate Shower, Separate Tub
Interior
Interior Features Ctdrl/Vault Ceilings, Foyer, French Door, Kitchen Island, Split Bedroom, Walk-in Closet
Heating Central
Cooling Central
Flooring Ceramic Tile
Furnishings Unfurnished
Exterior
Exterior Feature Auto Sprinkler, Covered Patio, Custom Lighting, Open Patio, Room for Pool
Parking Features 2+ Spaces, Garage - Attached, Open
Garage Spaces 2.0
Utilities Available Cable, Electric, Septic, Well Water
Amenities Available None
Waterfront Description Interior Canal
View Canal
Roof Type Comp Shingle
Exposure North
Private Pool No
Building
Lot Description 1/2 to < 1 Acre
Story 1.00
Foundation CBS
Construction Status New Construction
Others
Pets Allowed Yes
Senior Community No Hopa
Restrictions None
Acceptable Financing Cash, Conventional, FHA, VA
Horse Property No
Membership Fee Required No
Listing Terms Cash, Conventional, FHA, VA
Financing Cash,Conventional,FHA,VA
Pets Allowed No Restrictions
GET MORE INFORMATION





