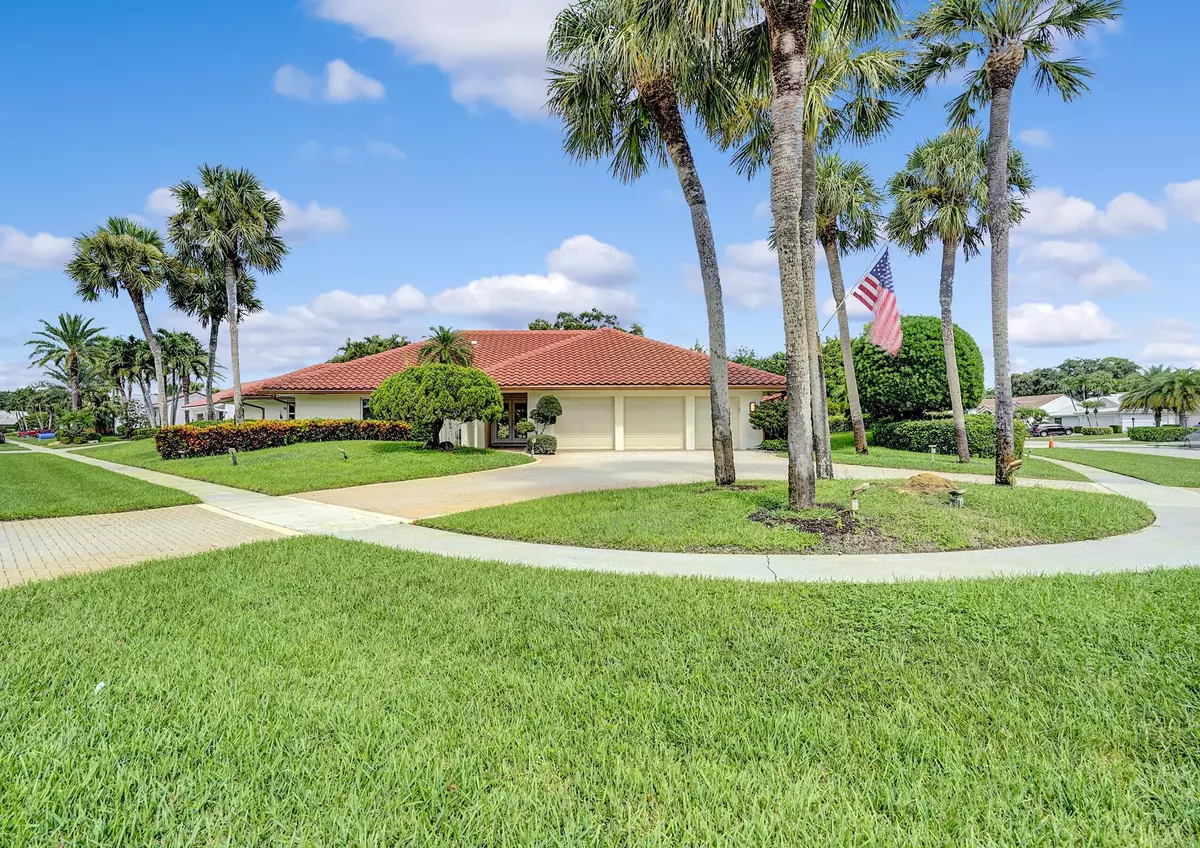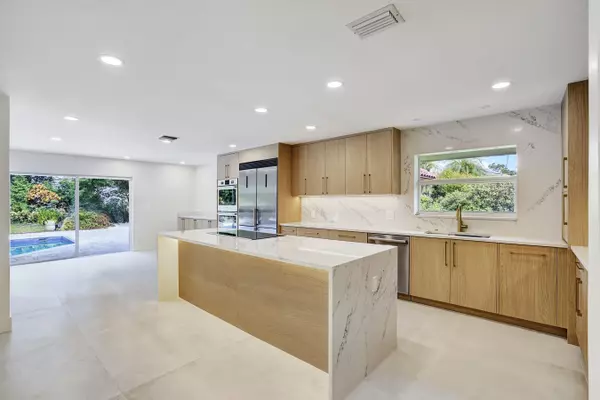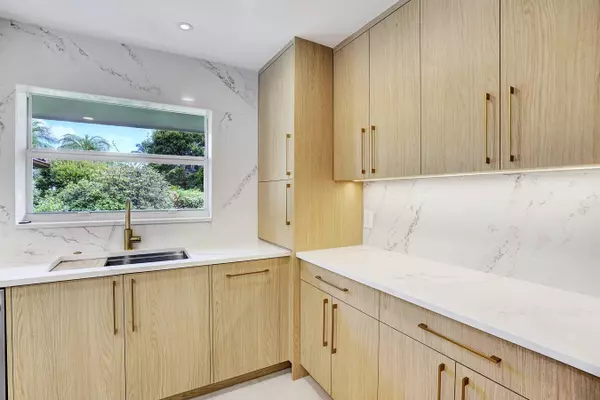
4246 Live Oak BLVD Delray Beach, FL 33445
5 Beds
4.1 Baths
4,257 SqFt
UPDATED:
12/20/2024 02:37 AM
Key Details
Property Type Single Family Home
Sub Type Single Family Detached
Listing Status Active
Purchase Type For Sale
Square Footage 4,257 sqft
Price per Sqft $587
Subdivision Delaire Country Club
MLS Listing ID RX-11046180
Style Ranch
Bedrooms 5
Full Baths 4
Half Baths 1
Construction Status Resale
Membership Fee $200,000
HOA Fees $465/mo
HOA Y/N Yes
Year Built 1981
Annual Tax Amount $12,781
Tax Year 2024
Property Description
Location
State FL
County Palm Beach
Community Delaire Country Club
Area 4550
Zoning R-1-AA
Rooms
Other Rooms Den/Office, Laundry-Inside, Laundry-Util/Closet, Maid/In-Law, Media
Master Bath Dual Sinks, Mstr Bdrm - Ground, Separate Shower, Separate Tub
Interior
Interior Features Built-in Shelves, Pantry, Walk-in Closet, Wet Bar
Heating Central, Electric
Cooling Central, Electric
Flooring Tile
Furnishings Unfurnished
Exterior
Exterior Feature Auto Sprinkler, Summer Kitchen
Parking Features 2+ Spaces, Drive - Circular, Garage - Attached, Golf Cart
Garage Spaces 2.5
Pool Inground, Screened, Spa
Community Features Gated Community
Utilities Available Cable, Electric, Public Sewer, Public Water
Amenities Available Cafe/Restaurant, Clubhouse, Community Room, Elevator, Fitness Center, Game Room, Golf Course, Lobby, Pickleball, Playground, Pool, Putting Green, Sidewalks, Street Lights, Tennis
Waterfront Description None
View Golf
Exposure Southeast
Private Pool Yes
Building
Lot Description 1/4 to 1/2 Acre, Sidewalks
Story 1.00
Foundation CBS
Construction Status Resale
Schools
Elementary Schools Orchard View Elementary School
Middle Schools Omni Middle School
High Schools Spanish River Community High School
Others
Pets Allowed Yes
HOA Fee Include Cable,Common Areas,Security
Senior Community No Hopa
Restrictions Buyer Approval,Interview Required,Lease OK w/Restrict,No Truck,Tenant Approval
Security Features Gate - Manned,Security Patrol
Acceptable Financing Cash, Conventional
Horse Property No
Membership Fee Required Yes
Listing Terms Cash, Conventional
Financing Cash,Conventional
Pets Allowed Number Limit

GET MORE INFORMATION





