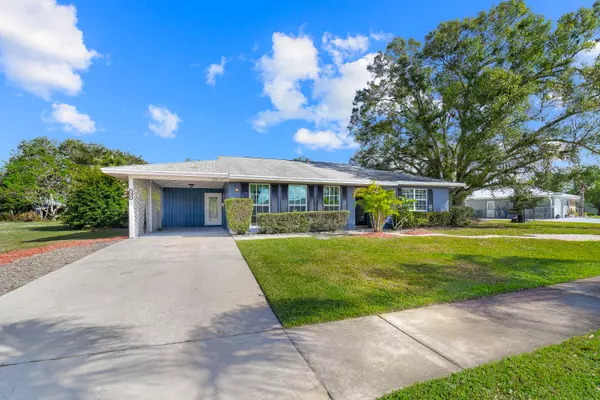1381 SE San Souci LN Port Saint Lucie, FL 34952
2 Beds
2 Baths
1,452 SqFt
UPDATED:
12/20/2024 07:34 PM
Key Details
Property Type Single Family Home
Sub Type Single Family Detached
Listing Status Active
Purchase Type For Sale
Square Footage 1,452 sqft
Price per Sqft $233
Subdivision South Port St Lucie Unit 9
MLS Listing ID RX-11046393
Style Ranch
Bedrooms 2
Full Baths 2
Construction Status Resale
HOA Y/N No
Year Built 1970
Annual Tax Amount $1,556
Tax Year 2024
Lot Size 0.310 Acres
Property Description
Location
State FL
County St. Lucie
Area 7180
Zoning RS-2PS
Rooms
Other Rooms Florida, Great, Laundry-Util/Closet
Master Bath Separate Shower, Whirlpool Spa
Interior
Interior Features Entry Lvl Lvng Area, Foyer, Pantry, Stack Bedrooms
Heating Central, Electric
Cooling Central
Flooring Laminate, Tile
Furnishings Unfurnished
Exterior
Exterior Feature Room for Pool, Screen Porch
Parking Features Carport - Attached, Covered, Driveway
Utilities Available Electric, Public Sewer, Public Water
Amenities Available None
Waterfront Description None
View Garden
Roof Type Comp Shingle
Exposure Southwest
Private Pool No
Building
Lot Description 1/4 to 1/2 Acre
Story 1.00
Foundation CBS
Construction Status Resale
Schools
Elementary Schools Morningside Elementary School
Middle Schools Southport Middle School
Others
Pets Allowed Yes
Senior Community No Hopa
Restrictions None
Acceptable Financing Cash, Conventional
Horse Property No
Membership Fee Required No
Listing Terms Cash, Conventional
Financing Cash,Conventional
GET MORE INFORMATION





