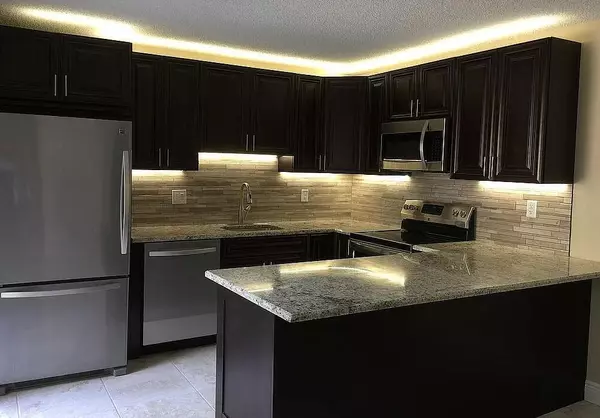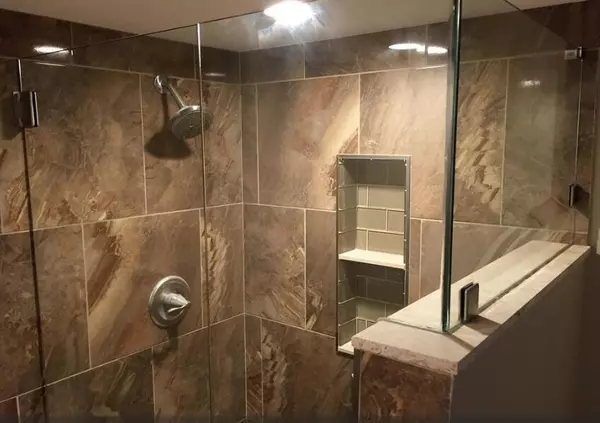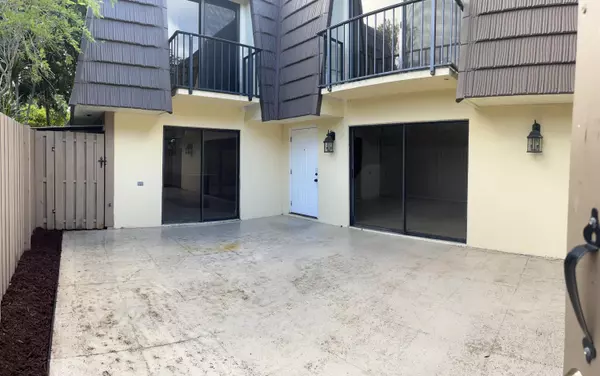
1012 10th CT Palm Beach Gardens, FL 33410
2 Beds
2.1 Baths
1,236 SqFt
UPDATED:
12/22/2024 02:52 AM
Key Details
Property Type Townhouse
Sub Type Townhouse
Listing Status Active
Purchase Type For Sale
Square Footage 1,236 sqft
Price per Sqft $285
Subdivision Sandalwood Estates
MLS Listing ID RX-11046593
Bedrooms 2
Full Baths 2
Half Baths 1
Construction Status Resale
HOA Fees $2,280/mo
HOA Y/N Yes
Year Built 1977
Annual Tax Amount $4,562
Tax Year 2024
Lot Size 1,346 Sqft
Property Description
Location
State FL
County Palm Beach
Area 5260
Zoning RM(cit
Rooms
Other Rooms Family, Storage
Master Bath Mstr Bdrm - Upstairs, Separate Shower, Separate Tub
Interior
Interior Features Fireplace(s), Walk-in Closet
Heating Central
Cooling Central Individual
Flooring Carpet, Tile
Furnishings Unfurnished
Exterior
Utilities Available Cable, Electric, Gas Natural, Public Sewer, Public Water, Underground
Amenities Available Basketball, Pickleball
Waterfront Description None
Exposure East
Private Pool No
Building
Lot Description < 1/4 Acre
Story 2.00
Foundation Concrete
Construction Status Resale
Others
Pets Allowed Yes
Senior Community No Hopa
Restrictions Buyer Approval,Commercial Vehicles Prohibited,No Boat,Tenant Approval
Acceptable Financing Conventional
Horse Property No
Membership Fee Required No
Listing Terms Conventional
Financing Conventional

GET MORE INFORMATION





