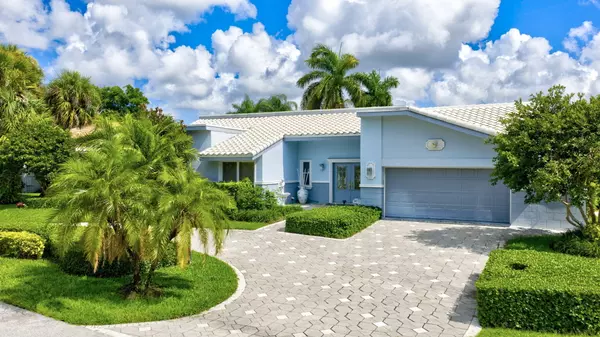3533 Pine Lake CT Delray Beach, FL 33445
4 Beds
3.1 Baths
4,006 SqFt
UPDATED:
Key Details
Property Type Single Family Home
Sub Type Single Family Detached
Listing Status Active
Purchase Type For Sale
Square Footage 4,006 sqft
Price per Sqft $494
Subdivision Seagate Golf At The Hamlet
MLS Listing ID RX-11115240
Style Contemporary
Bedrooms 4
Full Baths 3
Half Baths 1
Construction Status Resale
HOA Fees $342/mo
HOA Y/N Yes
Min Days of Lease 90
Leases Per Year 1
Year Built 1980
Annual Tax Amount $4,387
Tax Year 2024
Lot Size 0.298 Acres
Property Sub-Type Single Family Detached
Property Description
Location
State FL
County Palm Beach
Community Seagate Golf At The Hamlet
Area 4550
Zoning R-1-A
Rooms
Other Rooms Convertible Bedroom, Family, Great, Laundry-Inside
Master Bath Dual Sinks, Mstr Bdrm - Ground, Mstr Bdrm - Sitting, Separate Shower, Separate Tub, Whirlpool Spa
Interior
Interior Features Bar, Closet Cabinets, Ctdrl/Vault Ceilings, Entry Lvl Lvng Area, Foyer, Laundry Tub, Split Bedroom, Volume Ceiling, Walk-in Closet, Wet Bar
Heating Central, Zoned
Cooling Central, Paddle Fans, Zoned
Flooring Carpet, Ceramic Tile, Laminate, Marble
Furnishings Furniture Negotiable
Exterior
Exterior Feature Auto Sprinkler, Awnings, Custom Lighting, Deck, Fence, Fruit Tree(s), Open Patio, Zoned Sprinkler
Parking Features Drive - Circular, Driveway, Garage - Attached, Golf Cart, Street, Vehicle Restrictions
Garage Spaces 2.5
Pool Concrete, Inground
Community Features Gated Community
Utilities Available Cable, Electric, Public Sewer, Public Water
Amenities Available Bike - Jog, Internet Included, Manager on Site
Waterfront Description Lake
View Garden, Lake, Pool
Roof Type Concrete Tile
Exposure South
Private Pool Yes
Building
Lot Description 1/4 to 1/2 Acre, Paved Road, Treed Lot, West of US-1
Story 1.00
Foundation CBS, Stucco
Construction Status Resale
Schools
Elementary Schools Banyan Creek Elementary School
Middle Schools Carver Middle School
High Schools Atlantic High School
Others
Pets Allowed Yes
HOA Fee Include Cable,Common R.E. Tax,Legal/Accounting,Management Fees,Manager,Reserve Funds,Security
Senior Community No Hopa
Restrictions Buyer Approval,Interview Required,Lease OK w/Restrict,No Boat,No RV,Tenant Approval
Security Features Burglar Alarm,Gate - Manned,Security Patrol,Security Sys-Owned
Acceptable Financing Cash, Conventional
Horse Property No
Membership Fee Required No
Listing Terms Cash, Conventional
Financing Cash,Conventional
Pets Allowed No Aggressive Breeds
Virtual Tour https://orders.virtuals1.com/sites/aarkngp/unbranded
GET MORE INFORMATION





