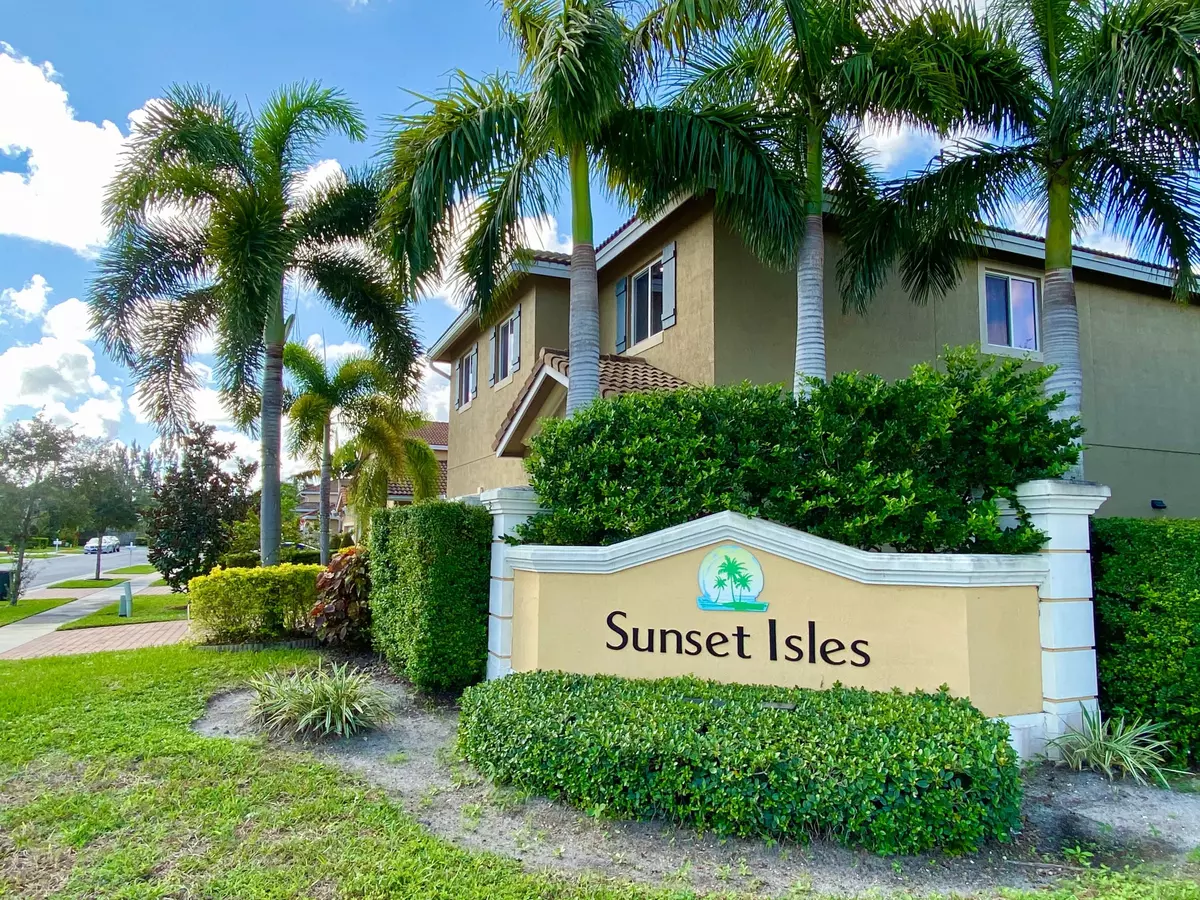Bought with Rich Homes of Florida
$305,000
$318,000
4.1%For more information regarding the value of a property, please contact us for a free consultation.
941 Siesta DR Haverhill, FL 33415
3 Beds
2 Baths
1,751 SqFt
Key Details
Sold Price $305,000
Property Type Single Family Home
Sub Type Single Family Detached
Listing Status Sold
Purchase Type For Sale
Square Footage 1,751 sqft
Price per Sqft $174
Subdivision Sunset Isles
MLS Listing ID RX-10540668
Sold Date 12/10/19
Bedrooms 3
Full Baths 2
Construction Status Resale
HOA Fees $120/mo
HOA Y/N Yes
Year Built 2013
Annual Tax Amount $3,660
Tax Year 2018
Lot Size 5,277 Sqft
Property Description
Incredible 3 bed, 2 bath in exclusive community of 14 private homes. This single level home is nearly 1,800 sq ft indoors with tropical outdoor entertainment space. Built in 2013, this home features 2 massive living rooms, open floorplan with split bedrooms, largest master bedroom you've ever seen, tile in living areas, granite countertops with breakfast bar in kitchen, dual vanity & soaking tub with separate shower in the master bath, enormous walk in closet, entire laundry room with full size w/d, tons of storage, 2 car garage, impact windows, brick pavers, covered patio, manicured lawn and private fenced back yard...hot tub included! Prime location just between Downtown WPB & Arts District businesses, shops, dining & entertainment. Close to airport & I95 and only 15 minutes to the beach
Location
State FL
County Palm Beach
Area 5500
Zoning RES
Rooms
Other Rooms Laundry-Garage
Master Bath Separate Shower, Mstr Bdrm - Ground, Separate Tub
Interior
Interior Features Walk-in Closet, Stack Bedrooms
Heating Central
Cooling Ceiling Fan, Central
Flooring Carpet, Tile
Furnishings Unfurnished
Exterior
Parking Features Garage - Attached
Garage Spaces 2.0
Community Features Sold As-Is
Utilities Available None
Amenities Available None
Waterfront Description None
Roof Type Barrel
Present Use Sold As-Is
Exposure East
Private Pool No
Building
Lot Description < 1/4 Acre
Story 1.00
Foundation CBS
Construction Status Resale
Schools
Elementary Schools Hope-Centennial Elementary School
Middle Schools Bear Lakes Middle School
High Schools Palm Beach Lakes High School
Others
Pets Allowed Yes
HOA Fee Include Lawn Care
Senior Community No Hopa
Restrictions None
Acceptable Financing Cash, VA, FHA, Conventional
Horse Property No
Membership Fee Required No
Listing Terms Cash, VA, FHA, Conventional
Financing Cash,VA,FHA,Conventional
Read Less
Want to know what your home might be worth? Contact us for a FREE valuation!

Our team is ready to help you sell your home for the highest possible price ASAP
GET MORE INFORMATION





