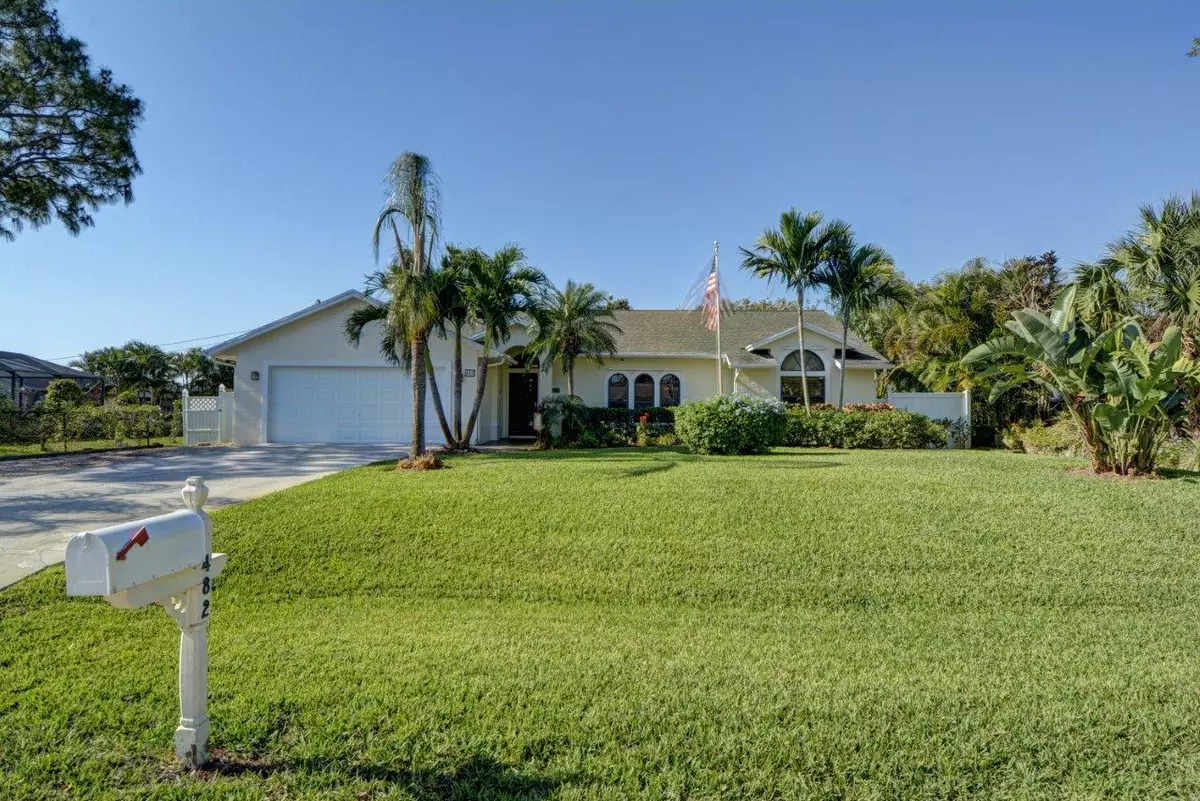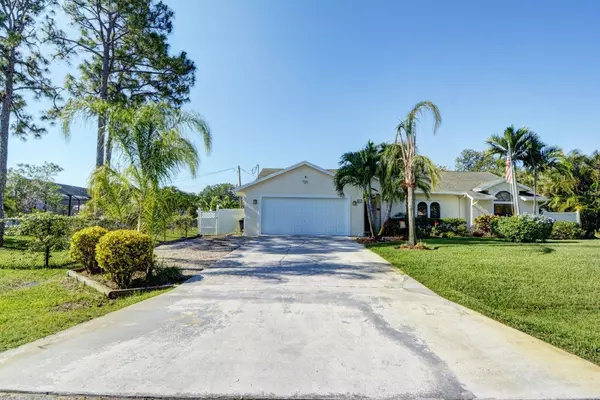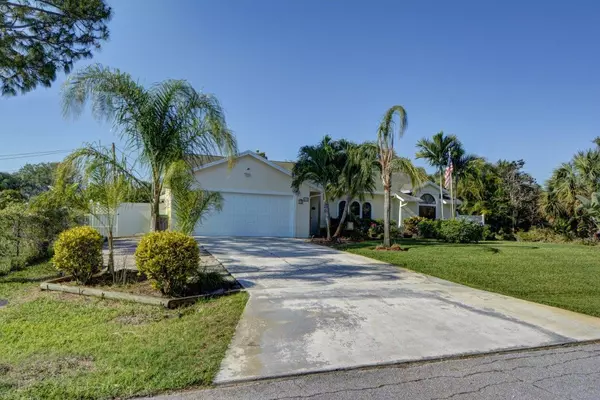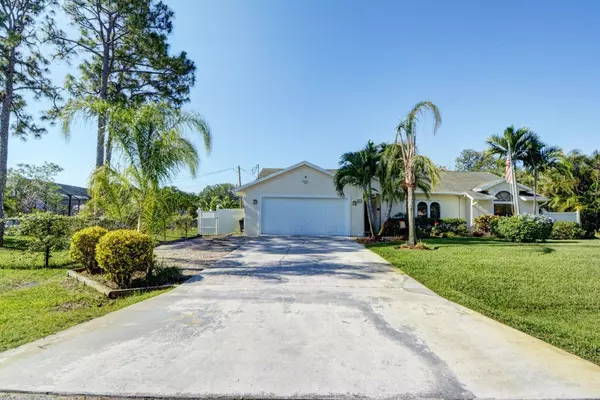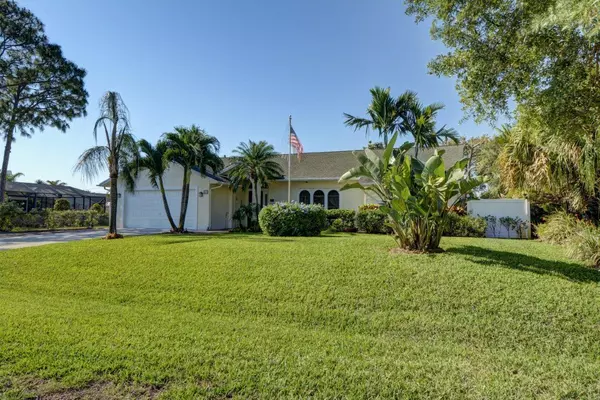Bought with Keller Williams Realty
$245,000
$245,000
For more information regarding the value of a property, please contact us for a free consultation.
482 SE Langfield AVE Port Saint Lucie, FL 34984
3 Beds
2 Baths
1,792 SqFt
Key Details
Sold Price $245,000
Property Type Single Family Home
Sub Type Single Family Detached
Listing Status Sold
Purchase Type For Sale
Square Footage 1,792 sqft
Price per Sqft $136
Subdivision Port St Lucie Section 18
MLS Listing ID RX-10332694
Sold Date 06/07/17
Style Contemporary
Bedrooms 3
Full Baths 2
Construction Status Resale
HOA Y/N No
Year Built 1994
Annual Tax Amount $1,826
Tax Year 2016
Lot Size 10,000 Sqft
Property Description
Wow! This 3BR, 2BA Pool Home Absolutely Embodies Everything That The Florida Lifestyle Is All About! This Home Features a Huge, Custom Granite Kitchen, with Double ovens, an Enormous Island and Wet Bar, Perfect for Entertaining! The Kitchen Over Looks the Family Room with Access to the Covered Patio Connected to the Screened in Pool Deck! This Beautiful Pool has 2 Water Features and a Solar Heater, So Enjoy the Pool Almost All Year Round. Park Your Boat on the Extra Parking Area along side the Drive Way, and Put it in the Water Less than a Mile Away at the Newer C-24 Canal Park Boat Ramp! Home also has Custom Features, such as a Murphy Bed, Large Pantry, Dual Sinks in Master Bath and Custom Built-Ins, in closets and Laundry room. An Absolute Must See!
Location
State FL
County St. Lucie
Area 7170
Zoning RS-2
Rooms
Other Rooms Family, Laundry-Inside, Cabana Bath, Laundry-Util/Closet
Master Bath Dual Sinks
Interior
Interior Features Wet Bar, Walk-in Closet, Pantry, Split Bedroom, Ctdrl/Vault Ceilings
Heating Central, Electric
Cooling Electric, Central, Ceiling Fan
Flooring Wood Floor, Laminate, Ceramic Tile
Furnishings Unfurnished
Exterior
Exterior Feature Fence, Screened Patio, Shutters, Auto Sprinkler, Shed
Parking Features Garage - Attached, RV/Boat, Driveway, 2+ Spaces
Garage Spaces 2.0
Pool Inground, Solar Heat, Gunite
Utilities Available Electric, Septic, Public Water
Amenities Available None
Waterfront Description None
View Pool
Exposure North
Private Pool Yes
Building
Lot Description < 1/4 Acre, 1/4 to 1/2 Acre
Story 1.00
Foundation Frame, Stucco
Construction Status Resale
Others
Pets Allowed Yes
Senior Community No Hopa
Restrictions None
Security Features Security Sys-Owned,TV Camera
Acceptable Financing Cash, VA, FHA, Conventional
Horse Property No
Membership Fee Required No
Listing Terms Cash, VA, FHA, Conventional
Financing Cash,VA,FHA,Conventional
Read Less
Want to know what your home might be worth? Contact us for a FREE valuation!

Our team is ready to help you sell your home for the highest possible price ASAP
GET MORE INFORMATION

