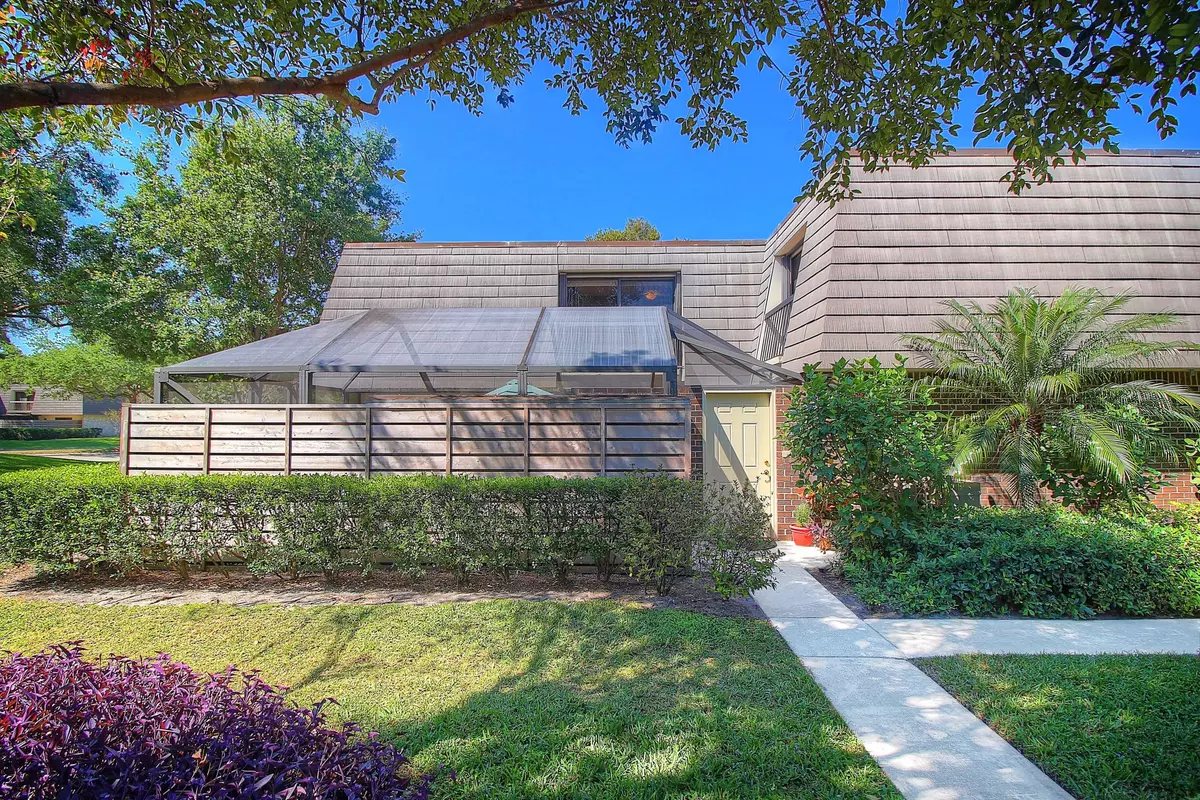Bought with Disney Real Estate Services In
$246,000
$255,000
3.5%For more information regarding the value of a property, please contact us for a free consultation.
228 2nd TER Palm Beach Gardens, FL 33418
2 Beds
2.1 Baths
1,488 SqFt
Key Details
Sold Price $246,000
Property Type Townhouse
Sub Type Townhouse
Listing Status Sold
Purchase Type For Sale
Square Footage 1,488 sqft
Price per Sqft $165
Subdivision Glenwood
MLS Listing ID RX-10320436
Sold Date 06/15/17
Style Patio Home,Townhouse
Bedrooms 2
Full Baths 2
Half Baths 1
Construction Status Resale
HOA Fees $266/mo
HOA Y/N Yes
Year Built 1980
Annual Tax Amount $3,949
Tax Year 2016
Property Description
Totally updated, gorgeous, and meticulously maintained town home in Glenwood at PGA National - home of The Honda Classic. This must see 2 bedroom, 2.5 bath, plus den home features a remodeled kitchen with granite counter tops, loads of cabinet space, and stainless steel appliances. The eat-in kitchen is big enough to fit a large table for entertaining. There is porcelain tile through out the home. French doors in the Living Room lead out to a screened in large garden patio with a small enclosed and built in workshop. The downstairs den can easily be converted to a 3rd bedroom. The Master Bedroom is large with a ''juliette'' balcony and 2 custom built-in closets. The Master Bath has dual sinks, corian style counter tops, and recessed lighting. A/C was replaced in 2016.
Location
State FL
County Palm Beach
Community Pga National
Area 5360
Zoning PCD(ci
Rooms
Other Rooms Den/Office, Laundry-Inside, Workshop
Master Bath Dual Sinks, Mstr Bdrm - Upstairs
Interior
Interior Features Built-in Shelves, Entry Lvl Lvng Area, French Door, Pantry, Walk-in Closet
Heating Central
Cooling Ceiling Fan, Central, Electric
Flooring Tile
Furnishings Unfurnished
Exterior
Exterior Feature Fence, Screened Patio
Parking Features 2+ Spaces, Assigned, Guest
Utilities Available Cable, Electric, Public Sewer, Public Water
Amenities Available Bike - Jog, Manager on Site, Picnic Area, Pool, Street Lights, Tennis
Waterfront Description None
View Garden
Roof Type Mansard
Exposure Northeast
Private Pool No
Building
Lot Description < 1/4 Acre, Paved Road, West of US-1
Story 2.00
Unit Features Corner
Foundation CBS
Construction Status Resale
Schools
Elementary Schools Timber Trace Elementary School
Middle Schools Watson B. Duncan Middle School
High Schools Palm Beach Gardens High School
Others
Pets Allowed Restricted
HOA Fee Include Common Areas,Common R.E. Tax,Insurance-Bldg,Lawn Care,Management Fees,Pool Service,Security
Senior Community No Hopa
Restrictions Buyer Approval,Commercial Vehicles Prohibited,Lease OK w/Restrict,No Truck/RV,Pet Restrictions
Acceptable Financing Cash, Conventional, FHA, VA
Horse Property No
Membership Fee Required No
Listing Terms Cash, Conventional, FHA, VA
Financing Cash,Conventional,FHA,VA
Read Less
Want to know what your home might be worth? Contact us for a FREE valuation!

Our team is ready to help you sell your home for the highest possible price ASAP
GET MORE INFORMATION





