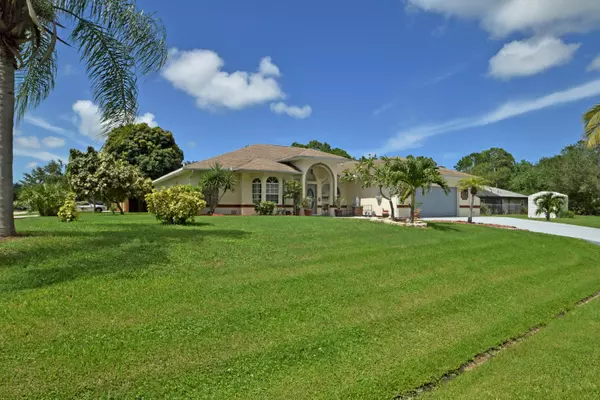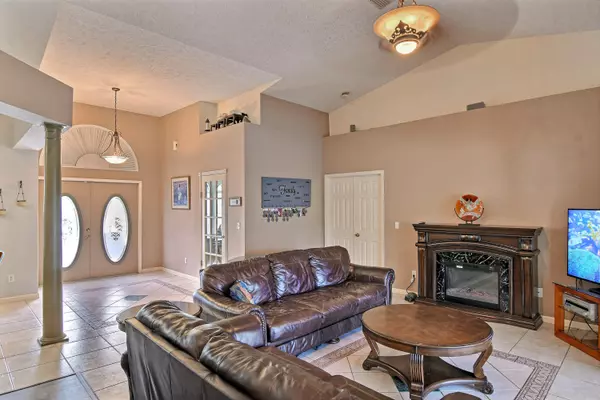Bought with RE/MAX Realty Services
$285,000
$295,000
3.4%For more information regarding the value of a property, please contact us for a free consultation.
4500 NW Gimlet AVE Port Saint Lucie, FL 34983
3 Beds
2 Baths
2,348 SqFt
Key Details
Sold Price $285,000
Property Type Single Family Home
Sub Type Single Family Detached
Listing Status Sold
Purchase Type For Sale
Square Footage 2,348 sqft
Price per Sqft $121
Subdivision Port St Lucie Section 43
MLS Listing ID RX-10342093
Sold Date 10/30/17
Bedrooms 3
Full Baths 2
Construction Status Resale
HOA Y/N No
Year Built 1995
Annual Tax Amount $2,610
Tax Year 2016
Lot Size 0.330 Acres
Property Description
This home features 3 bedrooms, 2 bathrooms + a den + a bonus room attached to the Master that could be turned into anything like a nursery, a little gym area, a computer room etc.. All bedrooms are extremely spacious. This home boasts beautiful upgrades in the kitchen with granite countertops, stainless steel appliances as well as a Reverse Osmosis System and gives you a little over 2,300 under air for plenty of room to entertain, having friends over for fun in the sun laying out by the pool. Sitting on a huge corner lot you're guaranteed to have plenty of room for anything you do. Pest defense tubes installed. The roof was replaced in 2005, the hot water heater is only 1 mo. old, A/C and handler are only 3 years old as well as the washer/dryer
Location
State FL
County St. Lucie
Area 7370
Zoning RS-4-P
Rooms
Other Rooms Attic, Den/Office, Family, Laundry-Inside
Master Bath Dual Sinks, Separate Shower, Separate Tub
Interior
Interior Features Ctdrl/Vault Ceilings, Foyer, Laundry Tub, Walk-in Closet
Heating Central
Cooling Central
Flooring Tile
Furnishings Unfurnished
Exterior
Exterior Feature Covered Patio, Fruit Tree(s), Screened Patio, Shed, Shutters
Parking Features 2+ Spaces, Driveway, Garage - Attached
Garage Spaces 2.0
Pool Child Gate, Heated, Inground, Screened, Spa
Utilities Available Public Water, Septic
Amenities Available None
Waterfront Description None
Exposure South
Private Pool Yes
Building
Lot Description 1/4 to 1/2 Acre, Corner Lot
Story 1.00
Foundation CBS, Concrete
Construction Status Resale
Others
Pets Allowed Yes
Senior Community No Hopa
Restrictions None
Acceptable Financing Cash, Conventional, FHA, VA
Horse Property No
Membership Fee Required No
Listing Terms Cash, Conventional, FHA, VA
Financing Cash,Conventional,FHA,VA
Read Less
Want to know what your home might be worth? Contact us for a FREE valuation!

Our team is ready to help you sell your home for the highest possible price ASAP
GET MORE INFORMATION





