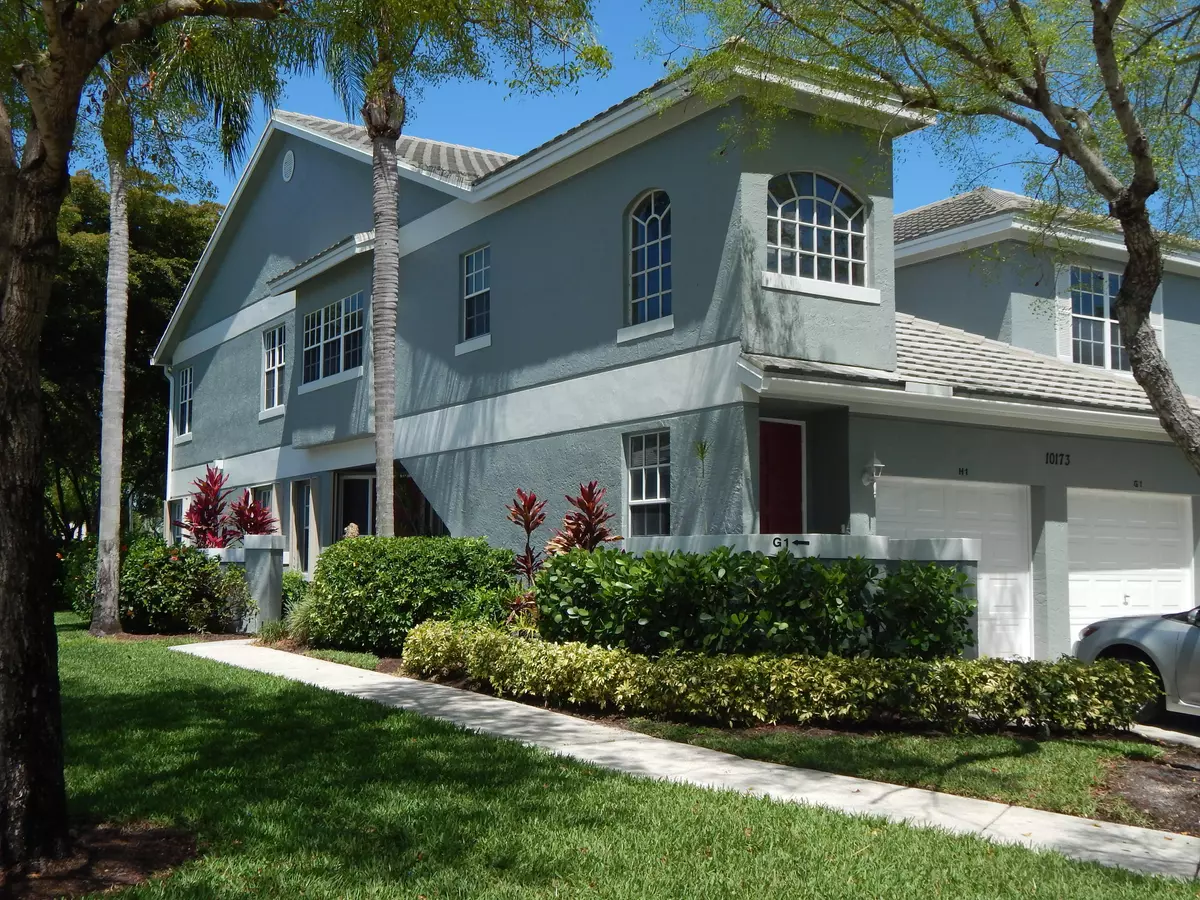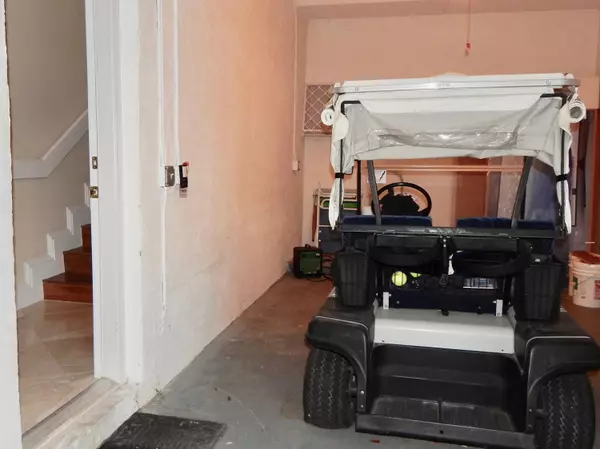Bought with City Real Estate Corp
$70,000
$83,900
16.6%For more information regarding the value of a property, please contact us for a free consultation.
10173 Andover Coach CIR H1 Lake Worth, FL 33449
3 Beds
2 Baths
2,067 SqFt
Key Details
Sold Price $70,000
Property Type Condo
Sub Type Condo/Coop
Listing Status Sold
Purchase Type For Sale
Square Footage 2,067 sqft
Price per Sqft $33
Subdivision Wycliffe Andover Coach
MLS Listing ID RX-10396047
Sold Date 09/28/18
Style Coach House
Bedrooms 3
Full Baths 2
Construction Status Resale
Membership Fee $24,000
HOA Fees $667/mo
HOA Y/N Yes
Year Built 1995
Annual Tax Amount $1,295
Tax Year 2017
Property Description
Lovely turnkey fully furnished corner lot coach Home. Upgrades galore 1st floor entry from garage or covered front door. Wood laminate floors throughout, Master Bedroom Suite With Two Walk-In Closets. Guest Bedroom, family room, Living room, Kitchen wood paneled cabinets granite countertops stainless steel appliances, breakfast nook and bar Enjoy the views surrounding this home while relaxing on the covered glass & screen enclosed patio overlooking Andover residence private pool. This immaculate spacious Upstairs Unit with volume Ceilings has been warmly painted to accent the arches in the living room & kitchen as well as having neutral privacy window treatments throughout.
Location
State FL
County Palm Beach
Community Wycliffe
Area 5790
Zoning RS
Rooms
Other Rooms Family, Den/Office, Great
Master Bath Separate Shower, Dual Sinks, Whirlpool Spa
Interior
Interior Features Ctdrl/Vault Ceilings, Custom Mirror, Volume Ceiling, Walk-in Closet, Foyer, Pantry, Split Bedroom
Heating Central
Cooling Paddle Fans, Central, Ceiling Fan
Flooring Wood Floor, Marble
Furnishings Furnished,Turnkey
Exterior
Exterior Feature Covered Patio, Auto Sprinkler, Screened Balcony, Covered Balcony
Parking Features Garage - Attached
Garage Spaces 1.0
Utilities Available Electric Service Available, Public Sewer, Water Available, Public Water
Amenities Available Pool, Street Lights, Putting Green, Manager on Site, Business Center, Billiards, Sidewalks, Spa-Hot Tub, Sauna, Community Room, Fitness Center, Lobby, Elevator, Clubhouse, Bike - Jog, Tennis, Golf Course
Waterfront Description None
View Pool, Garden
Exposure East
Private Pool No
Building
Story 2.00
Unit Features Corner
Foundation CBS, Concrete, Block
Unit Floor 2
Construction Status Resale
Schools
Middle Schools Polo Park Middle School
Others
Pets Allowed Yes
HOA Fee Include Common Areas,Recrtnal Facility,Cable,Insurance-Bldg,Manager,Roof Maintenance,Security,Pool Service,Common R.E. Tax,Lawn Care,Maintenance-Exterior
Senior Community No Hopa
Restrictions Buyer Approval,Commercial Vehicles Prohibited
Security Features Gate - Manned,Security Patrol
Acceptable Financing Cash, Conventional
Horse Property No
Membership Fee Required Yes
Listing Terms Cash, Conventional
Financing Cash,Conventional
Read Less
Want to know what your home might be worth? Contact us for a FREE valuation!

Our team is ready to help you sell your home for the highest possible price ASAP
GET MORE INFORMATION





