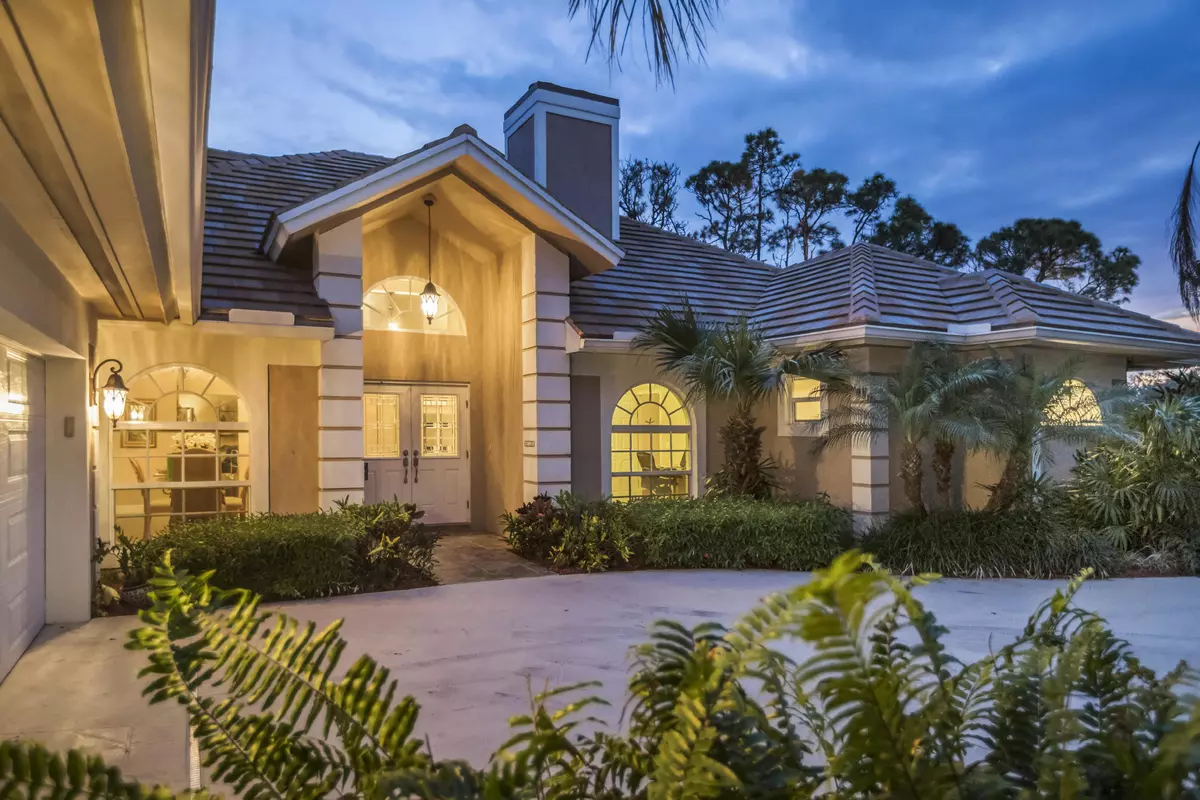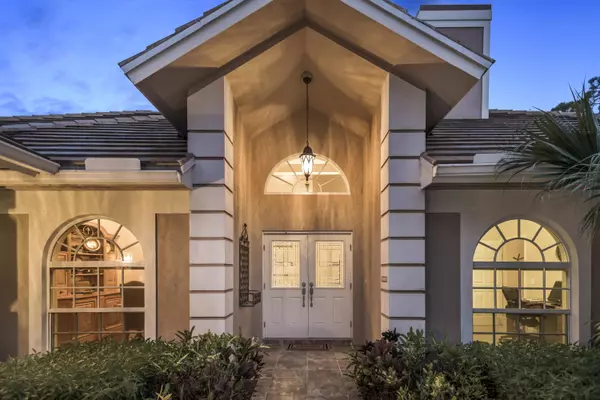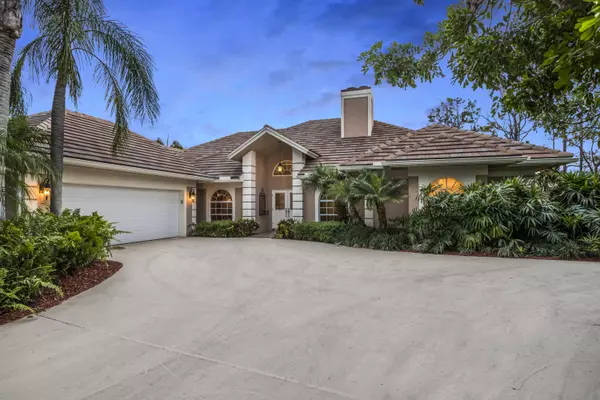Bought with Keller Williams Realty/P B
$729,000
$729,000
For more information regarding the value of a property, please contact us for a free consultation.
18165 SE Laurel Leaf LN Tequesta, FL 33469
4 Beds
3 Baths
2,726 SqFt
Key Details
Sold Price $729,000
Property Type Single Family Home
Sub Type Single Family Detached
Listing Status Sold
Purchase Type For Sale
Square Footage 2,726 sqft
Price per Sqft $267
Subdivision Heritage Oaks
MLS Listing ID RX-10405655
Sold Date 04/24/18
Style < 4 Floors,Ranch,Traditional
Bedrooms 4
Full Baths 3
Construction Status Resale
HOA Fees $307/mo
HOA Y/N Yes
Year Built 1989
Annual Tax Amount $5,833
Tax Year 2017
Lot Size 0.500 Acres
Property Description
SPECTACULAR single-story pool home situated on an oversized lakefront lot, in the highly desirable, sought after gated community of Heritage Oaks in Tequesta, Florida! Nestled at the end of a quiet cul-de-sac, 18165 SE Laurel Leaf has everything you have been dreaming about in your perfect home, including the pink Florida cotton candy sunsets over a tranquil lake. Enter the beautiful custom front doors and immediately feel at home in this rock solid CBS (concrete block) structure. Featuring an open layout with split bedrooms on both sides of the home and a functional, desirable floor plan. The kitchen overlooks a welcoming family room and large eat-in kitchen dining area, while the home maintains its elegance with a large formal dining room and entrance living room anchored by a
Location
State FL
County Martin
Community Heritage Oaks
Area 5060
Zoning R-1a
Rooms
Other Rooms Attic, Den/Office, Family, Laundry-Inside
Master Bath Dual Sinks, Mstr Bdrm - Ground, Separate Shower, Separate Tub
Interior
Interior Features Ctdrl/Vault Ceilings, Fireplace(s), French Door, Laundry Tub, Pantry, Pull Down Stairs, Volume Ceiling, Walk-in Closet
Heating Central
Cooling Central
Flooring Carpet, Ceramic Tile, Wood Floor
Furnishings Unfurnished
Exterior
Exterior Feature Auto Sprinkler, Covered Patio, Deck, Screen Porch, Screened Patio, Well Sprinkler, Zoned Sprinkler
Parking Features Driveway, Garage - Attached
Garage Spaces 2.0
Pool Autoclean, Equipment Included, Inground
Utilities Available Cable, Electric, Public Sewer, Public Water
Amenities Available Bike - Jog, Clubhouse, Community Room, Manager on Site, Street Lights, Tennis
Waterfront Description Lake
View Lake
Roof Type Concrete Tile
Exposure North
Private Pool Yes
Building
Lot Description 1/4 to 1/2 Acre
Story 1.00
Foundation CBS
Construction Status Resale
Schools
Elementary Schools Hobe Sound Elementary School
Middle Schools Murray Middle School
High Schools South Fork High School
Others
Pets Allowed Yes
HOA Fee Include Cable,Common Areas,Common R.E. Tax,Manager,Security,Trash Removal
Senior Community No Hopa
Restrictions Other
Security Features Burglar Alarm,Gate - Manned
Acceptable Financing Cash, Conventional
Horse Property No
Membership Fee Required No
Listing Terms Cash, Conventional
Financing Cash,Conventional
Read Less
Want to know what your home might be worth? Contact us for a FREE valuation!

Our team is ready to help you sell your home for the highest possible price ASAP
GET MORE INFORMATION





