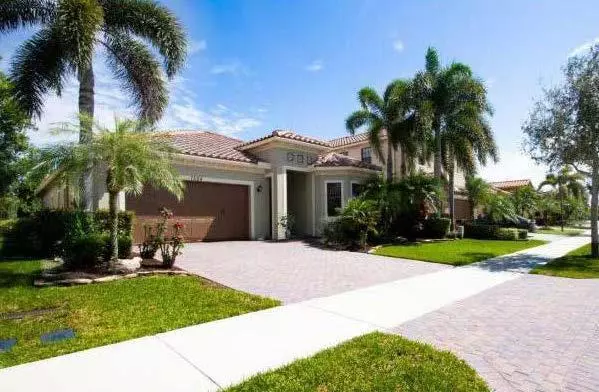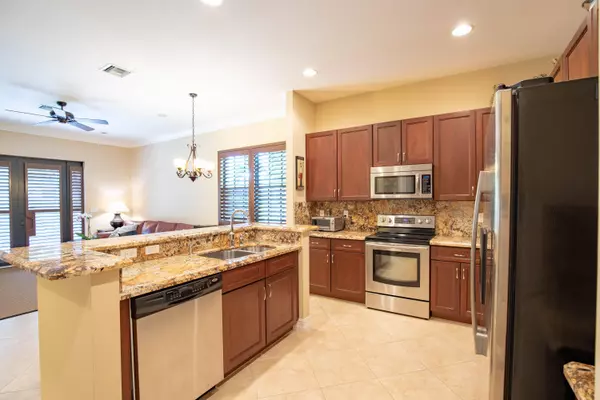Bought with LoKation
$509,000
$519,900
2.1%For more information regarding the value of a property, please contact us for a free consultation.
7524 NW 113th AVE Parkland, FL 33076
4 Beds
3 Baths
2,340 SqFt
Key Details
Sold Price $509,000
Property Type Single Family Home
Sub Type Single Family Detached
Listing Status Sold
Purchase Type For Sale
Square Footage 2,340 sqft
Price per Sqft $217
Subdivision Parkland Village
MLS Listing ID RX-10455895
Sold Date 11/05/18
Style < 4 Floors
Bedrooms 4
Full Baths 3
Construction Status Resale
HOA Fees $165/mo
HOA Y/N Yes
Year Built 2010
Annual Tax Amount $6,799
Tax Year 2017
Lot Size 6,496 Sqft
Property Description
Very popular Bryce model with 4 bedrooms and 3 bathrooms in prestigious community of Parkland Reserve. Impact windows and doors, Hunter Douglas window treatments, California closet in master are just a few of the upgrades in this incredible home. Other features include granite countertops throughout, large pantry in kitchen, and crown molding in formal areas and hallways. Step through the beautiful French doors that lead you to the large screened patio out back. Minutes from desirable schools and YMCA. Home was just painted last year. Community has a pool and very low HOA dues. Must see to appreciate this pride in ownership!
Location
State FL
County Broward
Community Parkland Reserve
Area 3614
Zoning PRD
Rooms
Other Rooms Family, Laundry-Inside
Master Bath Separate Shower, Dual Sinks, Separate Tub
Interior
Interior Features Pantry, Walk-in Closet
Heating Central
Cooling Central
Flooring Carpet, Ceramic Tile
Furnishings Unfurnished,Furniture Negotiable
Exterior
Exterior Feature Screened Patio
Parking Features Garage - Attached
Garage Spaces 2.0
Utilities Available Public Water, Public Sewer, Cable
Amenities Available Pool, Street Lights, Sidewalks
Waterfront Description None
Roof Type S-Tile
Exposure Northwest
Private Pool No
Building
Lot Description < 1/4 Acre
Story 1.00
Foundation CBS
Construction Status Resale
Schools
Elementary Schools Heron Heights Elementary School
Middle Schools Westglades Middle School
High Schools Marjory Stoneman Douglas High School
Others
Pets Allowed Yes
Senior Community No Hopa
Restrictions Pet Restrictions
Security Features Security Sys-Owned
Acceptable Financing Cash, Conventional
Horse Property No
Membership Fee Required No
Listing Terms Cash, Conventional
Financing Cash,Conventional
Read Less
Want to know what your home might be worth? Contact us for a FREE valuation!

Our team is ready to help you sell your home for the highest possible price ASAP
GET MORE INFORMATION





