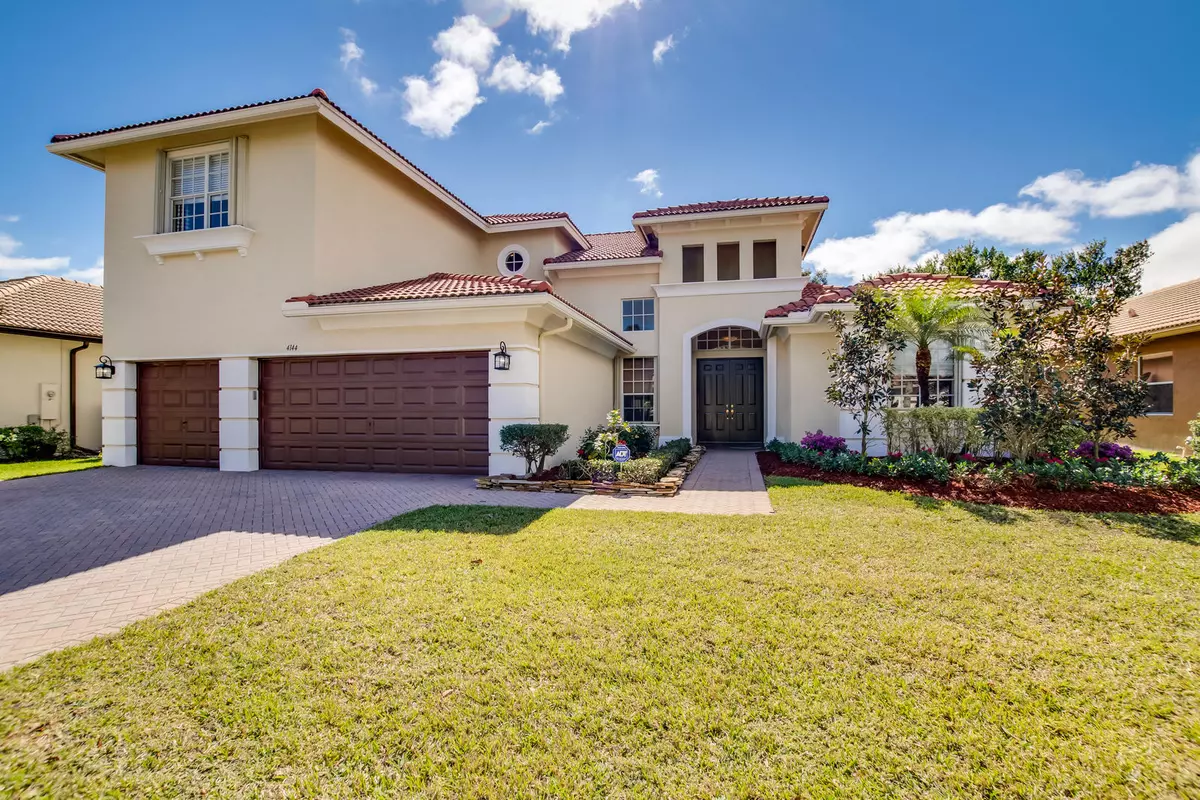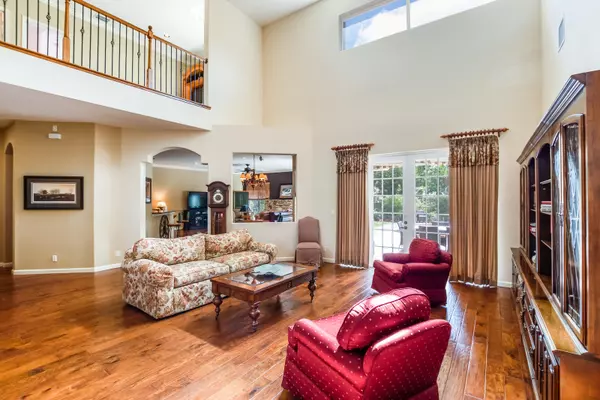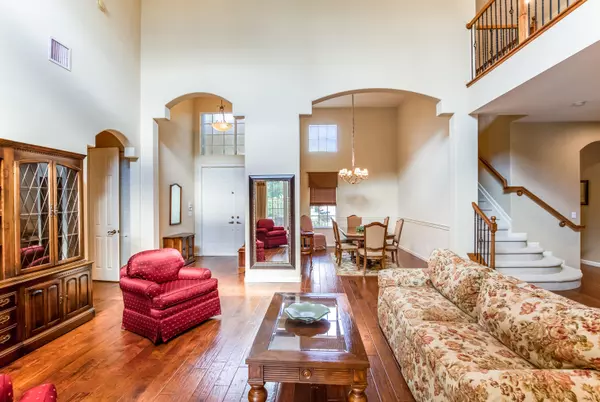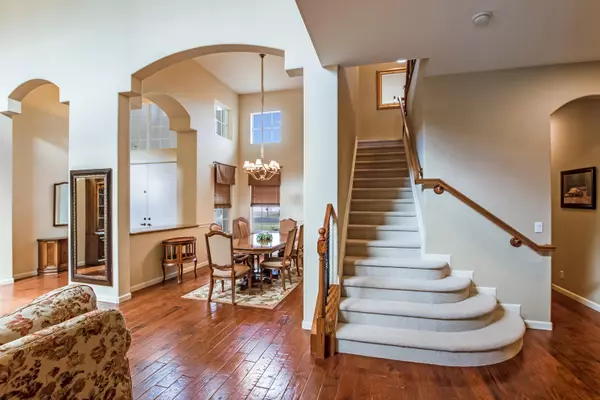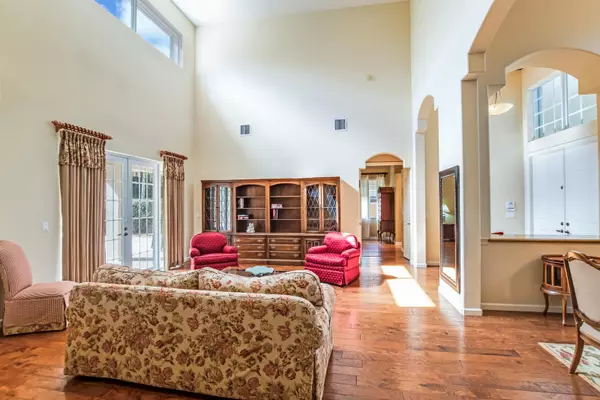Bought with Illustrated Properties LLC (We
$565,000
$574,900
1.7%For more information regarding the value of a property, please contact us for a free consultation.
4144 Cedar Creek Ranch CIR Lake Worth, FL 33467
5 Beds
4 Baths
3,675 SqFt
Key Details
Sold Price $565,000
Property Type Single Family Home
Sub Type Single Family Detached
Listing Status Sold
Purchase Type For Sale
Square Footage 3,675 sqft
Price per Sqft $153
Subdivision Cedar Creek Ranch
MLS Listing ID RX-10500833
Sold Date 07/03/19
Bedrooms 5
Full Baths 4
Construction Status Resale
HOA Fees $215/mo
HOA Y/N Yes
Year Built 2003
Annual Tax Amount $4,983
Tax Year 2017
Lot Size 9,791 Sqft
Property Description
Southern charm meets sunny Florida! This home is the ultimate family home for you and the kids! When you walk in, you will notice the light bright feel of the whole house that has wood floors and soaring ceilings! The family room was extended for extra room and there is a custom fireplace that again makes the house feel warm and cozy but is still very large and airy! The kitchen has beautiful granite and a lot of cabinets and upgraded appliances as well. There is another bedroom off the kitchen that could be a bedroom, office or playroom! The master is also located on the first floor and the builder added a bay window for extra light! The upstairs has 3 spacious bedrooms. One with its own private bath and the other share a jack and jill bath.
Location
State FL
County Palm Beach
Area 5790
Zoning PUD
Rooms
Other Rooms Family
Master Bath Dual Sinks, Mstr Bdrm - Ground
Interior
Interior Features Decorative Fireplace, Fireplace(s), French Door, Laundry Tub, Pantry
Heating Central
Cooling Ceiling Fan, Central
Flooring Carpet, Wood Floor
Furnishings Unfurnished
Exterior
Garage Spaces 3.0
Utilities Available Cable, Electric, Gas Natural, Public Sewer, Public Water
Amenities Available Basketball, Sidewalks, Tennis
Waterfront Description None
Exposure South
Private Pool Yes
Building
Lot Description < 1/4 Acre
Story 2.00
Foundation CBS
Construction Status Resale
Schools
Elementary Schools Discovery Key Elementary School
Middle Schools Woodlands Middle School
High Schools Park Vista Community High School
Others
Pets Allowed Yes
Senior Community No Hopa
Restrictions Buyer Approval,Lease OK
Acceptable Financing Cash, Conventional, FHA
Horse Property No
Membership Fee Required No
Listing Terms Cash, Conventional, FHA
Financing Cash,Conventional,FHA
Read Less
Want to know what your home might be worth? Contact us for a FREE valuation!

Our team is ready to help you sell your home for the highest possible price ASAP
GET MORE INFORMATION

