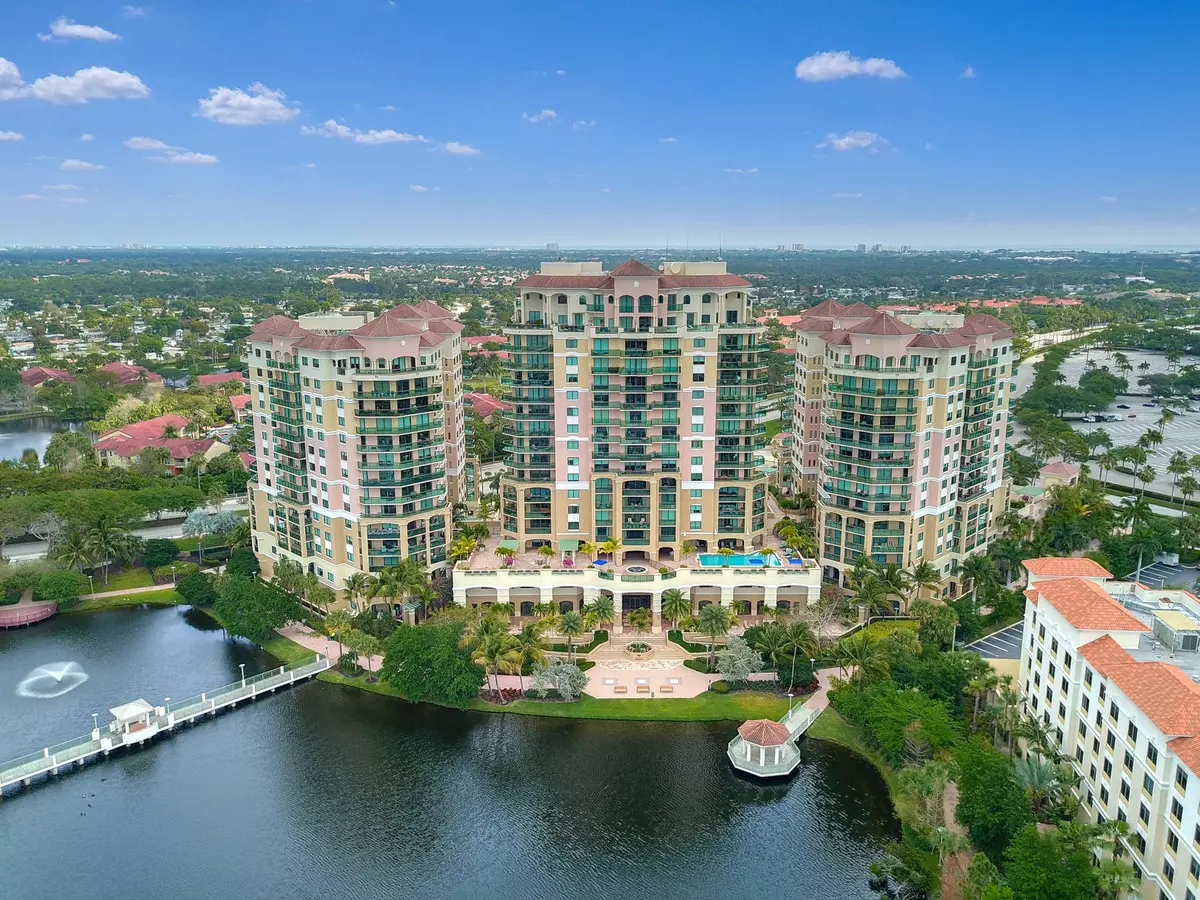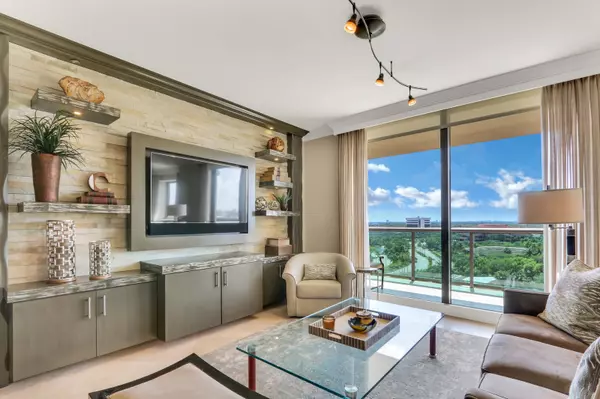Bought with Keller Williams Realty of PSL
$565,000
$565,000
For more information regarding the value of a property, please contact us for a free consultation.
3610 Gardens Pkwy 1002a Palm Beach Gardens, FL 33410
2 Beds
2.1 Baths
1,870 SqFt
Key Details
Sold Price $565,000
Property Type Condo
Sub Type Condo/Coop
Listing Status Sold
Purchase Type For Sale
Square Footage 1,870 sqft
Price per Sqft $302
Subdivision Landmark At The Gardens Condo
MLS Listing ID RX-10526089
Sold Date 07/08/19
Style 4+ Floors,Contemporary
Bedrooms 2
Full Baths 2
Half Baths 1
Construction Status Resale
HOA Fees $1,307/mo
HOA Y/N Yes
Year Built 2007
Annual Tax Amount $7,473
Tax Year 2018
Lot Size 4.628 Acres
Property Description
ENJOY the carefree Florida lifestyle in this immaculate, turn key 2 bedroom, 2.5 bath condo in Landmark at the Gardens. You will love the luxurious, beautiful, and pet friendly environment at Landmark. Perfectly situated only minutes from I-95, the airport and beaches, you can walk to restaurants and shopping. This unit is gorgeous with expansive city/lake/ocean views, marble floors, high end kitchen and baths, tasteful built-ins, and much more. Living at Landmark offers resort living with pool, fully equipped fitness center, outdoor bbq, putting green, library, doorman and valet, movie theatre, card room, grand lobby, meeting and bus. center, extra storage, and more. Furniture negotiable. All measurements are approximate.
Location
State FL
County Palm Beach
Area 5310
Zoning PCD(ci
Rooms
Other Rooms Laundry-Inside
Master Bath Dual Sinks, Spa Tub & Shower
Interior
Interior Features Closet Cabinets, Elevator, Foyer, Roman Tub, Split Bedroom, Walk-in Closet
Heating Central
Cooling Central
Flooring Marble
Furnishings Furniture Negotiable
Exterior
Parking Features 2+ Spaces, Garage - Building
Garage Spaces 2.0
Pool Inground
Utilities Available Cable, Electric, Public Sewer, Public Water
Amenities Available Bike - Jog, Business Center, Clubhouse, Community Room, Elevator, Fitness Center, Library, Lobby, Manager on Site, Pool, Putting Green
Waterfront Description Lake
View City, Lake
Roof Type Concrete Tile
Exposure Southeast
Private Pool No
Building
Lot Description 4 to < 5 Acres
Story 15.00
Unit Features Interior Hallway,Lobby
Foundation Concrete
Unit Floor 10
Construction Status Resale
Others
Pets Allowed Restricted
HOA Fee Include Cable,Common R.E. Tax,Insurance-Bldg,Maintenance-Exterior,Management Fees,Manager,Parking,Pool Service,Reserve Funds,Trash Removal
Senior Community No Hopa
Restrictions Buyer Approval,Commercial Vehicles Prohibited,Lease OK w/Restrict,Tenant Approval
Security Features Lobby
Acceptable Financing Cash, Conventional, FHA
Horse Property No
Membership Fee Required No
Listing Terms Cash, Conventional, FHA
Financing Cash,Conventional,FHA
Pets Allowed Up to 2 Pets
Read Less
Want to know what your home might be worth? Contact us for a FREE valuation!

Our team is ready to help you sell your home for the highest possible price ASAP
GET MORE INFORMATION





