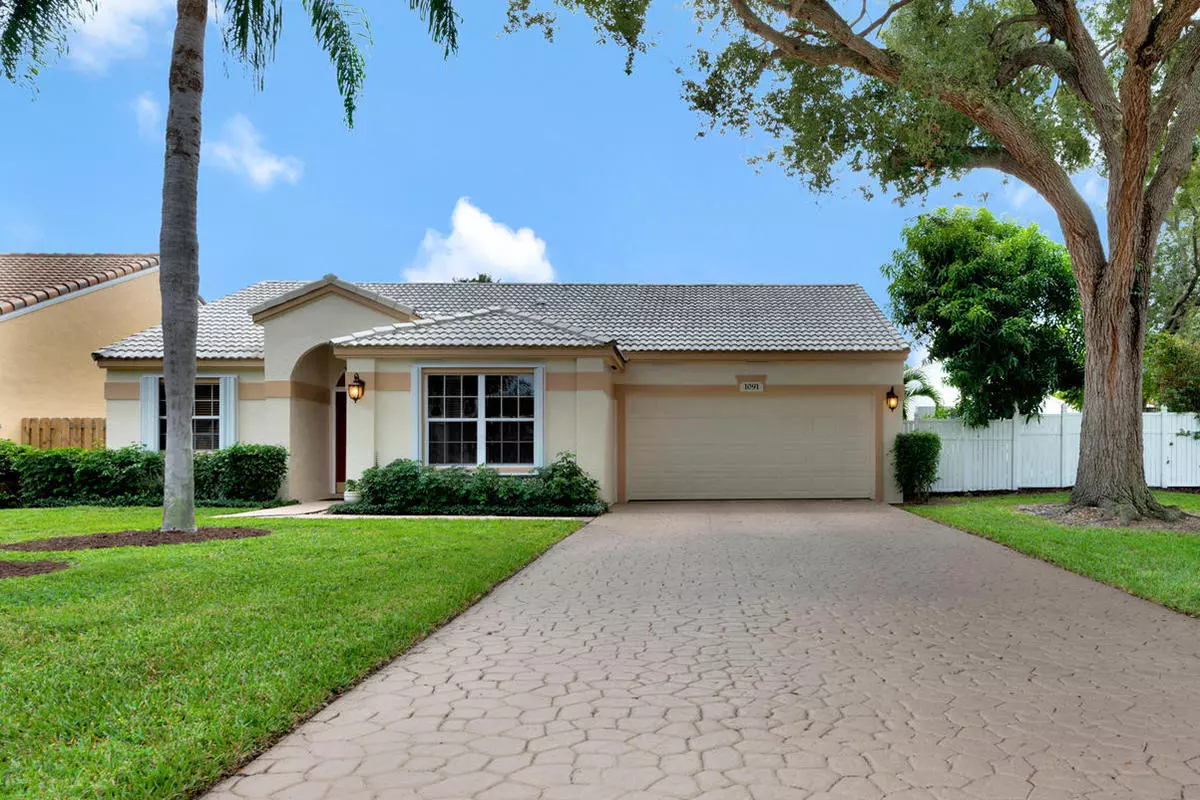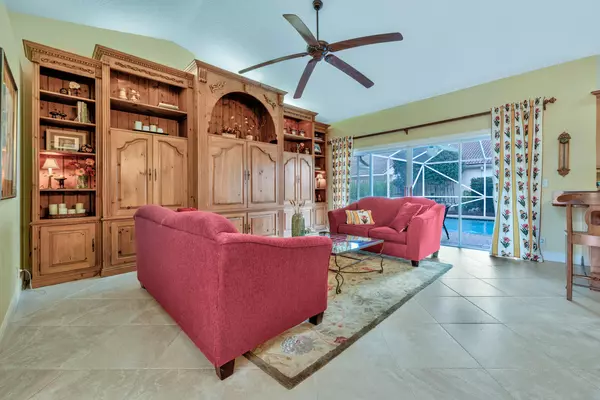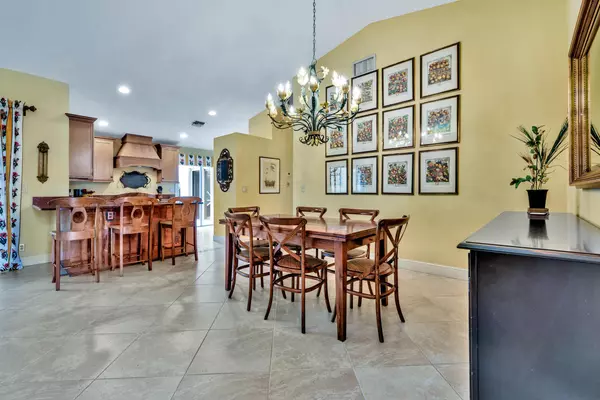Bought with Paradise Real Estate Intl
$375,000
$409,000
8.3%For more information regarding the value of a property, please contact us for a free consultation.
1091 Roble WAY Palm Beach Gardens, FL 33410
3 Beds
2 Baths
1,581 SqFt
Key Details
Sold Price $375,000
Property Type Single Family Home
Sub Type Single Family Detached
Listing Status Sold
Purchase Type For Sale
Square Footage 1,581 sqft
Price per Sqft $237
Subdivision Siena Oaks
MLS Listing ID RX-10574466
Sold Date 12/27/19
Style Traditional
Bedrooms 3
Full Baths 2
Construction Status Resale
HOA Fees $169/mo
HOA Y/N Yes
Year Built 1990
Annual Tax Amount $3,082
Tax Year 2018
Lot Size 6,458 Sqft
Property Description
Every room of this 3-bedroom, 2-bath pool home has been upgraded, sparing no expense. Designer kitchen has SS appliances and a large, open breakfast-bar with granite counters and copper siding. Custom cabinets by Maurice provide dream storage. Cathedral ceilings and 20'' stone-tile floors give way to a sun-drenched master suite with bamboo flooring, spa-like bath, decadent shower for two, and Priele glass sinks. Deep crown moldings, grass-cloth wall coverings, guest bath with amber sink and tumbled marble floors add to the comfortable elegance. The oversized corner lot, long driveway with extra parking for friends, walkable A-rated elem.school, world-class restaurants & shopping,& all the family friendly activities PBG offers, will make you realize this could be your forever home.
Location
State FL
County Palm Beach
Community Siena Oaks
Area 5260
Zoning RM(cit
Rooms
Other Rooms Attic, Den/Office, Great, Laundry-Garage
Master Bath Dual Sinks, Mstr Bdrm - Ground, Separate Shower
Interior
Interior Features Bar, Built-in Shelves, Closet Cabinets, Ctdrl/Vault Ceilings, Foyer, Pantry, Split Bedroom, Walk-in Closet
Heating Central
Cooling Ceiling Fan
Flooring Carpet, Marble, Tile, Wood Floor
Furnishings Furniture Negotiable
Exterior
Exterior Feature Auto Sprinkler, Covered Patio, Fence, Shutters
Parking Features 2+ Spaces, Drive - Decorative, Driveway, Garage - Attached, Vehicle Restrictions
Garage Spaces 2.0
Pool Inground, Screened
Utilities Available Cable, Electric, Public Sewer, Public Water
Amenities Available Clubhouse, Manager on Site, Pool, Tennis
Waterfront Description None
View Garden, Pool
Roof Type Barrel
Exposure East
Private Pool Yes
Building
Lot Description < 1/4 Acre, Corner Lot, Interior Lot, Public Road, West of US-1, Zero Lot
Story 1.00
Unit Features Corner
Foundation CBS
Construction Status Resale
Schools
Elementary Schools Allamanda Elementary School
Middle Schools Howell L. Watkins Middle School
High Schools Palm Beach Gardens High School
Others
Pets Allowed Yes
HOA Fee Include Cable,Common Areas,Lawn Care,Manager,Pool Service,Recrtnal Facility
Senior Community No Hopa
Restrictions Buyer Approval,Commercial Vehicles Prohibited,Lease OK w/Restrict
Acceptable Financing Cash, Conventional, FHA
Horse Property No
Membership Fee Required No
Listing Terms Cash, Conventional, FHA
Financing Cash,Conventional,FHA
Read Less
Want to know what your home might be worth? Contact us for a FREE valuation!

Our team is ready to help you sell your home for the highest possible price ASAP
GET MORE INFORMATION





