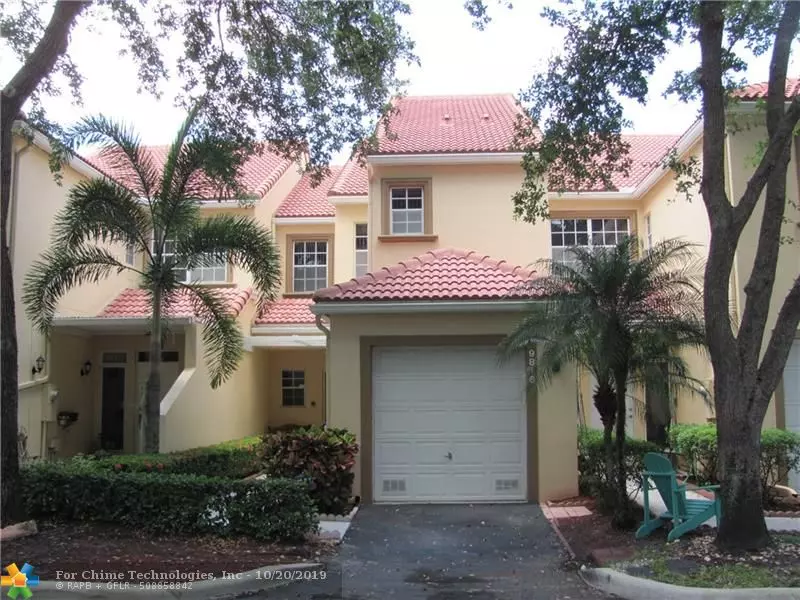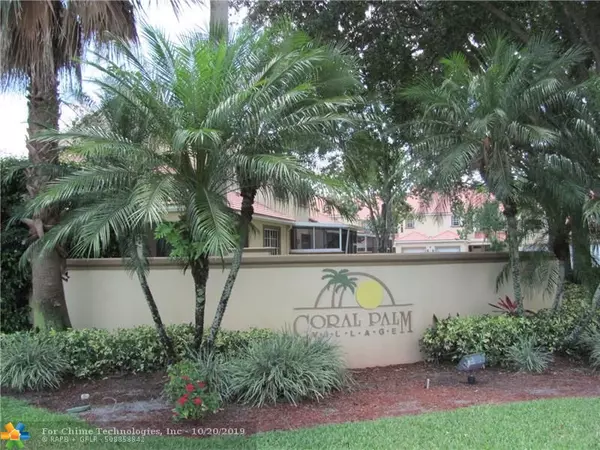$280,000
$279,999
For more information regarding the value of a property, please contact us for a free consultation.
9816 Royal Palm Blvd #10-16 Coral Springs, FL 33065
3 Beds
2.5 Baths
1,680 SqFt
Key Details
Sold Price $280,000
Property Type Townhouse
Sub Type Townhouse
Listing Status Sold
Purchase Type For Sale
Square Footage 1,680 sqft
Price per Sqft $166
Subdivision Coral Palm Village
MLS Listing ID F10191711
Sold Date 12/30/19
Style Townhouse Fee Simple
Bedrooms 3
Full Baths 2
Half Baths 1
Construction Status Resale
HOA Fees $325/mo
HOA Y/N Yes
Year Built 1994
Annual Tax Amount $3,401
Tax Year 2018
Property Description
This is one of Coral Springs beautiful gated communities. Coral Palm Village. Large 3 bedroom 2.5 bath townhouse with garage conveniently located in the heart of Coral Springs. Spacious open layout with eat-in kitchen and plenty of cabinetry, neutral tile, volume ceilings, Large master suite upstairs with large walk-in closet, master bath dual sinks, separate tub and shower. Spacious and bright 2nd and 3rd bedrooms with spacious bathroom. Extended large screened patio. New A/C 2019. Lots of storage. This community is minutes away from downtown Coral Springs. Walking distance from THE WALK, Barnes and Noble, tons of Restaurants, Medical offices, Financial offices. Minutes away from all the major highways. Come grow with the city of Coral Springs. Priced to sell!!
Location
State FL
County Broward County
Community Royal Palm Village
Area North Broward 441 To Everglades (3611-3642)
Building/Complex Name Coral Palm Village
Rooms
Bedroom Description Master Bedroom Upstairs
Other Rooms No Additional Rooms
Dining Room Eat-In Kitchen, Family/Dining Combination
Interior
Interior Features First Floor Entry, Foyer Entry, Pantry
Heating Central Heat, Electric Heat
Cooling Ceiling Fans, Central Cooling, Electric Cooling
Flooring Carpeted Floors, Tile Floors
Equipment Automatic Garage Door Opener, Dishwasher, Disposal, Dryer, Electric Range, Electric Water Heater, Microwave, Refrigerator, Washer
Furnishings Unfurnished
Exterior
Exterior Feature Patio
Parking Features Attached
Garage Spaces 1.0
Amenities Available Exterior Lighting, Pool
Water Access Y
Water Access Desc None
Private Pool No
Building
Unit Features Garden View
Foundation Cbs Construction
Unit Floor 1
Construction Status Resale
Others
Pets Allowed Yes
HOA Fee Include 325
Senior Community No HOPA
Restrictions Other Restrictions
Security Features Card Entry
Acceptable Financing Cash, Conventional, FHA
Membership Fee Required No
Listing Terms Cash, Conventional, FHA
Special Listing Condition As Is
Pets Allowed Dog Ok
Read Less
Want to know what your home might be worth? Contact us for a FREE valuation!

Our team is ready to help you sell your home for the highest possible price ASAP

Bought with Keller Williams Realty CS
GET MORE INFORMATION





