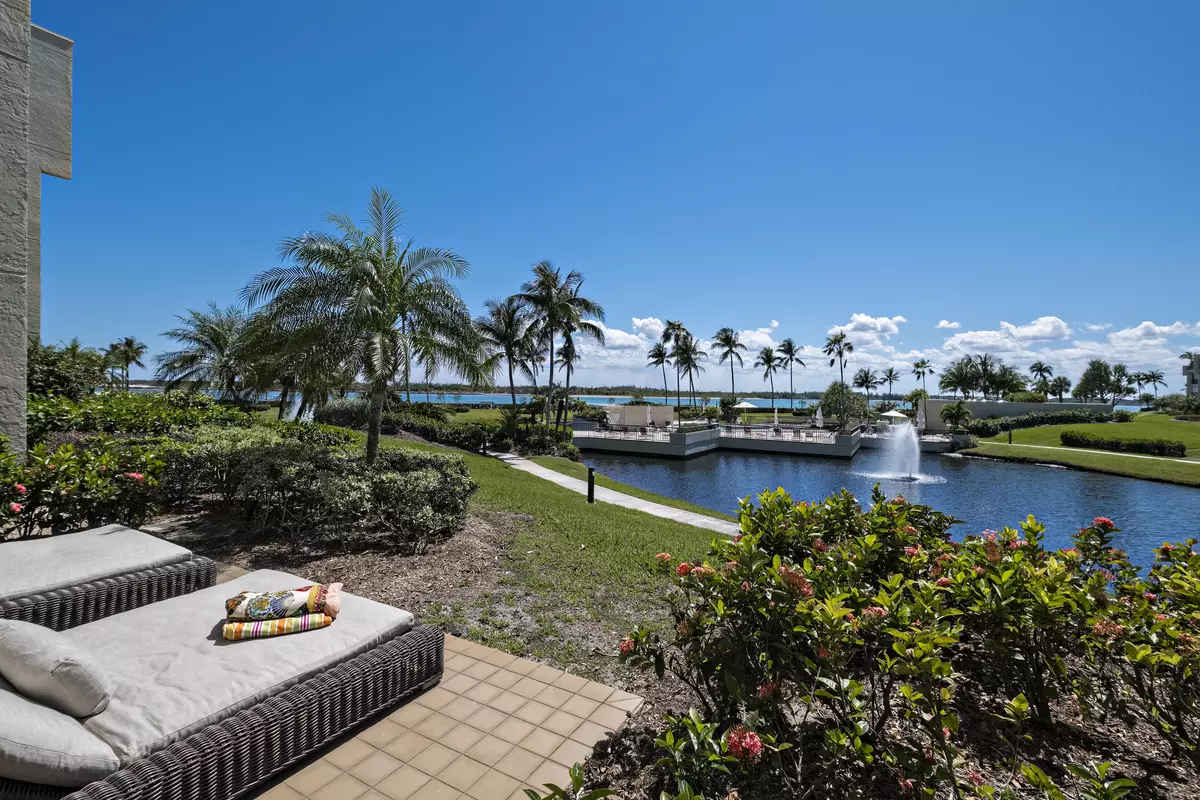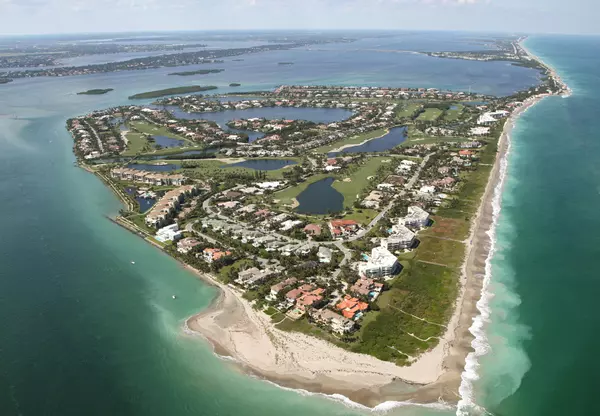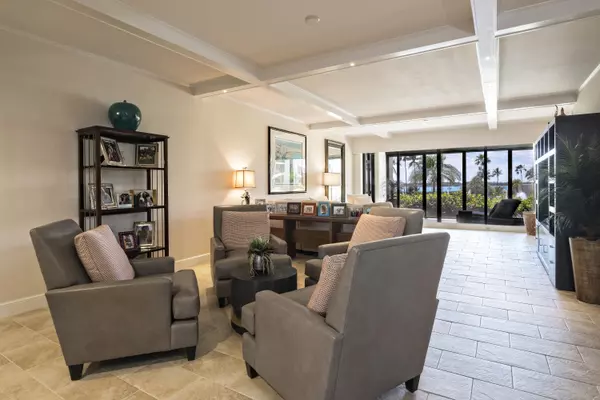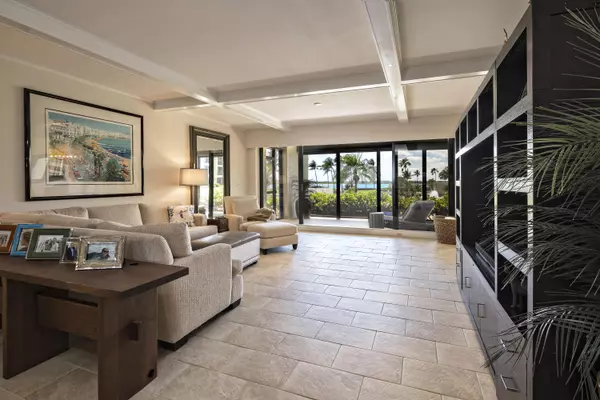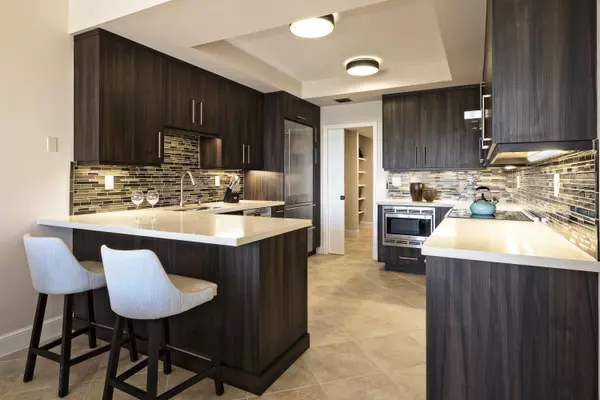Bought with Sailfish Point Realty
$852,500
$950,000
10.3%For more information regarding the value of a property, please contact us for a free consultation.
2814 SE Dune DR 2111 Stuart, FL 34996
3 Beds
4 Baths
2,762 SqFt
Key Details
Sold Price $852,500
Property Type Condo
Sub Type Condo/Coop
Listing Status Sold
Purchase Type For Sale
Square Footage 2,762 sqft
Price per Sqft $308
Subdivision Sailfish Point
MLS Listing ID RX-10559270
Sold Date 03/02/20
Style < 4 Floors
Bedrooms 3
Full Baths 4
Construction Status Resale
Membership Fee $60,000
HOA Fees $1,422/mo
HOA Y/N Yes
Year Built 1984
Annual Tax Amount $8,176
Tax Year 2018
Property Description
Offering a blend of comfort & coastal living, this totally renovated 1st floor condo with spectacular views of the St. Lucie Inlet & Atlantic Ocean, offers a screened patio as well as an expansive walk out terrace perfect for relaxing, enjoying the sunsets or watching the boats go by. New kitchen boasts custom cabinetry, quartz counter tops, glass back splash, Bosch induction range, microwave, dishwasher, Liebherr refrigerator & plentiful pantry space. Ceramic tile floors, electric shutters, remote controlled shades, plantation shutters, custom master closet, LED lighting, coffered ceilings with recessed lighting and all 4 bathrooms renovated. Underground garage offers electric car hookup and 2 assigned parking. Perfect place to live waterfront at Sailfish Point!
Location
State FL
County Martin
Area 1 - Hutchinson Island - Martin County
Zoning Residential
Rooms
Other Rooms Storage
Master Bath 2 Master Baths, Bidet
Interior
Interior Features Bar, Built-in Shelves, Closet Cabinets, Foyer, Laundry Tub, Pantry, Split Bedroom, Walk-in Closet
Heating Central
Cooling Central, Electric
Flooring Carpet, Ceramic Tile, Tile
Furnishings Unfurnished
Exterior
Exterior Feature Covered Patio, Open Patio
Parking Features Assigned, Under Building, Vehicle Restrictions
Garage Spaces 2.0
Community Features Deed Restrictions
Utilities Available Electric, Public Sewer, Public Water, Underground
Amenities Available Beach Club Available, Bike - Jog, Boating, Cafe/Restaurant, Clubhouse, Fitness Center, Game Room, Golf Course, Library, Manager on Site, Pool, Putting Green, Spa-Hot Tub, Street Lights, Tennis, Trash Chute, Whirlpool
Waterfront Description Intracoastal,Ocean Access,River,Seawall
Water Access Desc Fuel,Full Service,Marina,Over 101 Ft Boat,Private Dock,Ramp,Restroom,Yacht Club
View Intracoastal, Ocean, River
Roof Type Other
Present Use Deed Restrictions
Exposure Northwest
Private Pool No
Building
Lot Description East of US-1, Paved Road, Private Road
Story 4.00
Foundation Block, Concrete
Unit Floor 1
Construction Status Resale
Schools
Elementary Schools Felix A Williams Elementary School
Middle Schools Stuart Middle School
High Schools Jensen Beach High School
Others
Pets Allowed Yes
HOA Fee Include Common Areas,Elevator,Insurance-Bldg,Insurance-Other,Maintenance-Exterior,Manager,Pest Control,Recrtnal Facility,Trash Removal
Senior Community No Hopa
Restrictions Buyer Approval,Lease OK w/Restrict
Security Features Gate - Manned,Private Guard,Security Patrol
Acceptable Financing Cash
Horse Property No
Membership Fee Required Yes
Listing Terms Cash
Financing Cash
Pets Allowed 1 Pet, Up to 2 Pets
Read Less
Want to know what your home might be worth? Contact us for a FREE valuation!

Our team is ready to help you sell your home for the highest possible price ASAP
GET MORE INFORMATION

