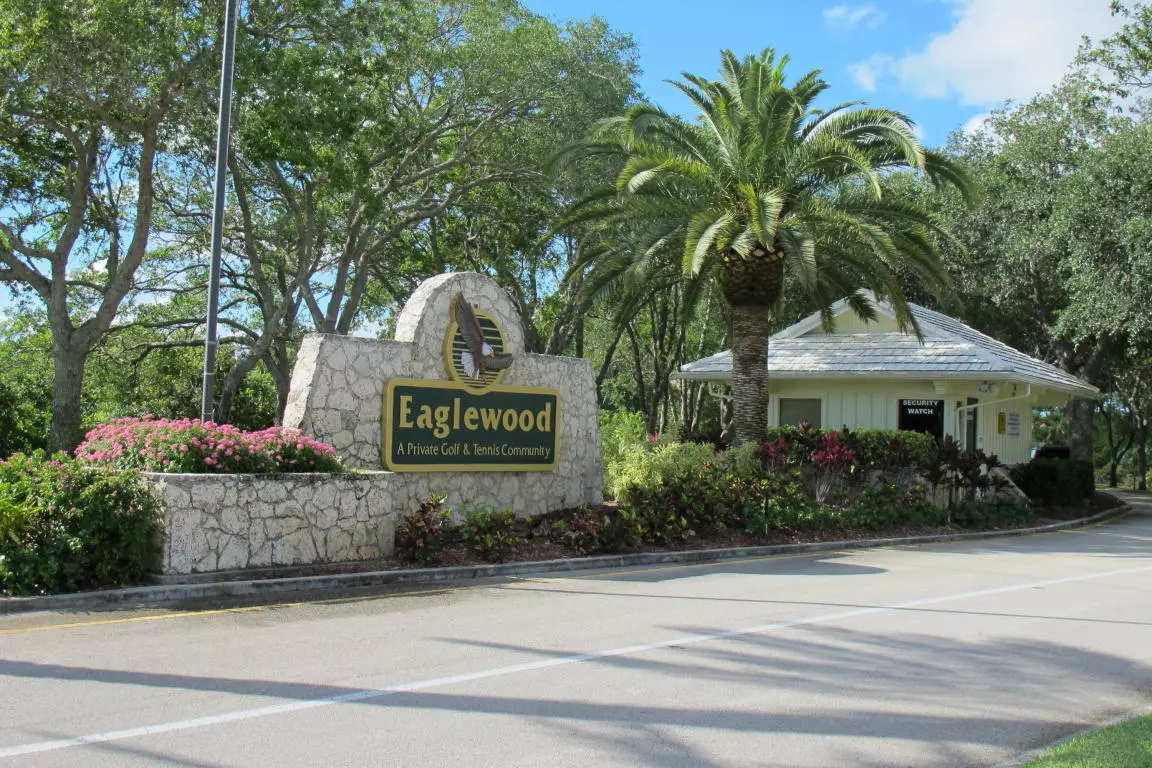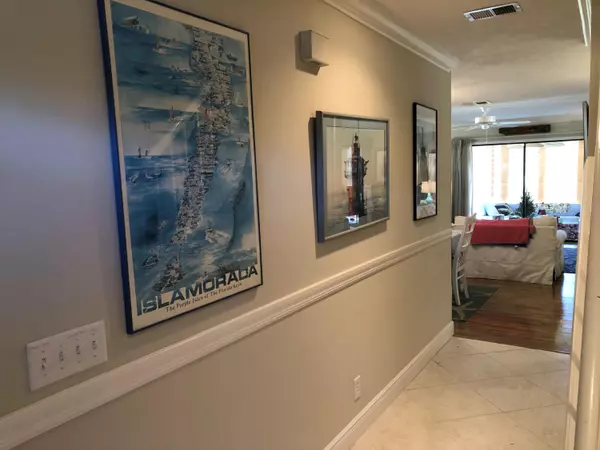Bought with Orca Homes, LLC
$259,900
$259,900
For more information regarding the value of a property, please contact us for a free consultation.
8311 SE Eaglewood WAY Hobe Sound, FL 33455
3 Beds
3 Baths
1,758 SqFt
Key Details
Sold Price $259,900
Property Type Townhouse
Sub Type Townhouse
Listing Status Sold
Purchase Type For Sale
Square Footage 1,758 sqft
Price per Sqft $147
Subdivision Eaglewood
MLS Listing ID RX-10584149
Sold Date 03/16/20
Bedrooms 3
Full Baths 3
Construction Status Resale
HOA Fees $474/mo
HOA Y/N Yes
Year Built 1985
Annual Tax Amount $39
Tax Year 2019
Lot Size 5,227 Sqft
Property Description
The Eaglewood Community is a popular 55+ golf and tennis lovers community with an executive 18 hole golf course. Free unlimited golf with HOA dues, green fee discounts for guests. Residents can enjoy monthly activities at the renovated clubhouse, along with tennis, swimming & bocce ball. The HOA management team works on site. This spacious townhome is situated on the 11th hole. It features a master suite on the first and second floor with a large screened in balcony overlooking the golf course. This unit uniquely offers a utility garage for a golf cart. A golf cart will be conveyed at sale. Property is currently vacant and ready for immediate occupancy.
Location
State FL
County Martin
Area 5020 - Jupiter/Hobe Sound (Martin County) - South Of Bridge Rd
Zoning SF
Rooms
Other Rooms Attic, Great, Laundry-Garage
Master Bath 2 Master Baths, 2 Master Suites, Mstr Bdrm - Ground, Mstr Bdrm - Upstairs, Separate Shower
Interior
Interior Features Custom Mirror, Entry Lvl Lvng Area, Pantry, Walk-in Closet
Heating Central, Electric
Cooling Ceiling Fan, Central Building, Electric
Flooring Carpet, Laminate, Tile
Furnishings Unfurnished
Exterior
Exterior Feature Auto Sprinkler, Covered Patio, Open Patio, Screened Balcony, Shed, Shutters, Tennis Court
Parking Features 2+ Spaces, Carport - Attached, Garage - Attached, Vehicle Restrictions
Garage Spaces 1.0
Utilities Available Cable, Public Sewer, Public Water, Underground
Amenities Available Bike - Jog, Clubhouse, Fitness Center, Golf Course, Manager on Site, Picnic Area, Pool, Spa-Hot Tub, Street Lights, Tennis
Waterfront Description None
View Garden, Golf, Lake
Roof Type Comp Shingle
Exposure South
Private Pool No
Building
Lot Description < 1/4 Acre
Story 2.00
Unit Features Corner,On Golf Course
Foundation Frame, Woodside
Unit Floor 1
Construction Status Resale
Others
Pets Allowed Yes
HOA Fee Include Cable,Common Areas,Lawn Care,Legal/Accounting,Manager,Recrtnal Facility,Reserve Funds,Roof Maintenance
Senior Community Verified
Restrictions Buyer Approval,Interview Required,No Truck/RV,Tenant Approval
Acceptable Financing Cash, Conventional, FHA, VA
Horse Property No
Membership Fee Required No
Listing Terms Cash, Conventional, FHA, VA
Financing Cash,Conventional,FHA,VA
Read Less
Want to know what your home might be worth? Contact us for a FREE valuation!

Our team is ready to help you sell your home for the highest possible price ASAP
GET MORE INFORMATION





