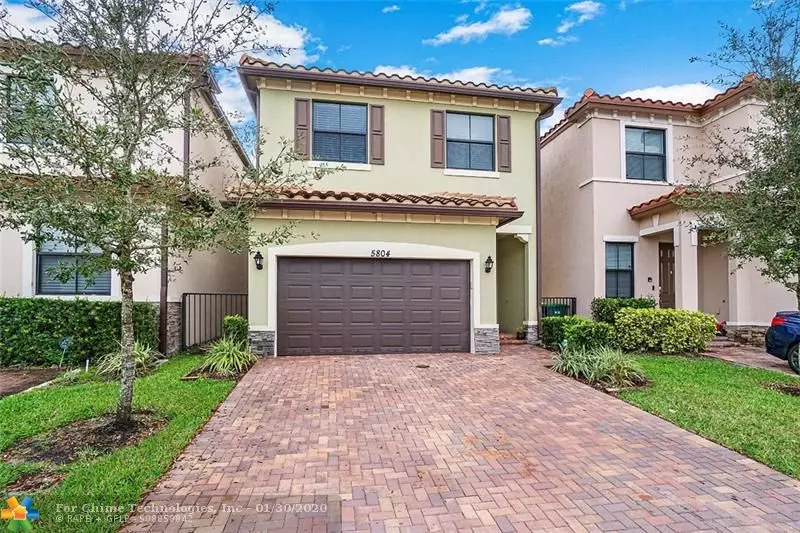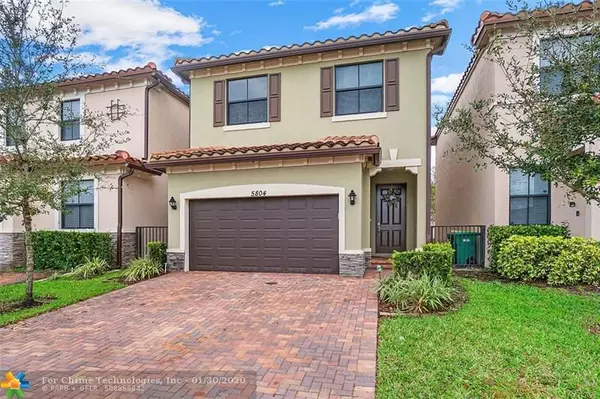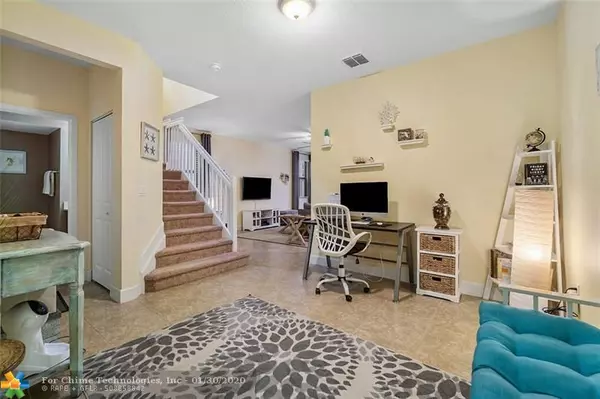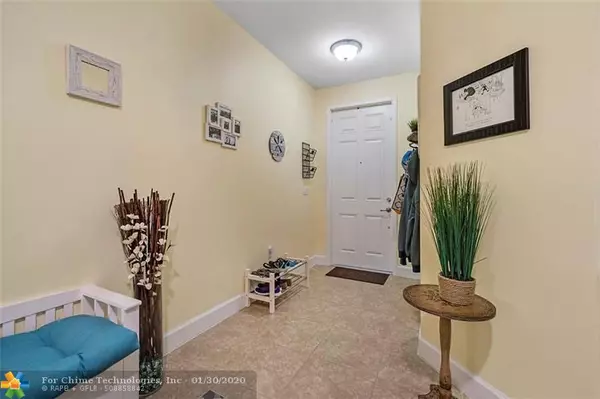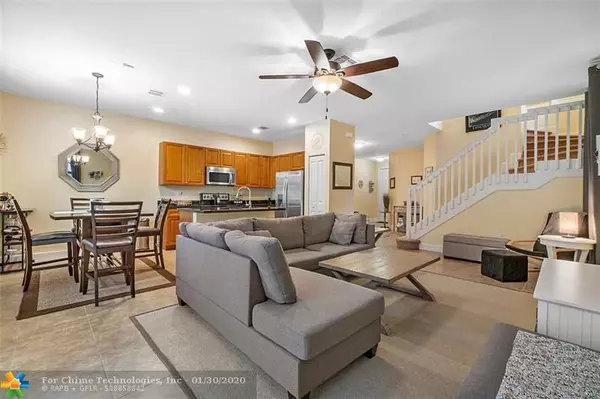$325,000
$325,000
For more information regarding the value of a property, please contact us for a free consultation.
5804 NW 46th Ln Tamarac, FL 33319
3 Beds
2.5 Baths
1,841 SqFt
Key Details
Sold Price $325,000
Property Type Single Family Home
Sub Type Single
Listing Status Sold
Purchase Type For Sale
Square Footage 1,841 sqft
Price per Sqft $176
Subdivision Central Parc
MLS Listing ID F10212485
Sold Date 03/17/20
Style No Pool/No Water
Bedrooms 3
Full Baths 2
Half Baths 1
Construction Status Resale
HOA Fees $45/qua
HOA Y/N Yes
Year Built 2016
Annual Tax Amount $8,042
Tax Year 2019
Lot Size 2,800 Sqft
Property Description
Tucked deep within one of Broward's newest communities, is this beautiful single family home. Impressive curb appeal with stack stone accents, shutters, impact windows/doors & a long paver driveway! Spacious Sun Drenched kitchen/great room area with a large island, granite counter-tops, fine wood cabinetry, SS appliances, pantry & family room area. Glass doors lead to an extended/covered patio! Perfect for Florida's indoor/outdoor lifestyle! Upstairs are 3 bedrooms, 2 bathrooms & laundry room. The expansive master bedroom features a fabulous master bath with a double vanity, massive shower & water closet. Close to shopping, dining, highways & the beach is a short drive away! A community pool, tot lots, walking paths & a great central location add to it's appeal. 1.5 car garage.
Location
State FL
County Broward County
Community Central Parc
Area Tamarac/Snrs/Lderhl (3650-3670;3730-3750;3820-3850)
Rooms
Bedroom Description Master Bedroom Upstairs
Other Rooms Family Room, Utility Room/Laundry
Dining Room Breakfast Area, Snack Bar/Counter
Interior
Interior Features First Floor Entry, Pantry, Volume Ceilings, Walk-In Closets
Heating Central Heat, Electric Heat
Cooling Central Cooling, Electric Cooling
Flooring Carpeted Floors, Tile Floors
Equipment Dishwasher, Dryer, Electric Range, Microwave, Refrigerator, Self Cleaning Oven, Washer
Exterior
Exterior Feature Patio
Parking Features Attached
Garage Spaces 2.0
Water Access N
View Garden View
Roof Type Curved/S-Tile Roof
Private Pool No
Building
Lot Description Less Than 1/4 Acre Lot
Foundation Cbs Construction
Sewer Municipal Sewer
Water Municipal Water
Construction Status Resale
Others
Pets Allowed Yes
HOA Fee Include 135
Senior Community No HOPA
Restrictions No Lease; 1st Year Owned
Acceptable Financing Cash, Conventional
Membership Fee Required No
Listing Terms Cash, Conventional
Special Listing Condition As Is
Pets Allowed More Than 20 Lbs
Read Less
Want to know what your home might be worth? Contact us for a FREE valuation!

Our team is ready to help you sell your home for the highest possible price ASAP

Bought with Keller Williams Realty CS
GET MORE INFORMATION

