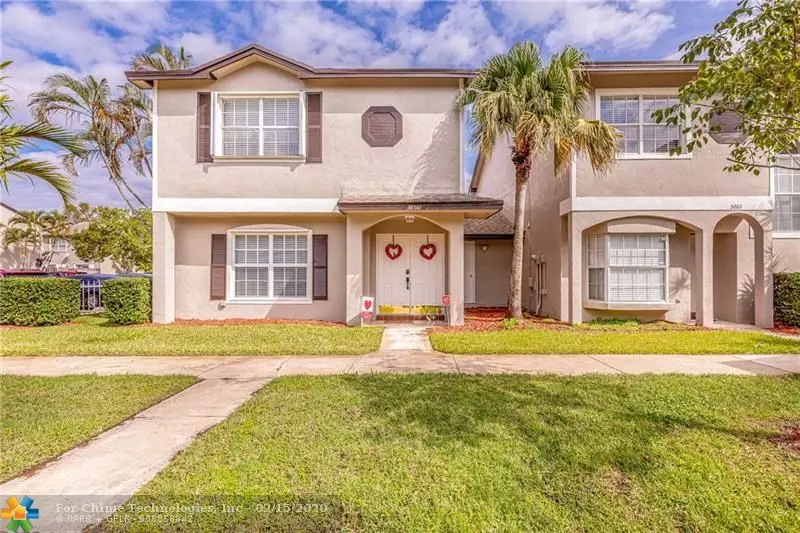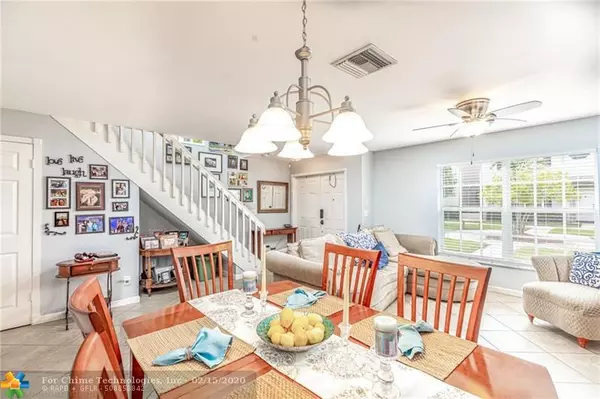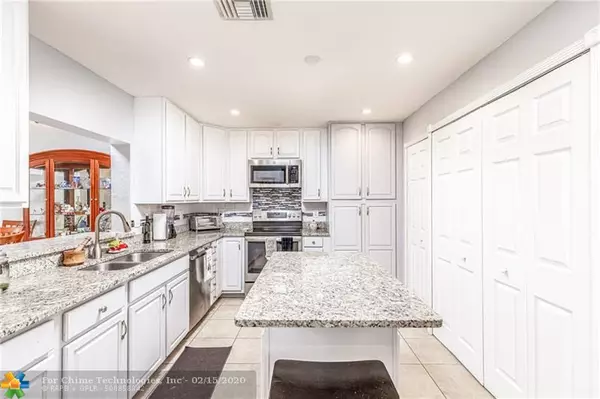$262,500
$265,000
0.9%For more information regarding the value of a property, please contact us for a free consultation.
3860 NW 122nd Ter #3860 Sunrise, FL 33323
3 Beds
2.5 Baths
1,596 SqFt
Key Details
Sold Price $262,500
Property Type Townhouse
Sub Type Townhouse
Listing Status Sold
Purchase Type For Sale
Square Footage 1,596 sqft
Price per Sqft $164
Subdivision Colony Courts Ii
MLS Listing ID F10217068
Sold Date 03/31/20
Style Townhouse Fee Simple
Bedrooms 3
Full Baths 2
Half Baths 1
Construction Status Resale
HOA Fees $300/mo
HOA Y/N Yes
Year Built 1993
Annual Tax Amount $2,977
Tax Year 2018
Property Description
Enjoy comfort & convenience in this nicely updated townhome in Colony Courts II. 3 bedrms+2.5 bathrms TH w/ private fenced-in courtyard. Natural light permeates throughout this open design floor plan. Corner unit overlooking pool area. Features a recently upgraded kitchen w/ granite countertops, ss appliances & modern design. Downstairs flooring is contemporary tile set in elegant diamond pattern. Upstairs flooring is combination of wood and laminate (no carpets here). Bathrooms are also upgrades w/ modern vanities, hardware & fixtures. You will fall in love w/ the master bath. Features built-in dedicated oversized storage closet privately accessible from the rear courtyard. Colony Courts II is a well-managed community w/ operating reserves & conveniently located near Sawgrass.
Location
State FL
County Broward County
Area Tamarac/Snrs/Lderhl (3650-3670;3730-3750;3820-3850)
Building/Complex Name Colony Courts II
Rooms
Bedroom Description Master Bedroom Upstairs
Dining Room Breakfast Area, Dining/Living Room, Formal Dining
Interior
Interior Features First Floor Entry
Heating Central Heat, Electric Heat
Cooling Central Cooling, Electric Cooling
Flooring Ceramic Floor
Equipment Disposal, Dryer, Electric Range, Electric Water Heater, Microwave, Washer
Exterior
Exterior Feature Other, Patio
Garage Spaces 2.0
Amenities Available Pool
Water Access N
Private Pool No
Building
Unit Features Pool Area View
Foundation Concrete Block Construction
Unit Floor 1
Construction Status Resale
Schools
Elementary Schools Sandpiper
Middle Schools Westpine
High Schools Piper
Others
Pets Allowed Yes
HOA Fee Include 300
Senior Community No HOPA
Restrictions No Trucks/Rv'S,Okay To Lease 1st Year,Other Restrictions
Security Features Other Security
Acceptable Financing Cash, Conventional, FHA, FHA-Va Approved
Membership Fee Required No
Listing Terms Cash, Conventional, FHA, FHA-Va Approved
Pets Allowed Restrictions Or Possible Restrictions
Read Less
Want to know what your home might be worth? Contact us for a FREE valuation!

Our team is ready to help you sell your home for the highest possible price ASAP

Bought with Keller Williams Realty Services
GET MORE INFORMATION





