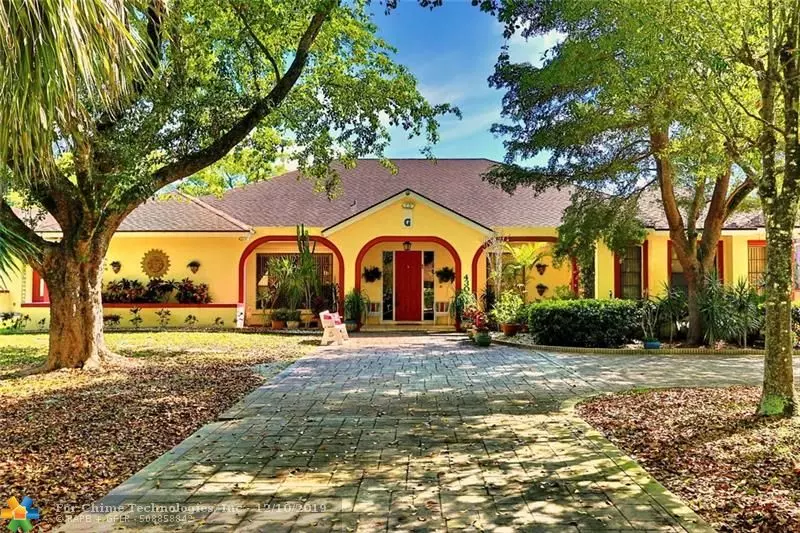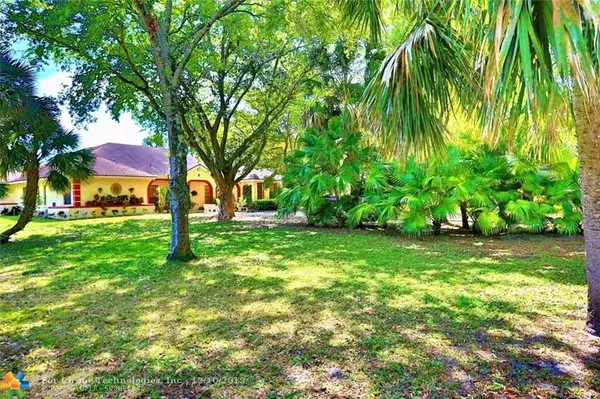$750,000
$749,000
0.1%For more information regarding the value of a property, please contact us for a free consultation.
4300 White Feather Trl Boynton Beach, FL 33436
6 Beds
6 Baths
5,245 SqFt
Key Details
Sold Price $750,000
Property Type Single Family Home
Sub Type Single
Listing Status Sold
Purchase Type For Sale
Square Footage 5,245 sqft
Price per Sqft $142
Subdivision Acreage & Unrec
MLS Listing ID F10207043
Sold Date 04/03/20
Style Pool Only
Bedrooms 6
Full Baths 6
Construction Status Resale
HOA Y/N No
Year Built 1988
Annual Tax Amount $6,040
Tax Year 2019
Lot Size 1.760 Acres
Property Description
Unique estate home on 1.76 ac. Zoned Agri/Res. Work&Play-Total freedom, central location! NO HOA. Home can work for cozy gatherings or Party House Central: open concept great room/vaulted ceilings; chef's kitchen w/high-end Miele appliances, Vulcan 6 burner gas stove, convection oven/microwave & reverse osmosis filtration systems; center island/counter for snacking food prep. Overlooks huge screened in patio & pool w/lazy river, spa; built-in gas BBQ. Total privacy! Ideal for a large family or guests: 6+ bedrooms and 6 baths inclusive of in-law suite can be used for aging parents, college kids, guests/office: has bedroom, bath, living & full kitchen, private entry. 2 sheds, 3 RV hookups w/electrical, 2 w/water/waste disposal, Room for a stable, tennis court, etc.
Location
State FL
County Palm Beach County
Area Palm Bch 4410; 4420; 4430; 4440; 4490; 4500; 451
Zoning AR
Rooms
Bedroom Description Master Bedroom Ground Level
Other Rooms Family Room, Separate Guest/In-Law Quarters
Dining Room Formal Dining, Snack Bar/Counter
Interior
Interior Features Cooking Island, Foyer Entry, Pantry
Heating Central Heat, Electric Heat
Cooling Ceiling Fans, Central Cooling, Other
Flooring Carpeted Floors, Ceramic Floor, Tile Floors, Wood Floors
Equipment Automatic Garage Door Opener, Dishwasher, Disposal, Dryer, Fire Alarm, Icemaker, Microwave, Purifier/Sink, Gas Range, Refrigerator, Wall Oven, Washer
Furnishings Unfurnished
Exterior
Exterior Feature Barbeque, Patio, Screened Porch, Shed
Pool Below Ground Pool, Other, Screened
Water Access N
View Garden View, Pool Area View
Roof Type Comp Shingle Roof
Private Pool No
Building
Lot Description 1 To Less Than 2 Acre Lot
Foundation Cbs Construction
Sewer Septic Tank
Water Well Water
Construction Status Resale
Others
Pets Allowed Yes
Senior Community No HOPA
Restrictions No Restrictions
Acceptable Financing Conventional
Membership Fee Required No
Listing Terms Conventional
Special Listing Condition As Is
Pets Allowed No Restrictions
Read Less
Want to know what your home might be worth? Contact us for a FREE valuation!

Our team is ready to help you sell your home for the highest possible price ASAP

Bought with City Real Estate Corp
GET MORE INFORMATION





