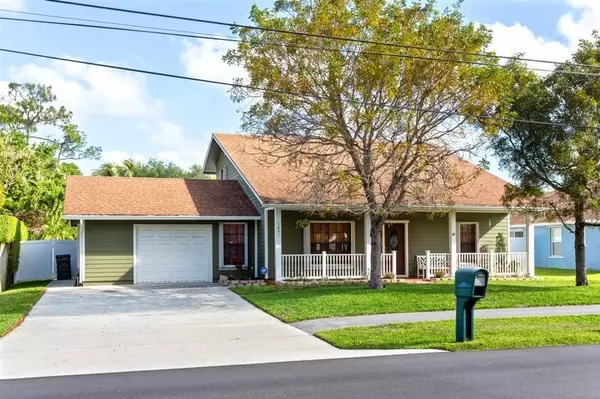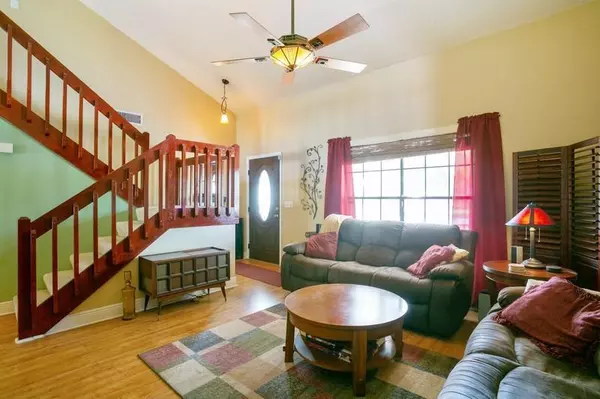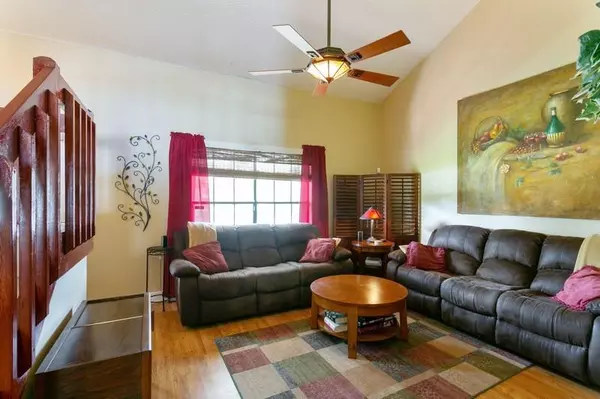Bought with Douglas Elliman (Jupiter)
$372,000
$389,888
4.6%For more information regarding the value of a property, please contact us for a free consultation.
5841 Roebuck RD Jupiter, FL 33458
3 Beds
2 Baths
1,836 SqFt
Key Details
Sold Price $372,000
Property Type Single Family Home
Sub Type Single Family Detached
Listing Status Sold
Purchase Type For Sale
Square Footage 1,836 sqft
Price per Sqft $202
Subdivision Acreage & Unrec
MLS Listing ID RX-10610832
Sold Date 05/13/20
Style Contemporary
Bedrooms 3
Full Baths 2
Construction Status Resale
HOA Y/N No
Year Built 1987
Annual Tax Amount $3,513
Tax Year 2019
Lot Size 7,685 Sqft
Property Description
WOW! Charming pool home in the heart of Jupiter. Come see this lovely, and cozy home with tons of modern conveniences. A stunningly designed gourmet kitchen with high end finishes which include, granite countertops, stainless steel appliances and travertine floors. An extra large one car-garage, a fully fenced-in yard, accordian/aluminum shutter combination for your complete peace of mind, and NO HOA's. Outside built-in coal fired grill for year-round cookouts for poolside entertaining with family and friends. This 3/2 home has a separate 13x11 den with a built-in Murphy bed for those extra guests, or can multi task as an office by day. Bonus area upstairs (loft) great for game night or play area for the kids. Owners have maintained and serviced this home and all it's major appliances
Location
State FL
County Palm Beach
Area 5070
Zoning RM
Rooms
Other Rooms Attic, Den/Office, Family, Laundry-Garage, Loft
Master Bath Combo Tub/Shower, Mstr Bdrm - Upstairs
Interior
Interior Features Ctdrl/Vault Ceilings, Entry Lvl Lvng Area, Foyer, French Door, Pull Down Stairs, Split Bedroom
Heating Central, Electric
Cooling Central, Electric
Flooring Carpet, Ceramic Tile, Laminate
Furnishings Unfurnished
Exterior
Exterior Feature Auto Sprinkler, Built-in Grill, Covered Patio, Fence, Outdoor Shower, Screened Patio, Zoned Sprinkler
Parking Features Garage - Attached
Garage Spaces 1.0
Pool Inground, Screened
Community Features Home Warranty, Sold As-Is
Utilities Available Electric, Public Sewer, Public Water
Amenities Available None
Waterfront Description None
View Garden, Pool
Roof Type Comp Shingle
Present Use Home Warranty,Sold As-Is
Exposure South
Private Pool Yes
Building
Lot Description < 1/4 Acre
Story 2.00
Foundation Fiber Cement Siding, Frame
Construction Status Resale
Schools
Elementary Schools Limestone Creek Elementary School
Middle Schools Jupiter Middle School
High Schools Jupiter High School
Others
Pets Allowed Yes
Senior Community No Hopa
Restrictions Lease OK,None
Security Features Security Sys-Owned
Acceptable Financing Cash, Conventional, FHA
Horse Property No
Membership Fee Required No
Listing Terms Cash, Conventional, FHA
Financing Cash,Conventional,FHA
Read Less
Want to know what your home might be worth? Contact us for a FREE valuation!

Our team is ready to help you sell your home for the highest possible price ASAP
GET MORE INFORMATION





