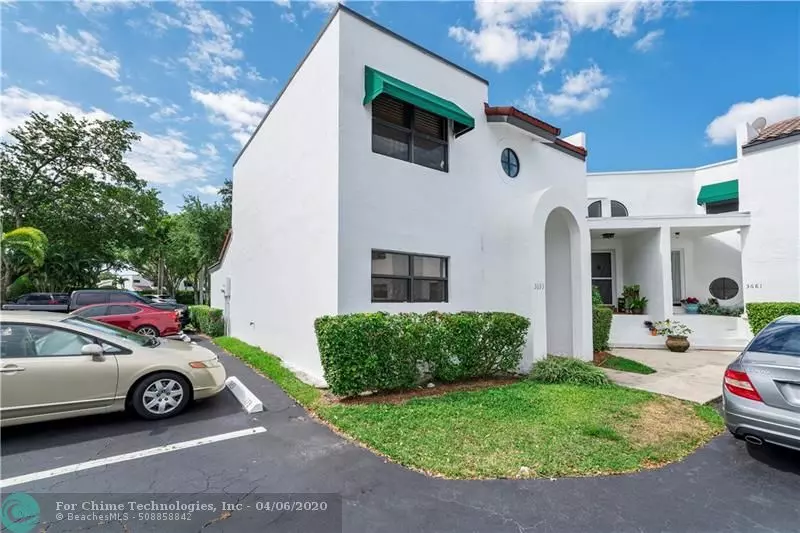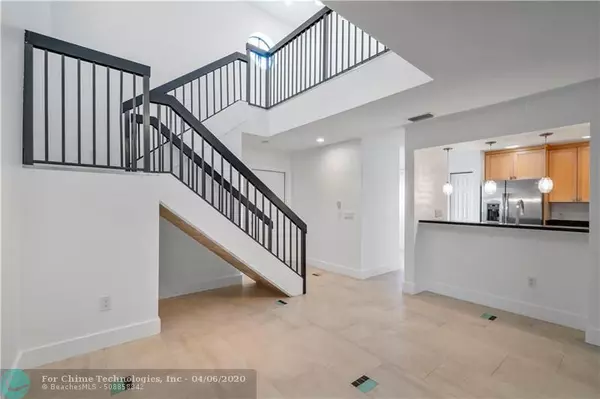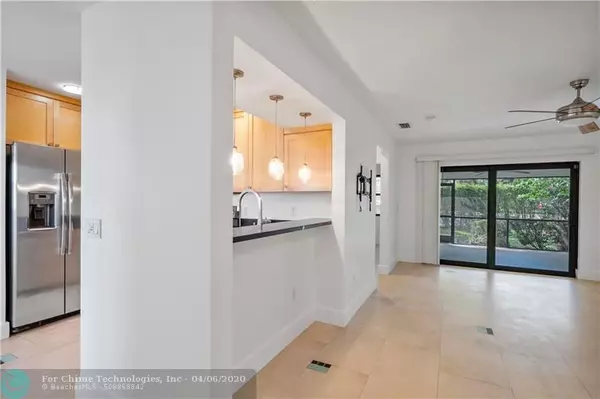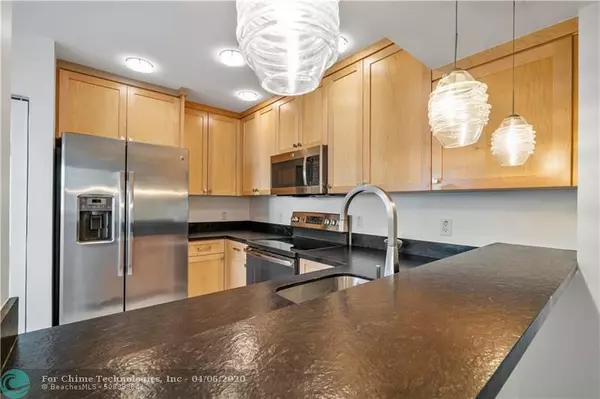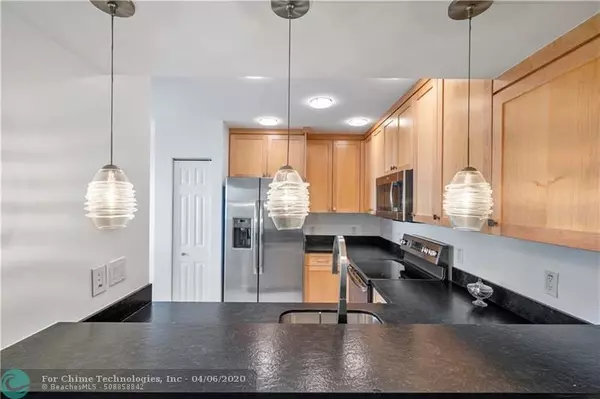$284,900
$284,900
For more information regarding the value of a property, please contact us for a free consultation.
3693 NW 6TH Street #3 Deerfield Beach, FL 33442
3 Beds
3 Baths
1,614 SqFt
Key Details
Sold Price $284,900
Property Type Townhouse
Sub Type Townhouse
Listing Status Sold
Purchase Type For Sale
Square Footage 1,614 sqft
Price per Sqft $176
Subdivision Deer Pointe
MLS Listing ID F10224646
Sold Date 05/26/20
Style Townhouse Fee Simple
Bedrooms 3
Full Baths 3
Construction Status Resale
HOA Fees $150/mo
HOA Y/N Yes
Year Built 1986
Annual Tax Amount $4,219
Tax Year 2019
Property Description
Completely remodeled 3 bed & 3 bath townhome in the quiet community of Deer Pointe (Deerfield Beach). Full bath & bedroom on first floor. Seller has spared no expense installing impact glass, updated stair rail, new tile floors, laminate floors, updated remodeled gourmet kitchen w/newer appliances, newer roof (2012), all new modern baths, fresh paint, outdoor patio flooring, oversized enclosed patio, spacious bedrooms. Peaceful green space garden view off enclosed patio. Large outdoor storage closet. This gorgeous and open floor plan home requires no updating and is ready to move in! Home is very clean and ready for a new owner. Low HOA, allows two pets under 30lbs each, credit score 650+ required. All information deemed accurate and reliable however buyer must verify info independently.
Location
State FL
County Broward County
Community Yorkville
Area N Broward Dixie Hwy To Turnpike (3411-3432;3531)
Building/Complex Name DEER POINTE
Rooms
Bedroom Description At Least 1 Bedroom Ground Level
Other Rooms Florida Room, Great Room, Storage Room
Dining Room Dining/Living Room, Eat-In Kitchen, Snack Bar/Counter
Interior
Interior Features First Floor Entry, Built-Ins, Foyer Entry, Vaulted Ceilings, Walk-In Closets
Heating Central Heat
Cooling Ceiling Fans, Central Cooling, Electric Cooling
Flooring Carpeted Floors, Ceramic Floor, Wood Floors
Equipment Dishwasher, Disposal, Dryer, Electric Range, Electric Water Heater, Microwave, Refrigerator, Smoke Detector, Washer
Furnishings Unfurnished
Exterior
Exterior Feature Awnings, High Impact Doors, Patio
Garage Spaces 1.0
Amenities Available Pool
Water Access N
Private Pool No
Building
Unit Features Garden View
Foundation Cbs Construction
Unit Floor 1
Construction Status Resale
Others
Pets Allowed Yes
HOA Fee Include 150
Senior Community No HOPA
Restrictions No Lease; 1st Year Owned,Ok To Lease,Other Restrictions
Security Features No Security
Acceptable Financing Conventional, FHA
Membership Fee Required No
Listing Terms Conventional, FHA
Special Listing Condition As Is
Pets Allowed Restrictions Or Possible Restrictions
Read Less
Want to know what your home might be worth? Contact us for a FREE valuation!

Our team is ready to help you sell your home for the highest possible price ASAP

Bought with Partnership Realty Inc.
GET MORE INFORMATION

