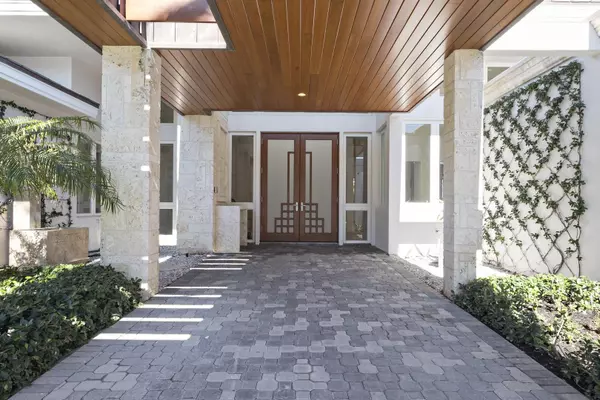Bought with Premier Brokers International Inc
$1,800,000
$2,190,000
17.8%For more information regarding the value of a property, please contact us for a free consultation.
7023 SE Harbor CIR Stuart, FL 34996
4 Beds
4 Baths
4,364 SqFt
Key Details
Sold Price $1,800,000
Property Type Single Family Home
Sub Type Single Family Detached
Listing Status Sold
Purchase Type For Sale
Square Footage 4,364 sqft
Price per Sqft $412
Subdivision Sailfish Point
MLS Listing ID RX-10561246
Sold Date 06/17/20
Style Contemporary
Bedrooms 4
Full Baths 4
Construction Status Resale
Membership Fee $60,000
HOA Fees $1,734/mo
HOA Y/N Yes
Year Built 2001
Annual Tax Amount $22,220
Tax Year 2018
Lot Size 0.475 Acres
Property Description
Character and artistic architecture define the living spaces of this contemporary, newly remodeled residence with Frank Lloyd Wright influences. A grand portico entryway welcomes one into a home interior washed with natural light from rows of clerestory windows and French doors. Exquisite limestone floors throughout. Chef's kitchen with Thermador professional appliances, full size wine refrigerator, rich quartz counter tops, capiz shell mosiac tile back splash and linen white maple cabinetry. The spacious master suite opens onto screened patio with retractable rear panels with peaceful views of the pool, shimmering lake and golf course beyond. Three additional ensuites, one with private terrace provide tranquil space for your friends and family.
Location
State FL
County Martin
Area 1 - Hutchinson Island - Martin County
Zoning Residential
Rooms
Other Rooms None
Master Bath Dual Sinks, Separate Shower, Separate Tub
Interior
Interior Features Closet Cabinets, Ctdrl/Vault Ceilings, Entry Lvl Lvng Area, Fireplace(s), Foyer, French Door, Pantry, Walk-in Closet
Heating Central, Electric
Cooling Central, Electric
Flooring Marble
Furnishings Unfurnished
Exterior
Exterior Feature Auto Sprinkler, Covered Patio, Screened Patio, Zoned Sprinkler
Parking Features 2+ Spaces, Driveway, Garage - Attached, Vehicle Restrictions
Garage Spaces 3.0
Pool Inground, Screened
Community Features Deed Restrictions
Utilities Available Public Sewer, Public Water, Underground
Amenities Available Beach Club Available, Bike - Jog, Boating, Clubhouse, Fitness Center, Game Room, Golf Course, Library, Manager on Site, Pool, Putting Green, Sidewalks, Spa-Hot Tub, Street Lights, Tennis
Waterfront Description Lake
Water Access Desc Electric Available,Fuel,Full Service,Marina,Up to 100 Ft Boat,Yacht Club
View Golf, Lake
Roof Type Flat Tile
Present Use Deed Restrictions
Exposure South
Private Pool Yes
Building
Lot Description 1/4 to 1/2 Acre, East of US-1
Story 1.00
Foundation Block, CBS
Construction Status Resale
Schools
Elementary Schools Felix A Williams Elementary School
Middle Schools Stuart Middle School
High Schools Jensen Beach High School
Others
Pets Allowed Yes
HOA Fee Include Common Areas,Manager,Other,Recrtnal Facility,Security
Senior Community No Hopa
Restrictions Buyer Approval,Lease OK w/Restrict,Tenant Approval
Security Features Gate - Manned,Private Guard,Security Patrol
Acceptable Financing Cash
Horse Property No
Membership Fee Required Yes
Listing Terms Cash
Financing Cash
Pets Allowed Up to 2 Pets
Read Less
Want to know what your home might be worth? Contact us for a FREE valuation!

Our team is ready to help you sell your home for the highest possible price ASAP
GET MORE INFORMATION





