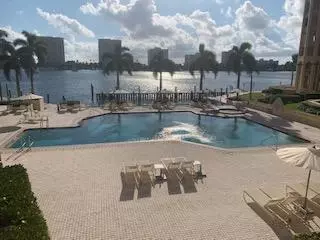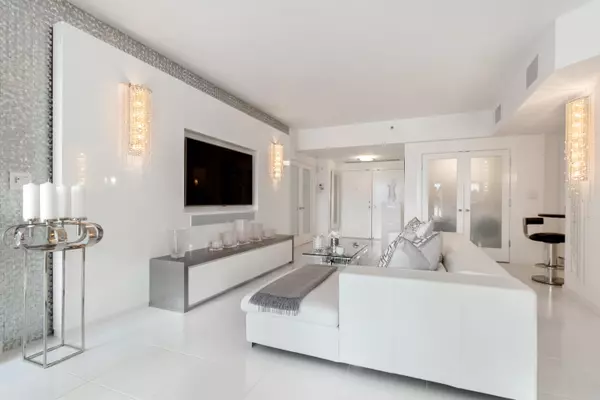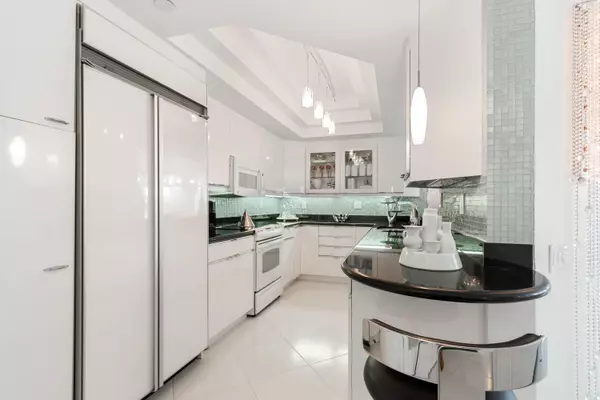Bought with RE/MAX Advantage Plus
$1,500,000
$1,599,000
6.2%For more information regarding the value of a property, please contact us for a free consultation.
300 SE 5th AVE 2060 Boca Raton, FL 33432
3 Beds
3.1 Baths
2,022 SqFt
Key Details
Sold Price $1,500,000
Property Type Condo
Sub Type Condo/Coop
Listing Status Sold
Purchase Type For Sale
Square Footage 2,022 sqft
Price per Sqft $741
Subdivision Mizner Tower Condo
MLS Listing ID RX-10576845
Sold Date 06/30/20
Style 4+ Floors,Contemporary
Bedrooms 3
Full Baths 3
Half Baths 1
Construction Status Resale
HOA Fees $2,077/mo
HOA Y/N Yes
Min Days of Lease 90
Leases Per Year 1
Year Built 1989
Annual Tax Amount $13,946
Tax Year 2019
Lot Size 5.701 Acres
Property Description
Beautiful contemporary original 2 BR redesigned into a 3 BR convertible with 3 full and one half baths. Directly facing Lake Boca Raton, this waterfront treasure will awe you from the moment of entry, with sweeping views of the pool and boat slips as well as the Intracoastal. Second floor has an open railing, so your views are outstanding from inside as well as from the oversize covered balcony.Designed by Alexandra Karram, this gorgeous condo has luxurious finishes, from the custom wall and cabinetry built-ins, to the top of the line appliances, bathrooms and kitchen.This dream condo also has a separate storage locker, and the furniture and some art is negotiable.Mizner Tower is an amazing full service condo, with doorman, valet parking, pool attendant and 24 hr. security and mgt.
Location
State FL
County Palm Beach
Community Mizner Tower
Area 4260
Zoning R5(cit
Rooms
Other Rooms Convertible Bedroom, Den/Office, Laundry-Inside
Master Bath 2 Master Baths, Bidet, Separate Shower
Interior
Interior Features Closet Cabinets, Dome Kitchen, Foyer, Pantry, Split Bedroom, Walk-in Closet, Wet Bar
Heating Central, Electric
Cooling Central, Electric
Flooring Carpet, Tile
Furnishings Furniture Negotiable,Unfurnished
Exterior
Exterior Feature Covered Balcony
Parking Features Assigned, Garage - Building, Guest, Vehicle Restrictions
Garage Spaces 1.0
Utilities Available Cable, Public Sewer
Amenities Available Bike Storage, Clubhouse, Community Room, Elevator, Extra Storage, Fitness Center, Lobby, Manager on Site, Pool, Sidewalks, Tennis, Trash Chute, Whirlpool
Waterfront Description Intracoastal,Lake,No Fixed Bridges
Water Access Desc Common Dock
View Intracoastal, Lake, Pool
Roof Type S-Tile
Exposure East
Private Pool No
Building
Lot Description 5 to <10 Acres
Story 8.00
Unit Features Interior Hallway
Foundation CBS
Unit Floor 2
Construction Status Resale
Others
Pets Allowed Yes
HOA Fee Include Cable,Common Areas,Insurance-Bldg,Lawn Care,Maintenance-Exterior,Management Fees,Manager,Pest Control,Security,Sewer,Trash Removal,Water
Senior Community No Hopa
Restrictions Buyer Approval,Commercial Vehicles Prohibited,Interview Required,Lease OK w/Restrict,No Truck/RV
Security Features Burglar Alarm,Doorman,Gate - Manned,Lobby
Acceptable Financing Cash, Conventional
Horse Property No
Membership Fee Required No
Listing Terms Cash, Conventional
Financing Cash,Conventional
Pets Allowed < 20 lb Pet, Up to 2 Pets
Read Less
Want to know what your home might be worth? Contact us for a FREE valuation!

Our team is ready to help you sell your home for the highest possible price ASAP
GET MORE INFORMATION





