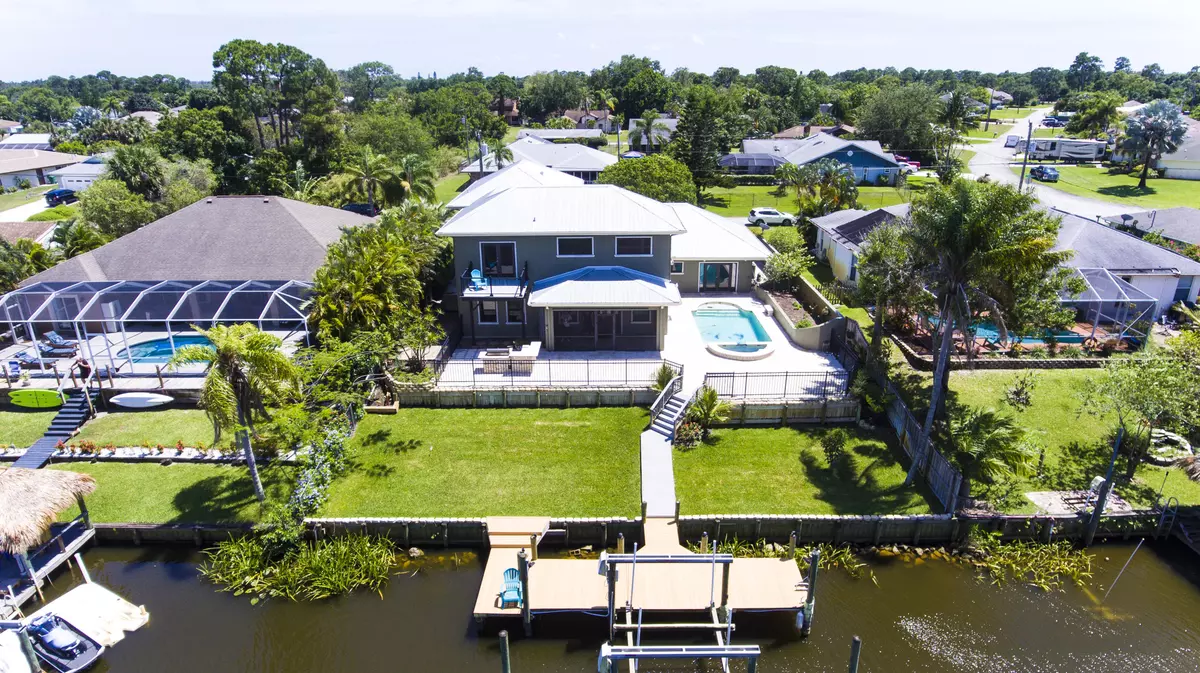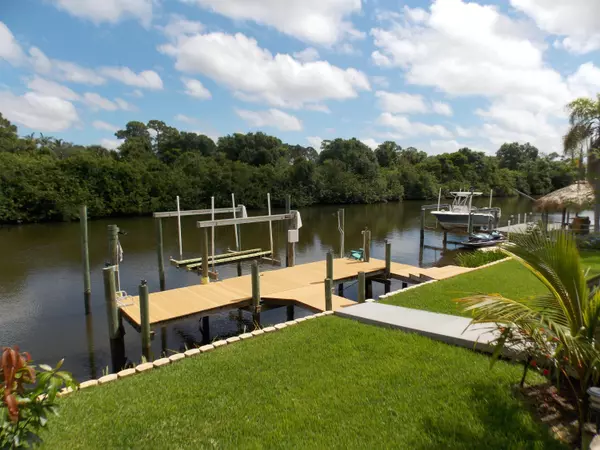Bought with Atlantic Shores Rlty Expertise
$649,900
$649,900
For more information regarding the value of a property, please contact us for a free consultation.
283 NE Sagamore TER Port Saint Lucie, FL 34983
5 Beds
3.1 Baths
3,505 SqFt
Key Details
Sold Price $649,900
Property Type Single Family Home
Sub Type Single Family Detached
Listing Status Sold
Purchase Type For Sale
Square Footage 3,505 sqft
Price per Sqft $185
Subdivision Port St Lucie Section 26
MLS Listing ID RX-10622441
Sold Date 07/08/20
Style Key West,Multi-Level
Bedrooms 5
Full Baths 3
Half Baths 1
Construction Status Resale
HOA Y/N No
Year Built 2006
Annual Tax Amount $11,382
Tax Year 2019
Lot Size 10,000 Sqft
Property Description
ABSOLUTELY AMAZING OCEAN ACCESS POOL HOME!!! This 2006 CUSTOM BUILT HOME, Boasts 5 Bedrooms, 3.5 Baths, and over 3500 sq.ft., Creating a TROPICAL OASIS That is Sure to Please Even the Most Discerning WATER LOVER! Located on a Wide Canal Just off the Main River, and Across From a Preserve, This Home Provides the Ultimate in PRIVACY and VIEWS! No Expense was Spared in The Building of This Beauty, with Features such as: Poured Concrete Walls with Metal Roof, Impact Windows and Doors, Heated Pool with Coral Stone Deck, 2nd Story Loft w/ Fireplace and Balcony, Large Dock with PVC Decking,12,000 lb Boat Lift, Whole House Generator, 3 Zone A/C (2 New in 2018), RV PAD w/ Hook-ups, 2 Master Suites, Travertine Tiled Floors and Baths, and a CHEF'S KITCHEN that Would Make Wolfgang Puck Say WOW! Next
Location
State FL
County St. Lucie
Area 7170
Zoning RS-2PS
Rooms
Other Rooms Den/Office, Family, Great, Laundry-Inside, Loft
Master Bath 2 Master Baths, 2 Master Suites, Dual Sinks, Mstr Bdrm - Ground, Mstr Bdrm - Upstairs, Separate Shower, Separate Tub
Interior
Interior Features Ctdrl/Vault Ceilings, Fireplace(s), French Door, Kitchen Island, Laundry Tub, Pantry, Roman Tub, Split Bedroom, Upstairs Living Area, Volume Ceiling, Walk-in Closet
Heating Central, Zoned
Cooling Ceiling Fan, Central, Zoned
Flooring Marble, Wood Floor
Furnishings Unfurnished
Exterior
Exterior Feature Auto Sprinkler, Built-in Grill, Custom Lighting, Deck, Fence, Open Balcony, Open Porch, Screen Porch, Shutters, Summer Kitchen
Parking Features 2+ Spaces, Drive - Circular, Garage - Attached, RV/Boat
Garage Spaces 2.0
Pool Concrete, Equipment Included, Heated, Salt Chlorination, Spa
Utilities Available Cable, Electric, Gas Bottle, Public Sewer, Public Water
Amenities Available None
Waterfront Description Canal Width 121+,Navigable,Ocean Access,Seawall
Water Access Desc Lift,Private Dock
View Canal
Roof Type Metal
Exposure South
Private Pool Yes
Building
Lot Description < 1/4 Acre
Story 2.00
Foundation Block, CBS, Concrete
Construction Status Resale
Others
Pets Allowed Yes
Senior Community No Hopa
Restrictions None
Security Features Security Light,Wall
Acceptable Financing Cash, Conventional
Horse Property No
Membership Fee Required No
Listing Terms Cash, Conventional
Financing Cash,Conventional
Pets Allowed No Restrictions
Read Less
Want to know what your home might be worth? Contact us for a FREE valuation!

Our team is ready to help you sell your home for the highest possible price ASAP
GET MORE INFORMATION





