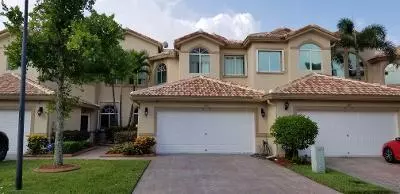Bought with Bestway Realty Sales, LLC
$417,180
$429,900
3.0%For more information regarding the value of a property, please contact us for a free consultation.
8160 N Madison Lakes CIR Davie, FL 33328
3 Beds
3.1 Baths
2,452 SqFt
Key Details
Sold Price $417,180
Property Type Townhouse
Sub Type Townhouse
Listing Status Sold
Purchase Type For Sale
Square Footage 2,452 sqft
Price per Sqft $170
Subdivision Madison Lakes
MLS Listing ID RX-10624358
Sold Date 07/10/20
Style Townhouse,Spanish,Mediterranean
Bedrooms 3
Full Baths 3
Half Baths 1
Construction Status Resale
HOA Fees $149/mo
HOA Y/N Yes
Year Built 2003
Annual Tax Amount $3,704
Tax Year 2019
Lot Size 2,861 Sqft
Property Description
Gorgeous 3BR 3.5BA townhome with a premium lake view, located in highly sought after Madison Lakes. The home has been impeccably maintained, with over $70,000 in upgrades including: a new roof, new exterior paint, newer furnace, custom garage, expanded kitchen with granite and stainless appliances, large screened in patio, full accordion shutters, new gutters, uvb coating on windows, 2 master bedrooms plus designer window treatments. There are great views out of all windows as the home is across from a nature preserve. The home is perfectly laid out with high ceilings and an open floor plan. There are 2 large master bedrooms, one on the first floor and the other on the second floor. Lot's of storage plus a private laundry room. You are minutes away from Nova University Campus, shopping,
Location
State FL
County Broward
Community Madison Lakes
Area 3200
Zoning RES
Rooms
Other Rooms Family, Laundry-Inside, Loft
Master Bath Dual Sinks, 2 Master Suites, Mstr Bdrm - Upstairs, Mstr Bdrm - Ground
Interior
Interior Features Ctdrl/Vault Ceilings, Volume Ceiling, Walk-in Closet
Heating Central
Cooling Central
Flooring Carpet, Laminate
Furnishings Unfurnished
Exterior
Parking Features Garage - Attached, Driveway
Garage Spaces 2.0
Utilities Available Public Water, Public Sewer, Underground, Cable
Amenities Available Pool
Waterfront Description Lake
View Lake
Roof Type S-Tile
Exposure North
Private Pool No
Building
Lot Description < 1/4 Acre
Story 2.00
Unit Features Multi-Level
Foundation Stucco, Block
Construction Status Resale
Schools
Elementary Schools Silver Ridge Elementary School
Middle Schools Pioneer Middle School
High Schools Cooper City High School
Others
Pets Allowed Restricted
Senior Community No Hopa
Restrictions Lease OK,Other
Acceptable Financing Cash, VA, FHA, Conventional
Horse Property No
Membership Fee Required No
Listing Terms Cash, VA, FHA, Conventional
Financing Cash,VA,FHA,Conventional
Pets Allowed Up to 2 Pets
Read Less
Want to know what your home might be worth? Contact us for a FREE valuation!

Our team is ready to help you sell your home for the highest possible price ASAP
GET MORE INFORMATION





