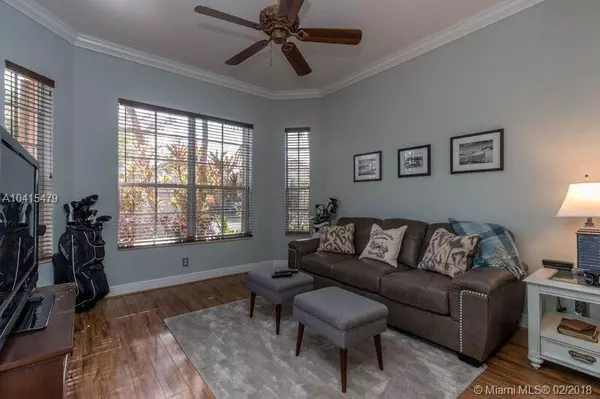$570,000
$574,800
0.8%For more information regarding the value of a property, please contact us for a free consultation.
12087 NW 76th Pl Parkland, FL 33076
4 Beds
3 Baths
2,498 SqFt
Key Details
Sold Price $570,000
Property Type Single Family Home
Sub Type Single Family Residence
Listing Status Sold
Purchase Type For Sale
Square Footage 2,498 sqft
Price per Sqft $228
Subdivision Heron Bay / The Greens
MLS Listing ID A10415479
Sold Date 04/19/18
Style Detached,One Story
Bedrooms 4
Full Baths 2
Half Baths 1
Construction Status Resale
HOA Fees $198/mo
HOA Y/N Yes
Year Built 2004
Annual Tax Amount $8,608
Tax Year 2017
Contingent Backup Contract/Call LA
Lot Size 9,079 Sqft
Property Description
YOUR SEARCH IS OVER... A RARE FIND, IMMACULATE HERON BAY ONE STORY WITH LAKEVIEW, 3 CAR GARAGE TRIPLE SPLIT PLAN***COVERED PATIO WITH NO SEE UM BUGS SCREEN AND FENCED YARD*** 4 BEDROOMS, 2 1/2 BATHS, OPEN KITCHEN WITH NEWER TOP OF THE LINE APPLIANCES, TOP OF LINE GRANITE COUNTER TOPS, A LITTLE OVER A YEAR OLD. CROWN MOLDINGS THRU OUT, ACCORDIAN HURRICANE SHUTTERS,VOLUME CEILING,TILE AND WOOD FLOORS.MURPHY BED IN ONE OF THE BEDROOM, USED AS AN OFFICE. JUST PAINTED. LITTLE WEAR AND TEAR***MOVE IN READY***
Location
State FL
County Broward County
Community Heron Bay / The Greens
Area 3613
Direction NORTH CORAL RIDGE DR TO HERON BAY NORTH ENTRANCE MAKE A LEFT, PASS THE ROUNDABOUT TAKE THE 3DR EXIT GO TO THE FIRST RIGHT ENTRANCE TO THE GREENS SECOND STOP MAKE A RIGHT, THEN MAKE A RIGHT AGAIN TO THE 12087 ON YOUR RIGHT.
Interior
Interior Features Bedroom on Main Level, Breakfast Area, Dining Area, Separate/Formal Dining Room, Entrance Foyer, Eat-in Kitchen, First Floor Entry, High Ceilings, Kitchen Island, Main Level Master, Split Bedrooms, Walk-In Closet(s)
Heating Central, Electric
Cooling Central Air, Electric
Flooring Tile, Wood
Furnishings Unfurnished
Appliance Built-In Oven, Dryer, Dishwasher, Electric Range, Electric Water Heater, Ice Maker, Microwave, Refrigerator, Washer
Exterior
Exterior Feature Enclosed Porch, Fence, Lighting, Patio, Room For Pool, Storm/Security Shutters
Garage Spaces 3.0
Pool None, Community
Community Features Clubhouse, Fitness, Golf, Golf Course Community, Gated, Other, Pool, Sauna
Utilities Available Cable Available
Waterfront Description Lake Front,Waterfront
View Y/N Yes
View Garden, Lake
Roof Type Spanish Tile
Porch Patio, Porch, Screened
Garage Yes
Building
Lot Description Sprinklers Automatic, < 1/4 Acre
Faces South
Story 1
Sewer Public Sewer
Water Public
Architectural Style Detached, One Story
Structure Type Block
Construction Status Resale
Schools
Elementary Schools Heron Heights
Middle Schools Westglades
High Schools Stoneman;Dougls
Others
Pets Allowed Conditional, Yes
HOA Fee Include Recreation Facilities
Senior Community No
Tax ID 474131033240
Acceptable Financing Cash, Conventional, FHA, VA Loan
Listing Terms Cash, Conventional, FHA, VA Loan
Financing Conventional
Special Listing Condition Listed As-Is
Pets Allowed Conditional, Yes
Read Less
Want to know what your home might be worth? Contact us for a FREE valuation!

Our team is ready to help you sell your home for the highest possible price ASAP
Bought with Keller Williams Legacy
GET MORE INFORMATION





