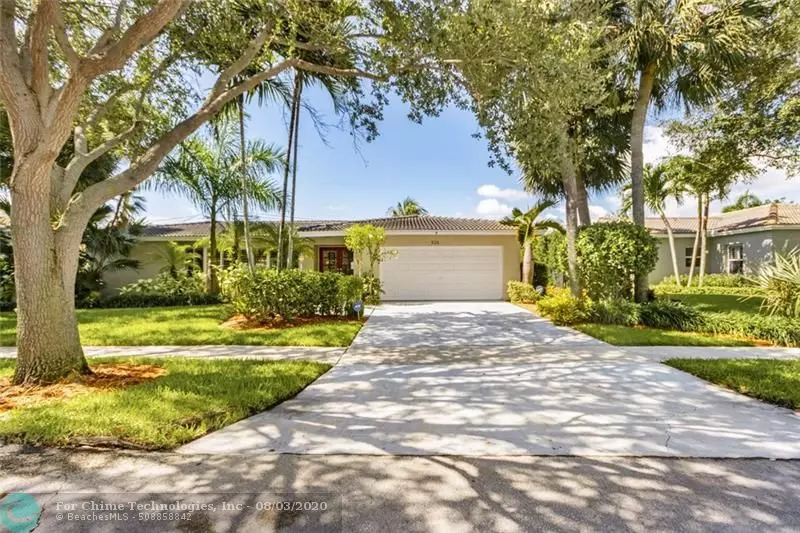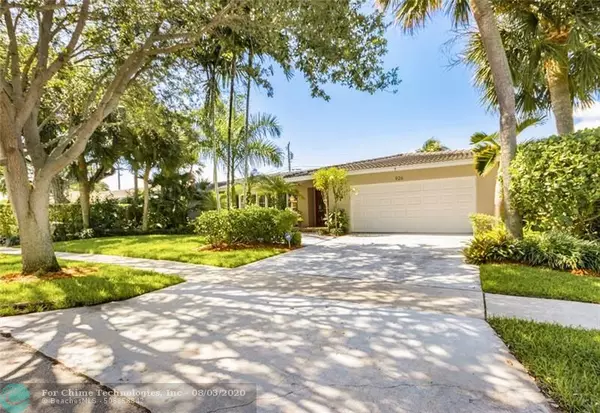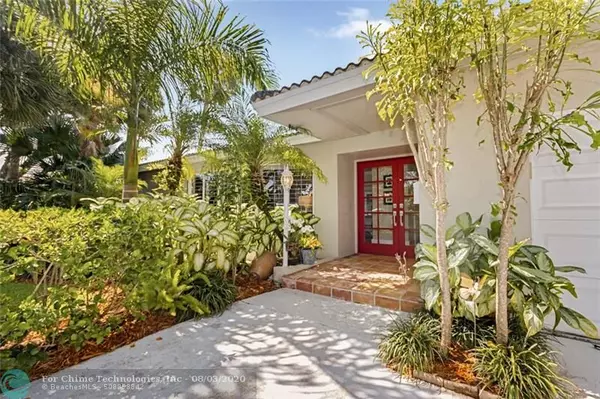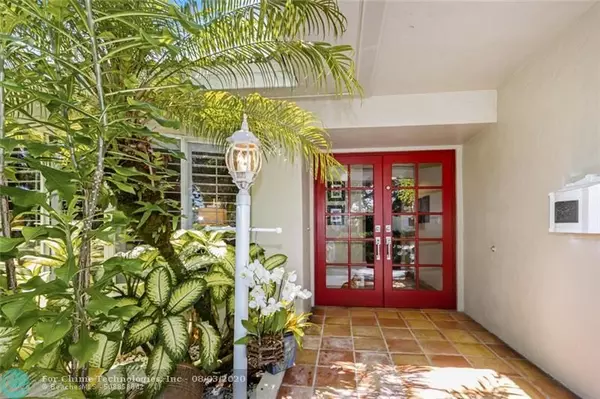$545,000
$550,000
0.9%For more information regarding the value of a property, please contact us for a free consultation.
926 SW 1st St Boca Raton, FL 33486
3 Beds
2 Baths
1,653 SqFt
Key Details
Sold Price $545,000
Property Type Single Family Home
Sub Type Single
Listing Status Sold
Purchase Type For Sale
Square Footage 1,653 sqft
Price per Sqft $329
Subdivision Palmetto Park Terrace Uni
MLS Listing ID F10239963
Sold Date 08/06/20
Style Pool Only
Bedrooms 3
Full Baths 2
Construction Status Resale
HOA Y/N No
Year Built 1963
Annual Tax Amount $4,591
Tax Year 2019
Lot Size 8,250 Sqft
Property Description
Your new 3 bedroom / 2 bath split floor plan home is located where you want to be - near restaurants and shopping and in A+ rated Addison Mizner Elementary School & top-rated Boca Raton Middle School and High School district. Light and bright with double French door entry, large bay window in living room, crown molding, and white shutters throughout. Impact pocket sliders that completely open up from the primary bedroom, dining room, and family room to provide a true indoor/outdoor flow to your outdoor screened-in living room. Private landscaping surrounds the backyard with includes an extended 15'x28'x22' L-shaped step in heated pool. 2016 Water Heater, 2004 Roof, 2019 AC system, and ducts. New motor on poop pump and pool heater.
Location
State FL
County Palm Beach County
Area Palm Bch 4180;4190;4240;4250;4260;4270;4280;4290
Zoning R1D
Rooms
Bedroom Description At Least 1 Bedroom Ground Level,Entry Level,Master Bedroom Ground Level
Other Rooms Den/Library/Office, Utility/Laundry In Garage
Dining Room Dining/Living Room
Interior
Interior Features First Floor Entry, French Doors, 3 Bedroom Split
Heating Central Heat
Cooling Central Cooling
Flooring Ceramic Floor
Equipment Automatic Garage Door Opener, Dishwasher, Disposal, Dryer, Icemaker, Refrigerator, Washer
Furnishings Unfurnished
Exterior
Exterior Feature Deck, Fence, Screened Porch
Parking Features Attached
Garage Spaces 2.0
Pool Below Ground Pool
Water Access N
View Pool Area View
Roof Type Barrel Roof
Private Pool No
Building
Lot Description Less Than 1/4 Acre Lot
Foundation Concrete Block Construction
Sewer Municipal Sewer
Water Municipal Water
Construction Status Resale
Others
Pets Allowed No
Senior Community No HOPA
Restrictions Ok To Lease
Acceptable Financing Cash, Conventional, FHA, VA
Membership Fee Required No
Listing Terms Cash, Conventional, FHA, VA
Read Less
Want to know what your home might be worth? Contact us for a FREE valuation!

Our team is ready to help you sell your home for the highest possible price ASAP

Bought with Beachfront Properties Real Estate LLC
GET MORE INFORMATION





