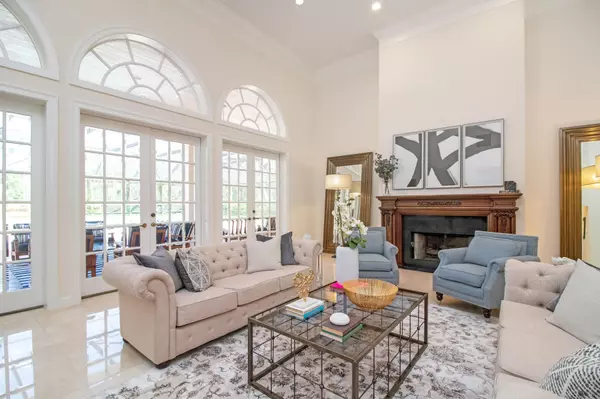Bought with Leibowitz Realty Group, Inc./WPB
$1,450,000
$1,698,980
14.7%For more information regarding the value of a property, please contact us for a free consultation.
5663 S High Flyer RD Palm Beach Gardens, FL 33418
4 Beds
4.2 Baths
5,379 SqFt
Key Details
Sold Price $1,450,000
Property Type Single Family Home
Sub Type Single Family Detached
Listing Status Sold
Purchase Type For Sale
Square Footage 5,379 sqft
Price per Sqft $269
Subdivision Steeplechase
MLS Listing ID RX-10559149
Sold Date 08/07/20
Style Mediterranean
Bedrooms 4
Full Baths 4
Half Baths 2
Construction Status Resale
HOA Fees $242/mo
HOA Y/N Yes
Year Built 1991
Annual Tax Amount $21,507
Tax Year 2018
Lot Size 1.470 Acres
Property Description
This incredible, bright & luxurious, 4BR/41/2BA + den, split-plan estate home with a pool, sits on a gorgeous lushly landscaped 1.5 acre lot in the exclusive gated community of Steeplechase. Top-of-the-line features include soaring ceilings with thick crown molding, marble & wood floors throughout, 3 fireplaces, glass-paned French doors leading out to the patio from multiple rooms, a temperature-controlled wine room, a gourmet kitchen with quartz countertops and never-used high-end stainless steel appliances, a huge master suite with a spa-like bath, and an amazing outdoor living space with a screened-in covered loggia, outdoor kitchen, custom pool with lap area, gazebo, and tennis court. The home also has a whole-house generator, Cullligan water purifier system, and 2014 AC units.
Location
State FL
County Palm Beach
Community Steeplechase
Area 5290
Zoning RE(cit
Rooms
Other Rooms Cabana Bath, Den/Office, Family, Laundry-Inside, Media
Master Bath Bidet, Dual Sinks, Mstr Bdrm - Ground, Separate Shower, Separate Tub, Whirlpool Spa
Interior
Interior Features Closet Cabinets, Ctdrl/Vault Ceilings, Entry Lvl Lvng Area, Fireplace(s), Foyer, Laundry Tub, Pantry, Split Bedroom
Heating Central
Cooling Central
Flooring Marble, Tile, Wood Floor
Furnishings Unfurnished
Exterior
Exterior Feature Auto Sprinkler, Covered Patio, Screened Patio, Shutters, Summer Kitchen, Tennis Court
Parking Features 2+ Spaces, Driveway, Garage - Attached
Garage Spaces 3.0
Pool Heated, Inground, Salt Chlorination
Community Features Sold As-Is, Gated Community
Utilities Available Electric, Gas Bottle, Public Sewer, Public Water
Amenities Available None
Waterfront Description Canal Width 1 - 80
View Canal
Roof Type S-Tile
Present Use Sold As-Is
Exposure Northeast
Private Pool Yes
Building
Lot Description 1 to < 2 Acres
Story 1.00
Unit Features Corner
Foundation CBS
Construction Status Resale
Others
Pets Allowed Yes
HOA Fee Include Common Areas,Security
Senior Community No Hopa
Restrictions Buyer Approval,Lease OK w/Restrict
Security Features Security Sys-Owned
Acceptable Financing Cash, Conventional
Horse Property No
Membership Fee Required No
Listing Terms Cash, Conventional
Financing Cash,Conventional
Pets Allowed 3+ Pets
Read Less
Want to know what your home might be worth? Contact us for a FREE valuation!

Our team is ready to help you sell your home for the highest possible price ASAP
GET MORE INFORMATION





