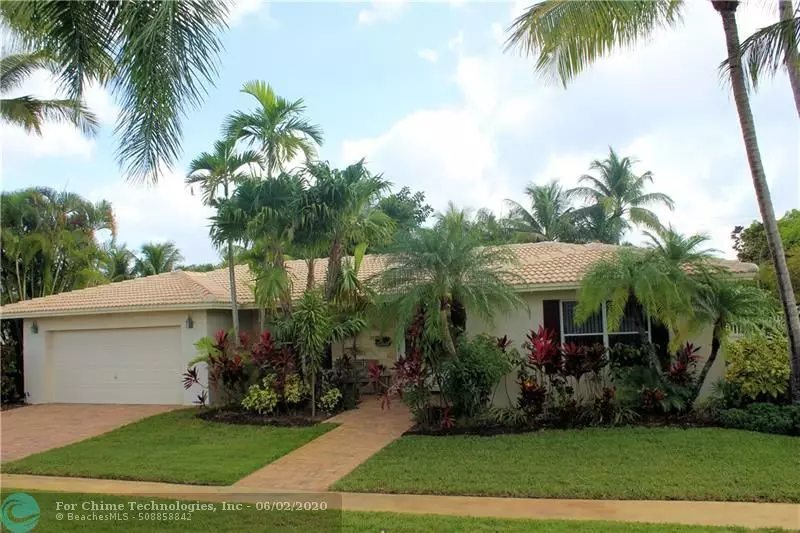$500,000
$519,900
3.8%For more information regarding the value of a property, please contact us for a free consultation.
16740 Harbor Ct Weston, FL 33326
3 Beds
2.5 Baths
2,342 SqFt
Key Details
Sold Price $500,000
Property Type Single Family Home
Sub Type Single
Listing Status Sold
Purchase Type For Sale
Square Footage 2,342 sqft
Price per Sqft $213
Subdivision Bonaventure Lakes Add 1 9
MLS Listing ID F10232162
Sold Date 08/03/20
Style Pool Only
Bedrooms 3
Full Baths 2
Half Baths 1
Construction Status New Construction
HOA Fees $23/ann
HOA Y/N Yes
Year Built 1979
Annual Tax Amount $3,859
Tax Year 2019
Lot Size 0.269 Acres
Property Description
Your very own tropical paradise awaits in the ideal location with great schools on a quiet, family-friendly
cul-de-sac. This 3/2.5 tastefully decorated and maintained home is move-in ready. Crown molding
throughout the home, including bathrooms. Open concept kitchen area/family room/eat-in area with windows and doors overlooking the patio/pool provides spacious feeling. Custom kitchen has stainless steel appliances, granite countertop, tall upper cabinets, pull out lower cabinets and separate work area/breakfast bar. Additional pantry unit in kitchen and separate walk in area in utility room provides all the storage necessary! Washer/Dryer included as well as an extra refrigerator/freezer in the garage. Custom closets provide exceptional storage, including two separate closets in master
Location
State FL
County Broward County
Area Weston (3890)
Zoning R-4
Rooms
Bedroom Description At Least 1 Bedroom Ground Level,Master Bedroom Ground Level
Other Rooms Family Room, Utility Room/Laundry
Dining Room Breakfast Area, Dining/Living Room, Eat-In Kitchen
Interior
Interior Features Bar, Built-Ins, Closet Cabinetry, Pantry, Walk-In Closets
Heating Central Heat
Cooling Ceiling Fans, Central Cooling
Flooring Tile Floors, Wood Floors
Equipment Automatic Garage Door Opener, Dishwasher, Disposal, Dryer, Electric Range, Electric Water Heater, Icemaker, Refrigerator, Self Cleaning Oven, Smoke Detector, Washer/Dryer Hook-Up
Exterior
Exterior Feature Exterior Lighting, Fence, Open Porch, Patio
Parking Features Attached
Garage Spaces 2.0
Pool Below Ground Pool, Concrete, Free Form
Water Access N
View Pool Area View
Roof Type Curved/S-Tile Roof
Private Pool No
Building
Lot Description 1/4 To Less Than 1/2 Acre Lot
Foundation Concrete Block Construction
Sewer Municipal Sewer
Water Municipal Water
Construction Status New Construction
Schools
Elementary Schools Indian Trace
Middle Schools Tequesta Trace
High Schools Western
Others
Pets Allowed Yes
HOA Fee Include 285
Senior Community No HOPA
Restrictions Ok To Lease
Acceptable Financing Cash, Conventional
Membership Fee Required No
Listing Terms Cash, Conventional
Special Listing Condition As Is
Pets Allowed No Restrictions
Read Less
Want to know what your home might be worth? Contact us for a FREE valuation!

Our team is ready to help you sell your home for the highest possible price ASAP

Bought with Beachfront Realty Inc
GET MORE INFORMATION





