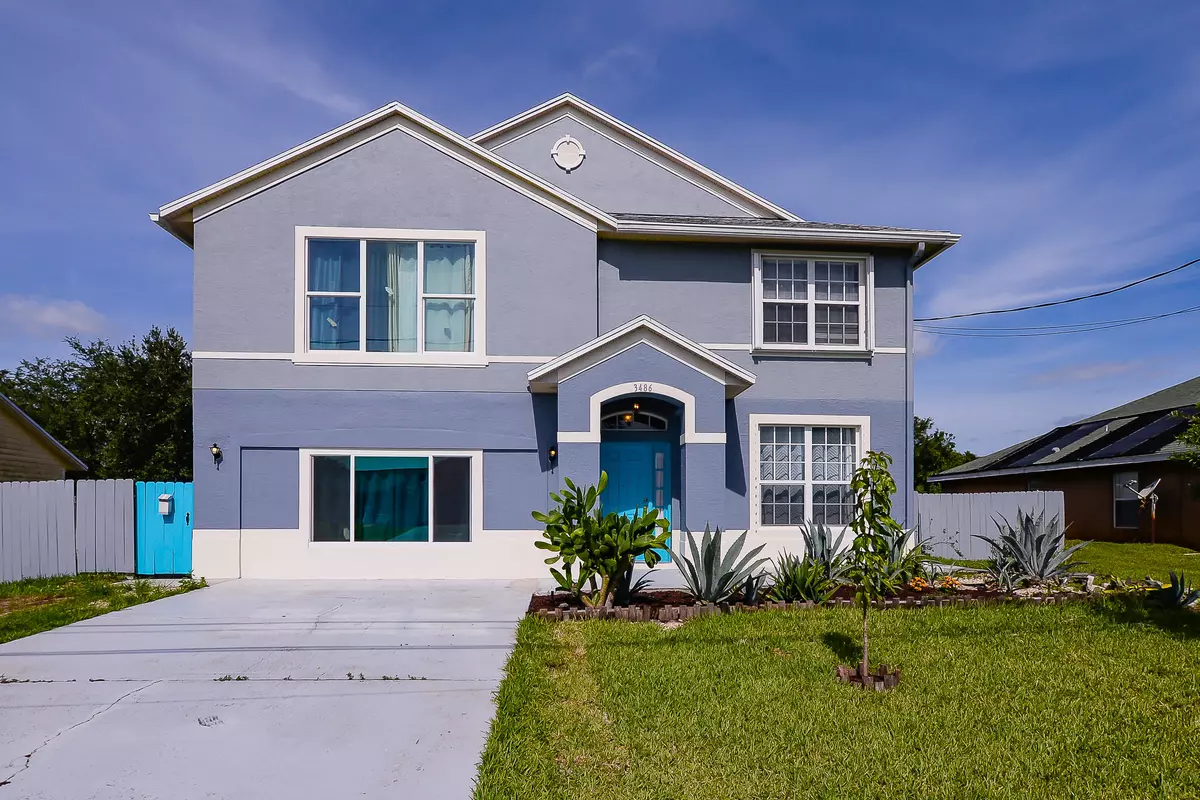Bought with Scuttina Signature Real Estate Group, LLC
$330,000
$330,000
For more information regarding the value of a property, please contact us for a free consultation.
3486 SW Rivera ST Port Saint Lucie, FL 34953
7 Beds
4 Baths
3,125 SqFt
Key Details
Sold Price $330,000
Property Type Single Family Home
Sub Type Single Family Detached
Listing Status Sold
Purchase Type For Sale
Square Footage 3,125 sqft
Price per Sqft $105
Subdivision Port St Lucie Section 15
MLS Listing ID RX-10619381
Sold Date 08/24/20
Style Multi-Level
Bedrooms 7
Full Baths 4
Construction Status Resale
HOA Y/N No
Year Built 2004
Annual Tax Amount $3,658
Tax Year 2019
Lot Size 10,000 Sqft
Property Description
This spacious home is perfect for multi-generational living . Additionally, this home provides a perfect guest space or extra rental income .Home offers Travertine floors on the main level and Bamboo on the 2nd floor & staircase.Also a new roof was installed in 2018.Accordion shutters for the 2nd level and some impact windows .Two AC units( 1 new ) for the house and a separate one for the studio .Large Master suite upstairs with dual sinks, glass shower & garden tub. Spacious closet . Laundry room is conveniently located on the 2nd level. On the 1st floor there is a DEN / Bedroom( no closet )with a full bath next to it .The enclosed garage is a beautiful efficiency / studio with full bath,kit-net with new cabinets, granite & Bamboo floors.Has a big, bright impact window & private entrance
Location
State FL
County St. Lucie
Area 7720
Zoning RS-2PS
Rooms
Other Rooms Family, Garage Apartment, Laundry-Inside, Maid/In-Law, Studio Bedroom
Master Bath Dual Sinks, Separate Shower, Separate Tub
Interior
Interior Features Pantry, Roman Tub, Walk-in Closet
Heating Central, Electric
Cooling Central, Electric
Flooring Tile, Wood Floor
Furnishings Unfurnished
Exterior
Exterior Feature Auto Sprinkler, Covered Patio, Fence, Fruit Tree(s), Shutters
Parking Features Driveway
Community Features Home Warranty, Sold As-Is
Utilities Available Electric, Public Sewer, Public Water
Amenities Available None
Waterfront Description None
Roof Type Fiberglass
Present Use Home Warranty,Sold As-Is
Exposure East
Private Pool No
Building
Lot Description < 1/4 Acre
Story 2.00
Foundation CBS, Stucco
Construction Status Resale
Others
Pets Allowed Yes
Senior Community No Hopa
Restrictions None
Acceptable Financing Cash, Conventional, FHA, VA
Horse Property No
Membership Fee Required No
Listing Terms Cash, Conventional, FHA, VA
Financing Cash,Conventional,FHA,VA
Read Less
Want to know what your home might be worth? Contact us for a FREE valuation!

Our team is ready to help you sell your home for the highest possible price ASAP
GET MORE INFORMATION





