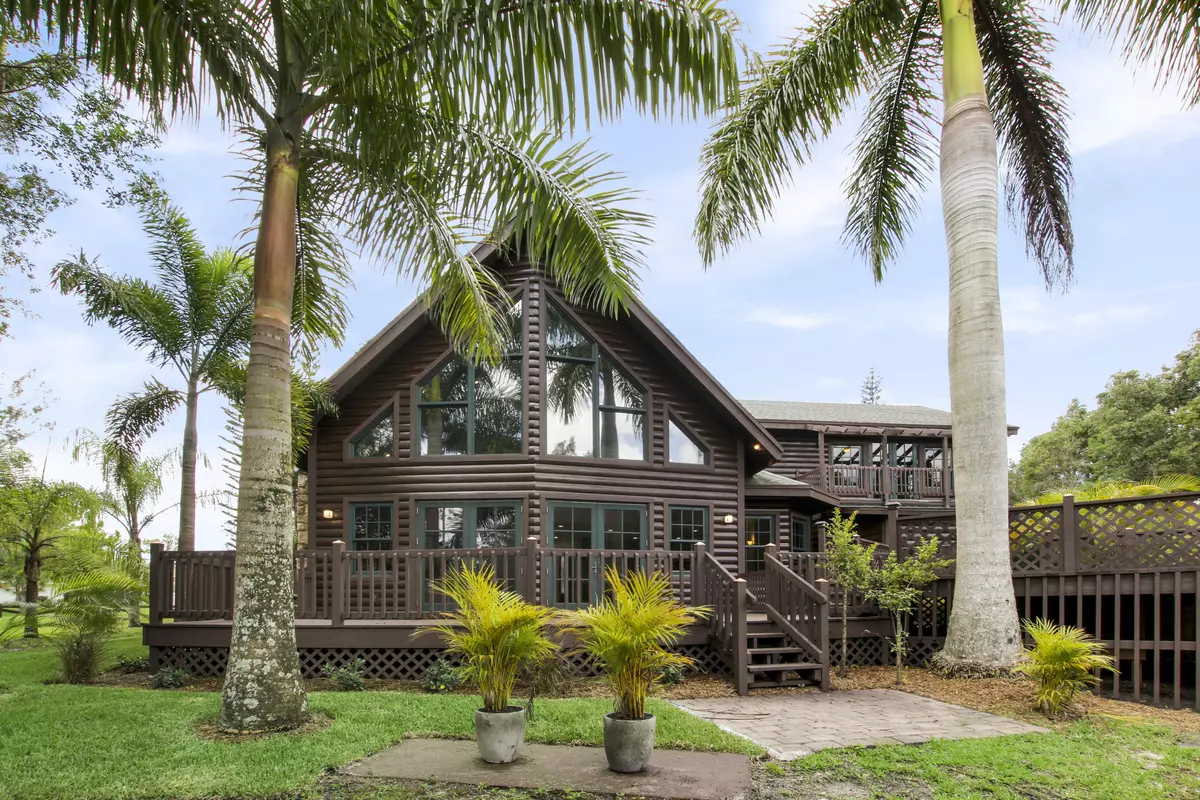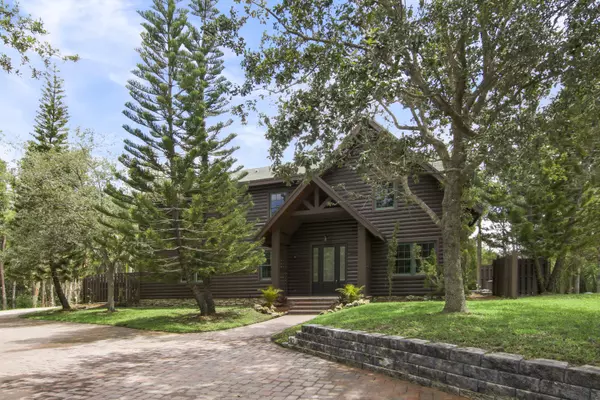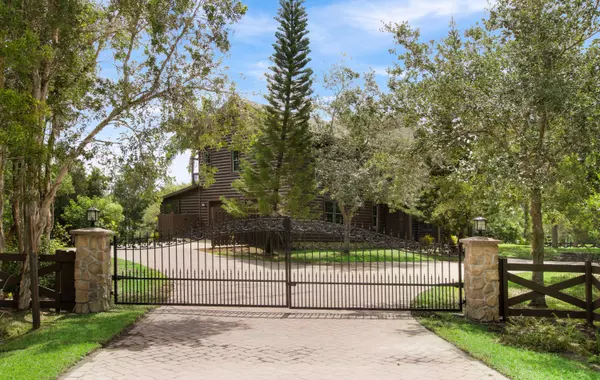Bought with Marx Realty Group Inc
$625,000
$639,000
2.2%For more information regarding the value of a property, please contact us for a free consultation.
8575 N 150th CT Palm Beach Gardens, FL 33418
4 Beds
3 Baths
3,043 SqFt
Key Details
Sold Price $625,000
Property Type Single Family Home
Sub Type Single Family Detached
Listing Status Sold
Purchase Type For Sale
Square Footage 3,043 sqft
Price per Sqft $205
Subdivision Palm Beach Country Estates
MLS Listing ID RX-10626821
Sold Date 09/24/20
Style Log
Bedrooms 4
Full Baths 3
Construction Status Resale
HOA Y/N No
Year Built 2005
Annual Tax Amount $6,978
Tax Year 2019
Lot Size 1.190 Acres
Property Description
Built in 2005 & complete with hurricane impact windows, this incredible, one-of-a-kind log cabin is nestled on a charming, gated & fenced 1.2 acre corner lot complete with fishing pond. Soaring ceiling heights & floor-to-ceiling windows draw incredible light. Born of Mahogany, Canadian White Cedar, & Saturnia Marble, this 4BR+ den/office, 3 full bath home includes an detached & air-conditioned 300 sf cottage that could serve as a workshop, gym, yoga, Pilates, or wellness studio, office, or hobby room. The huge upstairs master suite balcony features relaxing views the pond. All AC's are brand new. New back deck. All paved roads. Circular driveway w/ 2 wrought iron gates. Completely move-in ready. Once in a life time opportunity to own the country log cabin of your dreams! Don't miss out!
Location
State FL
County Palm Beach
Community Palm Beach Country Estates
Area 5330
Zoning AR
Rooms
Other Rooms Great, Workshop, Laundry-Inside, Cottage, Loft, Laundry-Util/Closet
Master Bath Separate Shower, Mstr Bdrm - Upstairs, Dual Sinks
Interior
Interior Features Ctdrl/Vault Ceilings, Entry Lvl Lvng Area, Upstairs Living Area, French Door, Volume Ceiling, Walk-in Closet, Pantry, Fireplace(s)
Heating Central, Electric
Cooling Electric, Central
Flooring Wood Floor, Ceramic Tile, Marble, Carpet
Furnishings Unfurnished
Exterior
Exterior Feature Fence, Covered Patio, Room for Pool, Extra Building, Zoned Sprinkler, Lake/Canal Sprinkler, Open Balcony, Deck, Open Patio, Shed
Parking Features Garage - Attached, Drive - Decorative, Drive - Circular, 2+ Spaces
Garage Spaces 2.0
Utilities Available Public Water, Septic, Cable
Amenities Available Horse Trails, Horses Permitted, Sidewalks
Waterfront Description Pond
View Pond, Garden
Roof Type Comp Shingle
Exposure Southwest
Private Pool No
Building
Lot Description 1 to < 2 Acres, Paved Road, Corner Lot
Story 2.00
Unit Features Corner
Foundation Log
Construction Status Resale
Schools
Elementary Schools Marsh Pointe Elementary
Middle Schools Independence Middle School
High Schools William T. Dwyer High School
Others
Pets Allowed Yes
Senior Community No Hopa
Restrictions None
Security Features Gate - Unmanned,Security Light,Burglar Alarm
Acceptable Financing Cash, VA, FHA, Conventional
Horse Property No
Membership Fee Required No
Listing Terms Cash, VA, FHA, Conventional
Financing Cash,VA,FHA,Conventional
Pets Allowed No Restrictions
Read Less
Want to know what your home might be worth? Contact us for a FREE valuation!

Our team is ready to help you sell your home for the highest possible price ASAP
GET MORE INFORMATION





