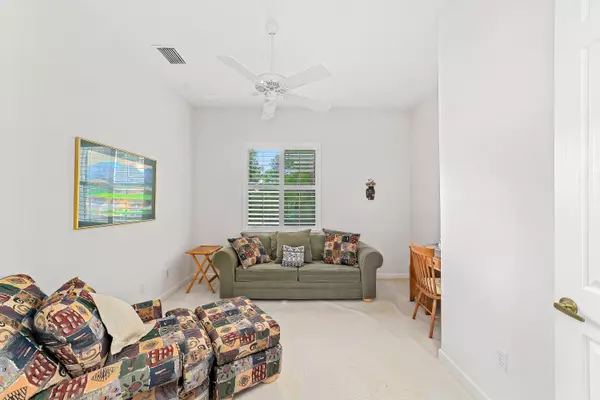Bought with Lang Realty
$340,000
$354,000
4.0%For more information regarding the value of a property, please contact us for a free consultation.
8304 Muirfield WAY Port Saint Lucie, FL 34986
2 Beds
2.1 Baths
2,120 SqFt
Key Details
Sold Price $340,000
Property Type Single Family Home
Sub Type Single Family Detached
Listing Status Sold
Purchase Type For Sale
Square Footage 2,120 sqft
Price per Sqft $160
Subdivision Pod 27 At The Reserve Muirfield Replat
MLS Listing ID RX-10640686
Sold Date 09/30/20
Style Traditional
Bedrooms 2
Full Baths 2
Half Baths 1
Construction Status Resale
HOA Fees $427/mo
HOA Y/N Yes
Year Built 2001
Annual Tax Amount $5,737
Tax Year 2019
Lot Size 6,777 Sqft
Property Description
Beautiful & Private with Preserve View. Features CBS Construction, Barrel Tile Roof, Paver driveway/walkway. Popular model with foyer entrance, vaulted ceilings, open floor plan & all usable space. Hosts 2 BR's, 2 BA's, Den, 2 CG & Screen enclosed lanai w/ pool. Beautiful Open kitchen offers breakfast bar. Split floor plan boasts spacious Master suite, large walk in closets & lg Master Baths offers walk in shower, Roman tub & dual sinks. Plenty of room in Laundry room, Washer, dryer, cabinets & sink. Homeowner has Choice Home Warranty until Feb 2024 including the pool and spa.
Location
State FL
County St. Lucie
Area 7600
Zoning Planne
Rooms
Other Rooms Family, Laundry-Inside, Den/Office, Great
Master Bath Separate Shower, Mstr Bdrm - Ground, Dual Sinks, Separate Tub
Interior
Interior Features Pantry, Laundry Tub, Walk-in Closet, Foyer
Heating Central, Heat Pump-Reverse, Electric
Cooling Electric, Central
Flooring Carpet, Tile, Concrete
Furnishings Unfurnished,Furniture Negotiable
Exterior
Exterior Feature Covered Patio, Screen Porch, Zoned Sprinkler, Auto Sprinkler
Garage Spaces 2.0
Pool Inground, Concrete, Auto Chlorinator, Spa, Autoclean, Equipment Included, Heated, Screened
Community Features Sold As-Is
Utilities Available Electric, Public Sewer, Gas Bottle, Cable, Public Water
Amenities Available Pool, Street Lights, Putting Green, Exercise Room, Lobby, Clubhouse, Bike - Jog, Tennis, Golf Course
Waterfront Description Interior Canal,Canal Width 1 - 80
View Golf, Clubhouse, Tennis, Pool, Canal
Present Use Sold As-Is
Exposure West
Private Pool Yes
Building
Lot Description < 1/4 Acre, Paved Road, Corner Lot
Story 1.00
Unit Features Corner
Foundation CBS, Stucco, Block
Construction Status Resale
Others
Pets Allowed Yes
Senior Community No Hopa
Restrictions Commercial Vehicles Prohibited
Security Features Gate - Manned,Burglar Alarm
Acceptable Financing Cash, VA, FHA, Conventional
Horse Property No
Membership Fee Required No
Listing Terms Cash, VA, FHA, Conventional
Financing Cash,VA,FHA,Conventional
Read Less
Want to know what your home might be worth? Contact us for a FREE valuation!

Our team is ready to help you sell your home for the highest possible price ASAP
GET MORE INFORMATION





