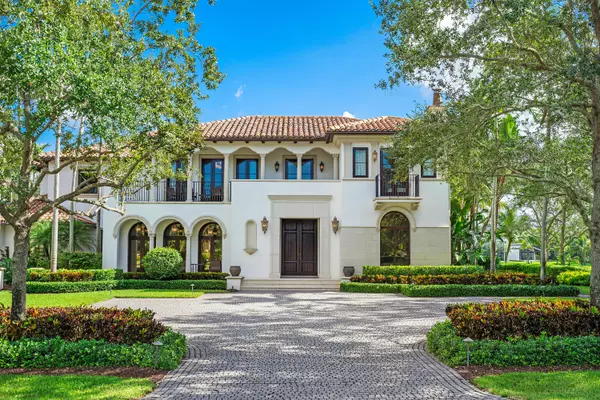Bought with Keller Williams Realty Consult
$4,500,000
$4,995,000
9.9%For more information regarding the value of a property, please contact us for a free consultation.
2760 Paddock RD Weston, FL 33331
6 Beds
6.2 Baths
8,421 SqFt
Key Details
Sold Price $4,500,000
Property Type Single Family Home
Sub Type Single Family Detached
Listing Status Sold
Purchase Type For Sale
Square Footage 8,421 sqft
Price per Sqft $534
Subdivision Windmill Ranch Estates
MLS Listing ID RX-10647397
Sold Date 10/05/20
Bedrooms 6
Full Baths 6
Half Baths 2
Construction Status Resale
HOA Fees $289/mo
HOA Y/N Yes
Year Built 2009
Annual Tax Amount $54,782
Tax Year 2019
Lot Size 1.289 Acres
Property Description
Paradise found! Custom Built Estate located in the prestigious Windmill Ranch Estates, one of Weston's most highly sought after gated community's. With an outstanding manned security entrance once you enter this majestic community the beauty is showcased around every corner. Built with the finest finishings throughout! Imported mahogany, custom wood paneling, designer lighting and finishings throughout, impact windows & doors throughout, wine room, three wood burning fireplaces, home generator, marble tops and miele appliances are just a few of the top tier finishes that encompass this incredible state of the art custom build. This home was built for entertaining! With Control 4 system installed and surround sound speakers throughout the options are unlimited.
Location
State FL
County Broward
Community Windmill Ranch Estates
Area 3890
Zoning Residential
Rooms
Other Rooms Cabana Bath, Den/Office, Family, Laundry-Inside, Media, Pool Bath, Recreation
Master Bath 2 Master Suites, Dual Sinks, Mstr Bdrm - Sitting, Separate Shower, Separate Tub
Interior
Interior Features Bar, Built-in Shelves, Closet Cabinets, Custom Mirror, Elevator, Fireplace(s), Foyer, French Door, Kitchen Island, Laundry Tub, Pantry, Roman Tub, Walk-in Closet, Wet Bar
Heating Central, Electric
Cooling Central, Electric
Flooring Carpet, Marble, Slate
Furnishings Furniture Negotiable
Exterior
Exterior Feature Auto Sprinkler, Built-in Grill, Covered Balcony, Custom Lighting, Deck, Fence, Lake/Canal Sprinkler, Open Balcony, Open Porch, Summer Kitchen
Parking Features Driveway
Garage Spaces 4.0
Pool Salt Chlorination
Community Features Gated Community
Utilities Available Public Sewer, Public Water
Amenities Available Manager on Site
Waterfront Description Lake
View Lake
Exposure South
Private Pool Yes
Building
Lot Description 1 to < 2 Acres, Corner Lot
Story 2.00
Foundation CBS, Concrete
Construction Status Resale
Others
Pets Allowed Yes
HOA Fee Include Security
Senior Community No Hopa
Restrictions Buyer Approval
Acceptable Financing Cash, Conventional
Horse Property No
Membership Fee Required No
Listing Terms Cash, Conventional
Financing Cash,Conventional
Read Less
Want to know what your home might be worth? Contact us for a FREE valuation!

Our team is ready to help you sell your home for the highest possible price ASAP
GET MORE INFORMATION





