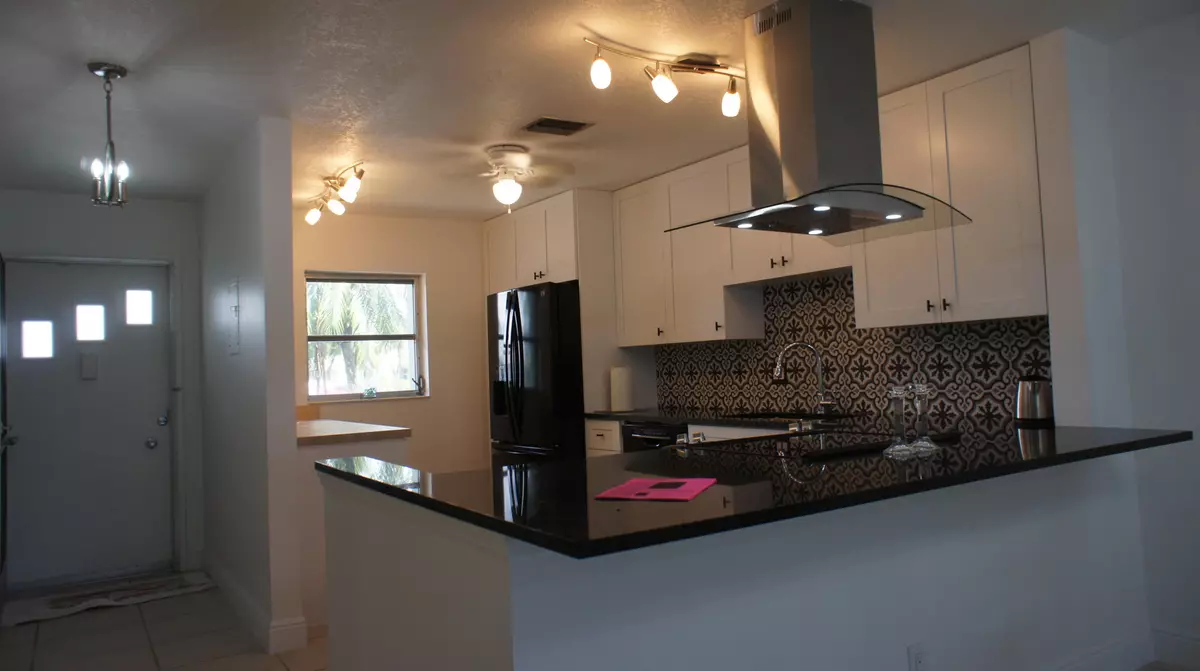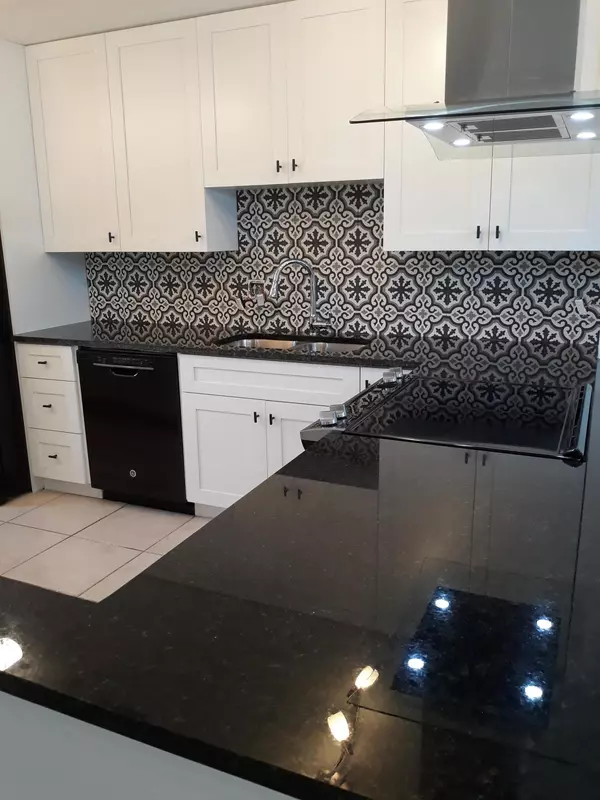Bought with Bowen Realty, Inc./Wellington
$164,800
$164,800
For more information regarding the value of a property, please contact us for a free consultation.
2638 E Gately DR 26 West Palm Beach, FL 33415
2 Beds
2 Baths
1,358 SqFt
Key Details
Sold Price $164,800
Property Type Condo
Sub Type Condo/Coop
Listing Status Sold
Purchase Type For Sale
Square Footage 1,358 sqft
Price per Sqft $121
Subdivision Cresthaven Townhomes Sec 5 Condo
MLS Listing ID RX-10644831
Sold Date 10/09/20
Bedrooms 2
Full Baths 2
Construction Status Resale
HOA Fees $360/mo
HOA Y/N Yes
Year Built 1982
Annual Tax Amount $660
Tax Year 2019
Property Description
SUBMIT BACKUP CONTRACTS. There is a Full Price contract waiting for clearance of contingency. Personal BBQ GRILL ALLOWED. MOVE IN READY. Completely renovated spacious Villa in a 55 & up community!! Porcelain tile throughout, beautiful NEW kitchen with granite countertop, butcher block extra storage and current appliances, including New Deluxe Range. Storm Shutter Windows. HUGE Florida Room with morning sun. One bathroom with Designer ceramic tile surround.2 Completely updated bathrooms - SEE Photos. Nearly new washer in dedicated laundry room / storage with NEW Deluxe laundry tub. 2 Large Bedrooms EACH with en Suite Bathrooms AND walk in closets. Two private parking spaces just outside your door. Flatscreen in Living Room. A MUST SEE!!!!
Location
State FL
County Palm Beach
Community Cresthaven Townhomes Sec 5
Area 5720
Zoning RH
Rooms
Other Rooms Florida, Laundry-Inside, Laundry-Util/Closet, Workshop
Master Bath 2 Master Baths, 2 Master Suites, Combo Tub/Shower, Mstr Bdrm - Ground, Separate Shower, Separate Tub
Interior
Interior Features Laundry Tub, Split Bedroom, Walk-in Closet
Heating Central Individual, Electric
Cooling Ceiling Fan, Central Individual, Humidistat
Flooring Tile
Furnishings Turnkey,Unfurnished
Exterior
Utilities Available Cable, Public Sewer, Public Water
Amenities Available Bocce Ball, Clubhouse, Community Room, Game Room, Pool, Shuffleboard, Tennis
Waterfront Description Interior Canal
Exposure West
Private Pool No
Building
Story 1.00
Foundation CBS
Unit Floor 1
Construction Status Resale
Others
Pets Allowed No
Senior Community Verified
Restrictions Buyer Approval,Maximum # Vehicles,No Lease 1st Year,No Truck,Tenant Approval
Acceptable Financing Cash
Horse Property No
Membership Fee Required No
Listing Terms Cash
Financing Cash
Read Less
Want to know what your home might be worth? Contact us for a FREE valuation!

Our team is ready to help you sell your home for the highest possible price ASAP
GET MORE INFORMATION





