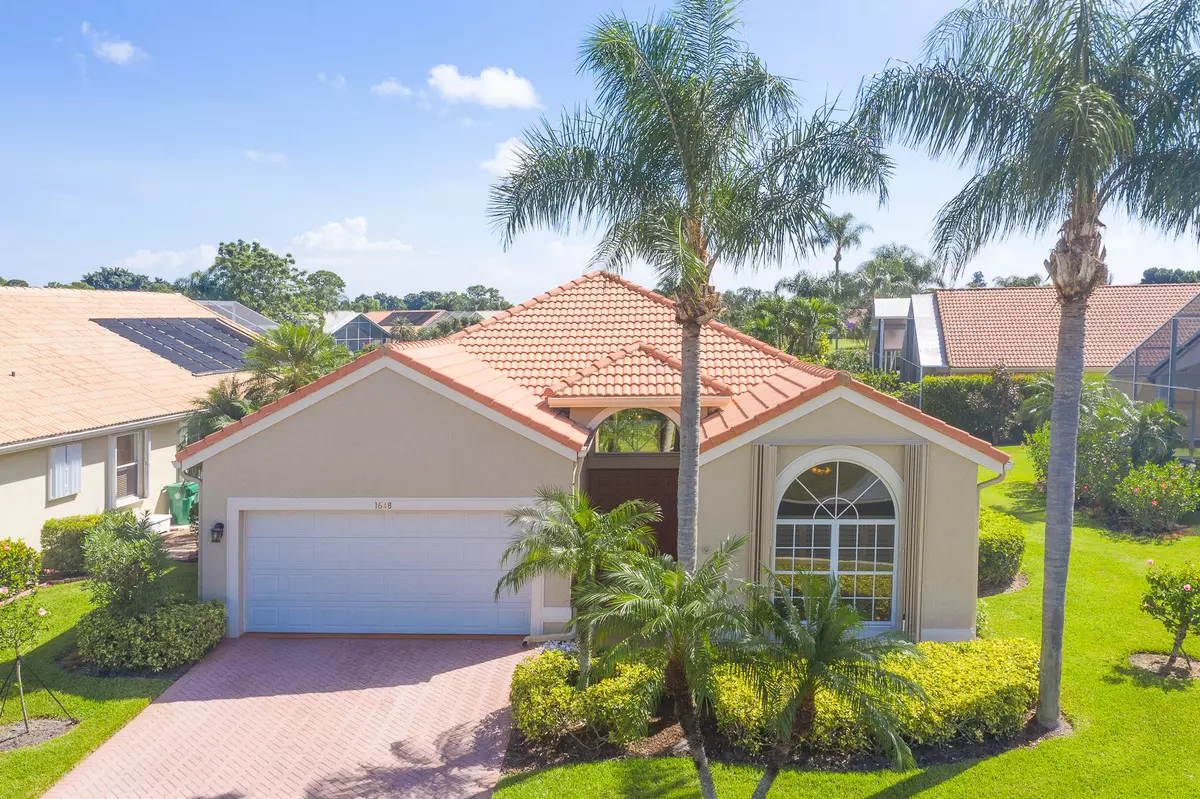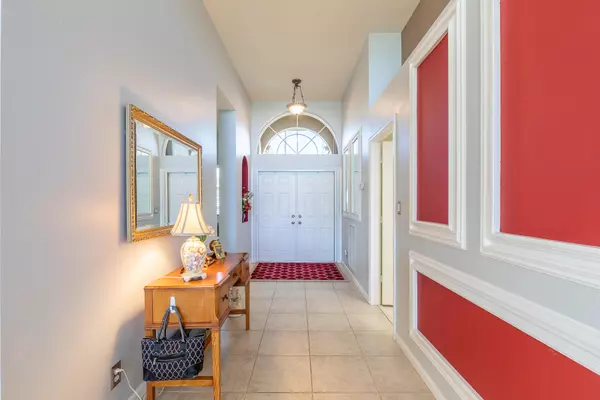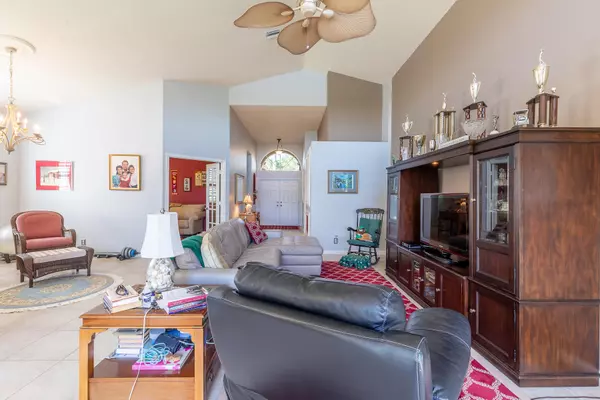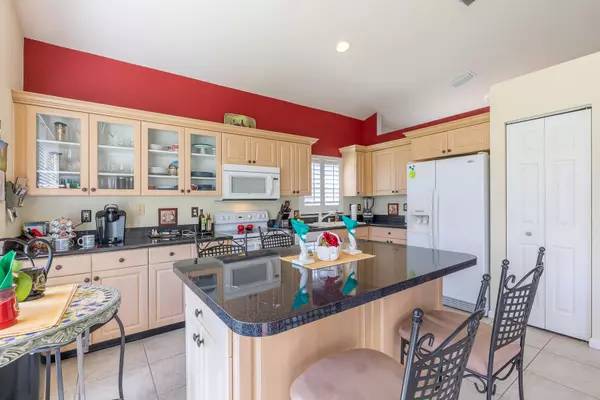Bought with RE/MAX of Stuart
$274,900
$274,900
For more information regarding the value of a property, please contact us for a free consultation.
1648 N Ballantrae BLVD Port Saint Lucie, FL 34952
2 Beds
2 Baths
1,776 SqFt
Key Details
Sold Price $274,900
Property Type Single Family Home
Sub Type Single Family Detached
Listing Status Sold
Purchase Type For Sale
Square Footage 1,776 sqft
Price per Sqft $154
Subdivision Ballantrae/Highland Glen
MLS Listing ID RX-10651916
Sold Date 10/23/20
Style Contemporary
Bedrooms 2
Full Baths 2
Construction Status Resale
HOA Fees $356/mo
HOA Y/N Yes
Leases Per Year 1
Year Built 1999
Annual Tax Amount $3,683
Tax Year 2020
Lot Size 6,958 Sqft
Property Description
Wonderful well kept Dover Model w/2 bedroom Plus Den, 2 bath, 2 car garage home in Highland Glen section of Ballantrae. Beautiful lake views from the extended pavered patio. Home has accordion shutters, updated master bath, all new plumbing fixtures, lighting, tinted windows, new fans, new laundry sink/cabinet, new dryer, new carpet in 2016, new screening & hardware on patio, plantation shutters, H2O heater 2015, A/C 2012 . AC has been serviced every 6 months. Inside was painted. Large storage rack in garage. Golf cart is for sale separately. But owner is leaving the patio table & chairs & umbrella, the living room entertainment center & kitchen stools. Membership to the Santa Lucia RiverClub Country Club is available but not mandatory. Annual golf and social memberships are available.
Location
State FL
County St. Lucie
Community Ballantrae Golf & Yacht Club
Area 7180
Zoning PUD
Rooms
Other Rooms Great, Laundry-Inside, Den/Office
Master Bath Separate Shower, Dual Sinks, Separate Tub
Interior
Interior Features Ctdrl/Vault Ceilings, Laundry Tub, Kitchen Island, Roman Tub, Walk-in Closet, Pull Down Stairs, Foyer, Pantry, Split Bedroom
Heating Central, Electric
Cooling Electric, Central, Ceiling Fan
Flooring Carpet, Ceramic Tile
Furnishings Unfurnished
Exterior
Exterior Feature Covered Patio, Shutters, Auto Sprinkler, Screened Patio
Parking Features Garage - Attached
Garage Spaces 2.0
Community Features Sold As-Is, Disclosure, Gated Community
Utilities Available Public Water, Public Sewer
Amenities Available Boating, Internet Included, Street Lights, Manager on Site, Sidewalks, Library, Community Room, Bike - Jog
Waterfront Description Pond
Water Access Desc Marina
View Pond
Roof Type Barrel
Present Use Sold As-Is,Disclosure
Exposure West
Private Pool No
Building
Lot Description < 1/4 Acre
Story 1.00
Foundation CBS
Construction Status Resale
Others
Pets Allowed Restricted
HOA Fee Include Common Areas,Reserve Funds,Cable,Master Antenna/TV,Manager,Security,Pest Control,Common R.E. Tax,Lawn Care
Senior Community No Hopa
Restrictions Tenant Approval,No RV,Commercial Vehicles Prohibited,Lease OK w/Restrict
Security Features Gate - Manned,Security Patrol
Acceptable Financing Cash, VA, FHA, Conventional
Horse Property No
Membership Fee Required No
Listing Terms Cash, VA, FHA, Conventional
Financing Cash,VA,FHA,Conventional
Read Less
Want to know what your home might be worth? Contact us for a FREE valuation!

Our team is ready to help you sell your home for the highest possible price ASAP
GET MORE INFORMATION





