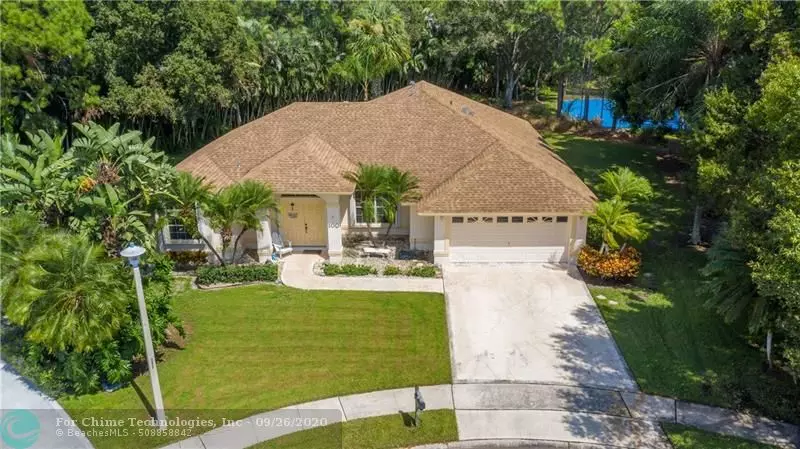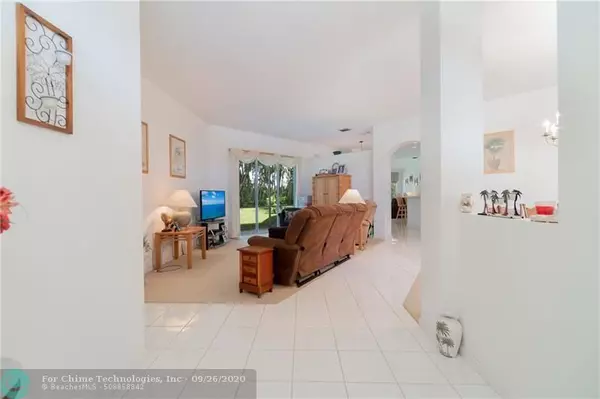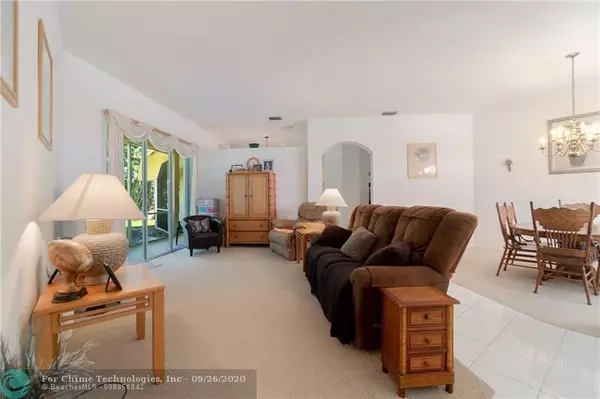$370,000
$385,000
3.9%For more information regarding the value of a property, please contact us for a free consultation.
100 Laurel Way Royal Palm Beach, FL 33411
4 Beds
3 Baths
2,229 SqFt
Key Details
Sold Price $370,000
Property Type Single Family Home
Sub Type Single
Listing Status Sold
Purchase Type For Sale
Square Footage 2,229 sqft
Price per Sqft $165
Subdivision Saratoga At Royal Palm 01
MLS Listing ID F10250120
Sold Date 11/06/20
Style No Pool/No Water
Bedrooms 4
Full Baths 3
Construction Status Resale
HOA Fees $36/qua
HOA Y/N Yes
Year Built 1994
Annual Tax Amount $3,281
Tax Year 2019
Lot Size 0.310 Acres
Property Description
New listing in highly sought after community of Saratoga Pines. This gem is nestled in a quite cul-de-sac overlooking a preserve with no rear neighbors and is steps away from the Community Pool and Recreation Area. This previous model home boasts a split floor plan with 4 bedrooms, 3 bathrooms, family room, formal living room, dinette area, formal dining room and screened lanai across the entire back of the home. Plenty of room for the entire family!!
This home sits on an oversized lot with scenic and relaxing views of the preserve and beautiful landscaping. Take advantage of the low HOA that includes a community pool, tennis / pickle ball court, basketball court and children's playground.
Copy and paste the link to a video of the home!! https://youtu.be/i0YoK8rbifw
Location
State FL
County Palm Beach County
Area Palm Beach 5520; 5530; 5570; 5580
Zoning PUD
Rooms
Bedroom Description Master Bedroom Ground Level
Other Rooms Family Room, Utility Room/Laundry
Dining Room Dining/Living Room, Family/Dining Combination, Formal Dining
Interior
Interior Features First Floor Entry, Split Bedroom, Walk-In Closets
Heating Central Heat, Electric Heat
Cooling Ceiling Fans, Central Cooling, Electric Cooling
Flooring Carpeted Floors, Tile Floors
Equipment Automatic Garage Door Opener, Dishwasher, Disposal, Electric Range, Electric Water Heater, Microwave, Refrigerator
Furnishings Unfurnished
Exterior
Exterior Feature Exterior Lighting, Room For Pool, Screened Porch, Storm/Security Shutters
Garage Spaces 2.0
Water Access Y
Water Access Desc None
View Garden View, Tennis Court View
Roof Type Comp Shingle Roof
Private Pool No
Building
Lot Description 1/4 To Less Than 1/2 Acre Lot
Foundation Pre-Cast Concrete Construction
Sewer Municipal Sewer
Water Municipal Water
Construction Status Resale
Others
Pets Allowed Yes
HOA Fee Include 109
Senior Community No HOPA
Restrictions Assoc Approval Required,No Lease First 2 Years,Other Restrictions
Acceptable Financing Cash, Conventional, FHA, VA
Membership Fee Required No
Listing Terms Cash, Conventional, FHA, VA
Special Listing Condition As Is
Pets Allowed No Aggressive Breeds
Read Less
Want to know what your home might be worth? Contact us for a FREE valuation!

Our team is ready to help you sell your home for the highest possible price ASAP

Bought with Keller Williams Preferred Partners
GET MORE INFORMATION





