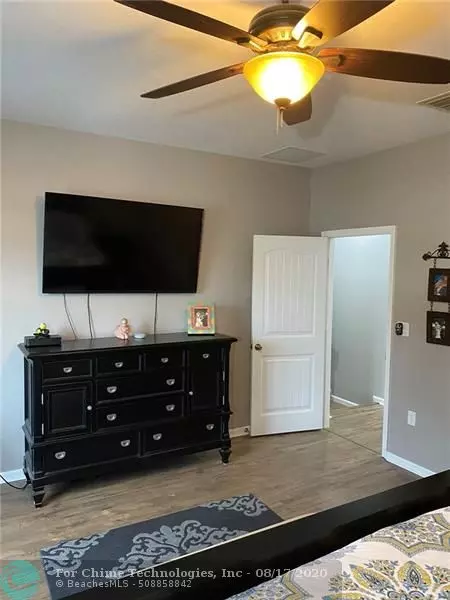$275,000
$280,000
1.8%For more information regarding the value of a property, please contact us for a free consultation.
286 SW 7th Ct #286 Pompano Beach, FL 33060
3 Beds
2.5 Baths
1,784 SqFt
Key Details
Sold Price $275,000
Property Type Townhouse
Sub Type Townhouse
Listing Status Sold
Purchase Type For Sale
Square Footage 1,784 sqft
Price per Sqft $154
Subdivision Orchid Grove
MLS Listing ID F10232106
Sold Date 11/10/20
Style Townhouse Fee Simple
Bedrooms 3
Full Baths 2
Half Baths 1
Construction Status Resale
HOA Fees $255/mo
HOA Y/N Yes
Year Built 2014
Annual Tax Amount $5,717
Tax Year 2019
Property Description
!PRICE REDUCED! Motivated Seller. Open to Quick Closing if desired. Beautiful two story 3 bedroom, 2.5 bath, 1 car garage townhome located 1.5 miles from the beach in Beautiful Pompano Beach. Built in 2014. Hurricane proof windows. Tile downstairs, laminate wood flooring upstairs. His and Hers closets in master. Laundry located upstairs in unit. Granite counter tops in kitchen with glass cooktop stove, upgraded cabinetry with crown molding and under mount, deep kitchen sink. All rooms include window treatments & celling fans. Storage cabinets in garage included. Brand New Water Heater in 2020 (full warranty). Locally owned restaurants and businesses within walking distance, including Publix Supermarket. Perfect neighborhood for everyone; Families to Retirees.
Location
State FL
County Broward County
Community Orchid Grove
Area North Broward Us1 To Dixie Hwy (3311-3342)
Building/Complex Name Orchid Grove
Rooms
Bedroom Description Master Bedroom Upstairs
Dining Room Dining/Living Room, Family/Dining Combination, Snack Bar/Counter
Interior
Interior Features First Floor Entry, Fire Sprinklers, Pantry, Split Bedroom, Volume Ceilings
Heating Central Heat
Cooling Ceiling Fans, Central Cooling
Flooring Ceramic Floor, Laminate
Equipment Automatic Garage Door Opener, Dishwasher, Disposal, Dryer, Electric Range, Electric Water Heater, Fire Alarm, Icemaker, Microwave, Owned Burglar Alarm, Washer
Exterior
Exterior Feature High Impact Doors
Parking Features Attached
Garage Spaces 1.0
Amenities Available Clubhouse-Clubroom, Community Room, Fitness Center, Exterior Lighting, Heated Pool, Internet Included, Kitchen Facilities, Pool
Water Access N
Private Pool No
Building
Unit Features Garden View
Foundation Concrete Block Construction
Unit Floor 1
Construction Status Resale
Others
Pets Allowed Yes
HOA Fee Include 255
Senior Community No HOPA
Restrictions Corporate Buyer OK
Security Features Complex Fenced,Other Security,Security Patrol
Acceptable Financing Cash, Conventional, FHA, FHA-Va Approved
Membership Fee Required No
Listing Terms Cash, Conventional, FHA, FHA-Va Approved
Pets Allowed No Restrictions
Read Less
Want to know what your home might be worth? Contact us for a FREE valuation!

Our team is ready to help you sell your home for the highest possible price ASAP

Bought with One Sotheby's Int'l Realty
GET MORE INFORMATION





